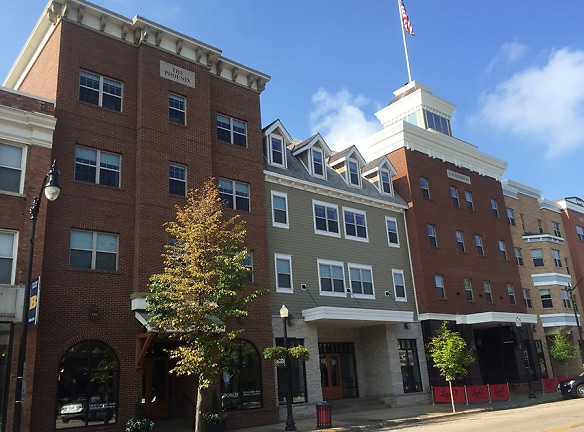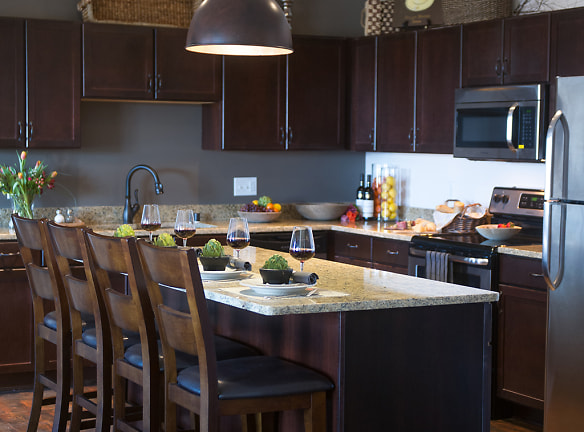- Home
- Wisconsin
- Beloit
- Apartments
- Phoenix Building Apartments
$1,395+per month
Phoenix Building Apartments
430 E Grand Ave
Beloit, WI 53511
1-2 bed, 1-2 bath • 691+ sq. ft.
Managed by Hendricks Commercial Properties
Quick Facts
Property TypeApartments
Deposit$--
NeighborhoodDowntown Beloit
Lease Terms
6-Month, 7-Month, 8-Month, 9-Month, 10-Month, 11-Month, 12-Month, 13-Month, 14-Month, 15-Month, 16-Month, 17-Month, 18-Month
Pets
Dogs Allowed, Cats Allowed, Reptiles, Birds, Fish
* Dogs Allowed, Cats Allowed, Reptiles, Birds, Fish
Description
Phoenix Building
Choosing a place to call home is an important decision. Phoenix Beloit Apartments is the result of a visionary process to create a remarkable place that exceeds the expectations of discerning individuals. Architectural details and distinctive design elements have been carefully crafted to form a unique blend of welcoming character and unmistakable refinement. Placed in the center of Beloit?s thriving downtown district, Phoenix Beloit Apartments provides an upscale, comfortable, safe and convenient setting in which to live, work, dine, shop, socialize and discover.
Floor Plans + Pricing
2B

1 bd, 1 ba
Terms: Per Month
Deposit: Please Call
1B

$1,395+
1 bd, 1 ba
691+ sq. ft.
Terms: Per Month
Deposit: Please Call
1E-2

$1,435+
1 bd, 1 ba
785+ sq. ft.
Terms: Per Month
Deposit: Please Call
1A-1

$1,395+
1 bd, 1 ba
831+ sq. ft.
Terms: Per Month
Deposit: Please Call
1C

$1,395+
1 bd, 1 ba
831+ sq. ft.
Terms: Per Month
Deposit: Please Call
1E-1

$1,400+
1 bd, 1 ba
837+ sq. ft.
Terms: Per Month
Deposit: Please Call
1D

$1,400+
1 bd, 1 ba
837+ sq. ft.
Terms: Per Month
Deposit: Please Call
2A

$1,495+
2 bd, 2 ba
893+ sq. ft.
Terms: Per Month
Deposit: Please Call
2C

$1,550+
2 bd, 2 ba
1053+ sq. ft.
Terms: Per Month
Deposit: Please Call
2D

$1,575+
2 bd, 2 ba
1084+ sq. ft.
Terms: Per Month
Deposit: Please Call
Floor plans are artist's rendering. All dimensions are approximate. Actual product and specifications may vary in dimension or detail. Not all features are available in every rental home. Prices and availability are subject to change. Rent is based on monthly frequency. Additional fees may apply, such as but not limited to package delivery, trash, water, amenities, etc. Deposits vary. Please see a representative for details.
Manager Info
Hendricks Commercial Properties
Sunday
Closed.
Monday
Tours by appointment only
Tuesday
Tours by appointment only
Wednesday
Tours by appointment only
Thursday
Tours by appointment only
Friday
Tours by appointment only
Saturday
Closed.
Schools
Data by Greatschools.org
Note: GreatSchools ratings are based on a comparison of test results for all schools in the state. It is designed to be a starting point to help parents make baseline comparisons, not the only factor in selecting the right school for your family. Learn More
Features
Interior
Air Conditioning
Balcony
Cable Ready
Ceiling Fan(s)
Dishwasher
Elevator
Island Kitchens
Microwave
Smoke Free
Stainless Steel Appliances
View
Washer & Dryer In Unit
Garbage Disposal
Refrigerator
Community
Gated Access
On Site Maintenance
Non-Smoking
Other
24 Hour - Secure Access
9-Foot Ceilings
Valet Trash Pick-Up
Courtyard With Green Space
Rooftop Deck
Granite Countertops
High-End Finishes
Cream City Brick
1 And 2 Bedroom Units
9-Foot Ceilings
Large And Plentiful Windows Throughout
We take fraud seriously. If something looks fishy, let us know.

