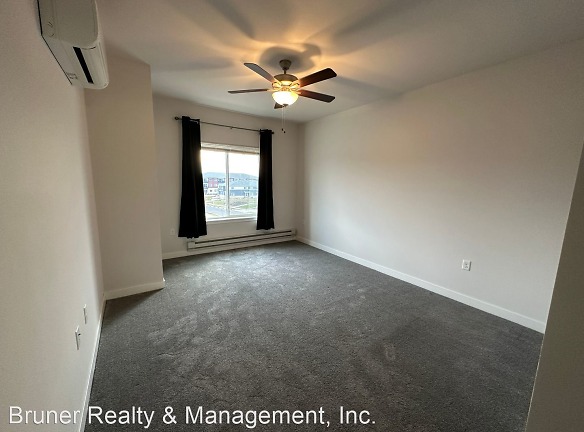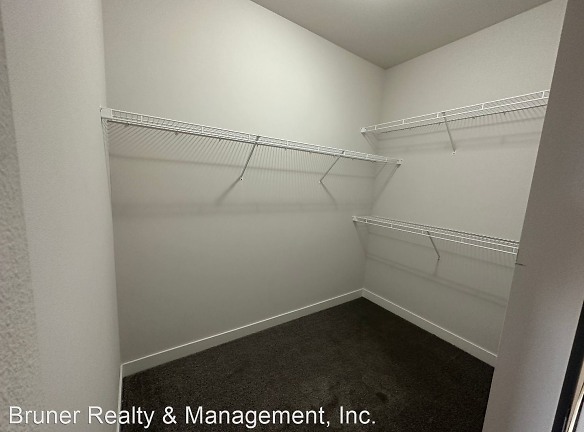- Home
- Wisconsin
- Cottage-Grove
- Apartments
- The Edge At Cottage Grove Commons Apartments
$1,250+per month
The Edge At Cottage Grove Commons Apartments
2515 Gaston Rd
Cottage Grove, WI 53527
1-3 bed, 1-3 bath • 580+ sq. ft.
Managed by Bruner Realty, Inc
Quick Facts
Property TypeApartments
Deposit$--
Application Fee25
Lease Terms
12-Month
Pets
Cats Allowed, Dogs Allowed
* Cats Allowed, Dogs Allowed
Description
The Edge at Cottage Grove Commons
The Edge at Cottage Grove Commons - 2BR/2.5BA townhouse-style unit available now! - This 2 bedroom / 2.5 bath unit at the recently constructed Edge at Cottage Grove Commons is highlighted by its immaculate finishes, open floor plan, and spacious bedrooms and living areas. The unit is two-stories with the living space, kitchen, and half-bath on the first floor. The second floor has both bedrooms and two full baths. Complete with in-unit washer and dryer and one garage parking space, this will not last long! Within walking distance to parks, restaurants, the bus line, and shopping. Tenants are responsible electricity and pay $40/month for water.
- 6 or 12-month lease available
- Half month's rent for security deposit
- Pets allowed with Owner approval and additional rent & security deposit
- W/D in-unit
- Wall-mounted A/C and heating units
- One parking stall included in rent (unassigned in parking garage)
- Professionally managed with 24-hour emergency maintenance
- Tenant must obtain and show proof of renter's insurance
- No smoking in the unit
(RLNE7873779)
- 6 or 12-month lease available
- Half month's rent for security deposit
- Pets allowed with Owner approval and additional rent & security deposit
- W/D in-unit
- Wall-mounted A/C and heating units
- One parking stall included in rent (unassigned in parking garage)
- Professionally managed with 24-hour emergency maintenance
- Tenant must obtain and show proof of renter's insurance
- No smoking in the unit
(RLNE7873779)
Floor Plans + Pricing
CG-A

$1,250
1 bd, 1 ba
580+ sq. ft.
Terms: Per Month
Deposit: $625
CG-B2

$1,350
1 bd, 1 ba
736+ sq. ft.
Terms: Per Month
Deposit: $675
Lime

$1,695+
2 bd, 2 ba
1034+ sq. ft.
Terms: Per Month
Deposit: $847.5
CG-G

$1,995
2 bd, 2 ba
1092+ sq. ft.
Terms: Per Month
Deposit: $997.5
CG-I

$1,750
2 bd, 2 ba
1108+ sq. ft.
Terms: Per Month
Deposit: $875
CG-F

$1,895
2 bd, 2 ba
1205+ sq. ft.
Terms: Per Month
Deposit: $947.5
CG-TH3

$1,950
2 bd, 2.5 ba
1354+ sq. ft.
Terms: Per Month
Deposit: $975
CG-Townhouse 3

$1,950
2 bd, 2.5 ba
1354+ sq. ft.
Terms: Per Month
Deposit: $975
CG-M2

$2,075
3 bd, 2 ba
1448+ sq. ft.
Terms: Per Month
Deposit: $1037.5
CG-M3

$2,175+
3 bd, 2 ba
1475+ sq. ft.
Terms: Per Month
Deposit: $1087.5
CG-TH5

$2,095
2 bd, 2.5 ba
1644+ sq. ft.
Terms: Per Month
Deposit: $1047.5
CG-TH9

$2,415
3 bd, 3.5 ba
2139+ sq. ft.
Terms: Per Month
Deposit: $1207.5
CG-TH10

$2,425
3 bd, 3.5 ba
2426+ sq. ft.
Terms: Per Month
Deposit: $1212.5
CG-C2

$1,425+
1 bd, 1 ba
820-828+ sq. ft.
Terms: Per Month
Deposit: Please Call
Floor plans are artist's rendering. All dimensions are approximate. Actual product and specifications may vary in dimension or detail. Not all features are available in every rental home. Prices and availability are subject to change. Rent is based on monthly frequency. Additional fees may apply, such as but not limited to package delivery, trash, water, amenities, etc. Deposits vary. Please see a representative for details.
Manager Info
Bruner Realty, Inc
Sunday
Tours by appointment only
Monday
08:00 AM - 04:30 PM
Tuesday
08:00 AM - 04:30 PM
Wednesday
08:00 AM - 04:30 PM
Thursday
08:00 AM - 04:30 PM
Friday
08:00 AM - 04:30 PM
Saturday
Tours by appointment only
Schools
Data by Greatschools.org
Note: GreatSchools ratings are based on a comparison of test results for all schools in the state. It is designed to be a starting point to help parents make baseline comparisons, not the only factor in selecting the right school for your family. Learn More
Features
Interior
Air Conditioning
Balcony
Cable Ready
Ceiling Fan(s)
Dishwasher
Elevator
Hardwood Flooring
Island Kitchens
Microwave
New/Renovated Interior
Oversized Closets
Smoke Free
Stainless Steel Appliances
Washer & Dryer In Unit
Deck
Garbage Disposal
Patio
Refrigerator
Community
Accepts Electronic Payments
Basketball Court(s)
Emergency Maintenance
Extra Storage
Fitness Center
High Speed Internet Access
Trail, Bike, Hike, Jog
Controlled Access
Pet Friendly
Lifestyles
Pet Friendly
Other
Internal Parking Ramp
14,000 sq ft Rooftop Community Area
Outdoor Seating, Fire Pits, Grills, Walking & Jogging Path
Multi-Use Sports Court Featuring Shuffle Board & bocce Ball
Fitness Room
Pool Table Room
Convenient Access to Interstate, Madison and Milwaukee
High End Finishes
Quartz Countertops
Luxury Vinyl Plank Flooring
Included Parking Space
We take fraud seriously. If something looks fishy, let us know.

