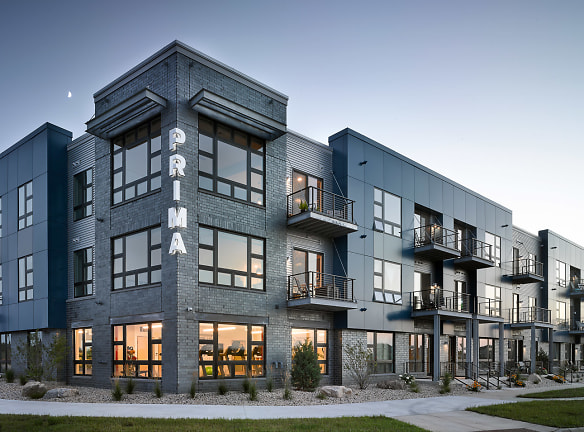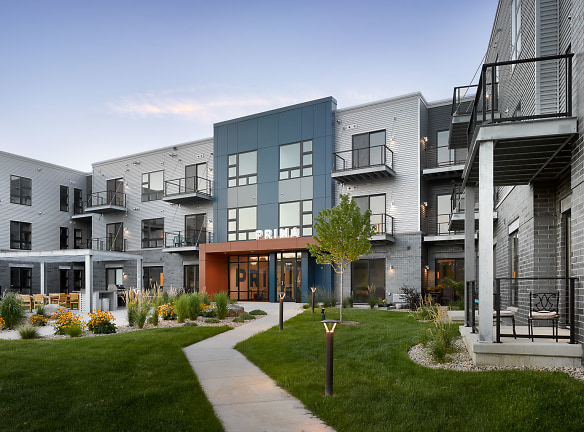- Home
- Wisconsin
- Fitchburg
- Apartments
- Prima Apartments
$1,325+per month
Prima Apartments
5121 5131 E Cheryl Parkway
Fitchburg, WI 53711
Studio-3 bed, 1-2 bath • 546+ sq. ft.
8 Units Available
Managed by Avante Properties
Quick Facts
Property TypeApartments
Deposit$--
Application Fee25
Lease Terms
6-Month, 7-Month, 8-Month, 9-Month, 10-Month, 11-Month, 12-Month
Pets
Dogs Allowed, Breed Restriction, Cats Allowed
* Dogs Allowed 1st Floor Only Weight Restriction: 100 lbs, Breed Restriction Breed Restrictions Apply, Cats Allowed Not Allowed at Prima
Description
Prima
Located in the thriving community of Uptown Fitchburg, where neighbors are neighborly and friends are friendly, Prima is going to be suprema. It's going to be unrivaled, unequalled, unmatched and unsurpassed. Located minutes from the Beltline, with an easy commute to downtown, Prima is smack-dab in the middle of walking trails, parks, and the Capitol City Bike Trail. And when you move into your Prima luxury apartment, you'll walk into prime open floor plans with expansive windows, kitchen islands, trendsetting fixtures, top-notch cabinetry and backsplashes.
Outside you will notice a sleek and modern building with two entertaining courtyard spaces, grills and seating area. While on the inside you can take advantage of the community lounge, business center, bicycle storage with repair station and a fully equipped fitness room. Yes, Prima is fit for you because Prima is prime.
Outside you will notice a sleek and modern building with two entertaining courtyard spaces, grills and seating area. While on the inside you can take advantage of the community lounge, business center, bicycle storage with repair station and a fully equipped fitness room. Yes, Prima is fit for you because Prima is prime.
Floor Plans + Pricing
Studio

$1,325+
Studio, 1 ba
546+ sq. ft.
Terms: Per Month
Deposit: $1,000
Studio

$1,350+
Studio, 1 ba
563+ sq. ft.
Terms: Per Month
Deposit: $1,000
1 Bedroom

$1,500+
1 bd, 1 ba
701+ sq. ft.
Terms: Per Month
Deposit: $1,000
1 Bedroom

$1,550+
1 bd, 1 ba
736+ sq. ft.
Terms: Per Month
Deposit: $1,000
1 Bedroom

$1,525+
1 bd, 1 ba
784+ sq. ft.
Terms: Per Month
Deposit: $1,000
1 Bedroom

$1,525+
1 bd, 1 ba
818+ sq. ft.
Terms: Per Month
Deposit: $1,000
1 Bedroom

$1,525+
1 bd, 1 ba
818+ sq. ft.
Terms: Per Month
Deposit: $1,000
1 Bedroom + Den

$1,750+
1 bd, 1 ba
908+ sq. ft.
Terms: Per Month
Deposit: $1,000
1 Bedroom + Den

$1,750+
1 bd, 1 ba
964+ sq. ft.
Terms: Per Month
Deposit: $1,000
2 Bedroom

$1,950+
2 bd, 2 ba
1095+ sq. ft.
Terms: Per Month
Deposit: $1,000
2 Bedroom

$1,950+
2 bd, 2 ba
1137+ sq. ft.
Terms: Per Month
Deposit: $1,000
2 Bedroom

$1,950+
2 bd, 2 ba
1215+ sq. ft.
Terms: Per Month
Deposit: $1,000
2 Bedroom + Den

$2,000+
2 bd, 2 ba
1222+ sq. ft.
Terms: Per Month
Deposit: $1,000
3 Bedroom

$2,300+
3 bd, 2 ba
1263+ sq. ft.
Terms: Per Month
Deposit: $1,000
Floor plans are artist's rendering. All dimensions are approximate. Actual product and specifications may vary in dimension or detail. Not all features are available in every rental home. Prices and availability are subject to change. Rent is based on monthly frequency. Additional fees may apply, such as but not limited to package delivery, trash, water, amenities, etc. Deposits vary. Please see a representative for details.
Manager Info
Avante Properties
Monday
09:00 AM - 05:00 PM
Tuesday
09:00 AM - 05:00 PM
Wednesday
09:00 AM - 05:00 PM
Thursday
09:00 AM - 05:00 PM
Friday
09:00 AM - 05:00 PM
Saturday
Tours by appointment only
Schools
Data by Greatschools.org
Note: GreatSchools ratings are based on a comparison of test results for all schools in the state. It is designed to be a starting point to help parents make baseline comparisons, not the only factor in selecting the right school for your family. Learn More
Features
Interior
Disability Access
Air Conditioning
Balcony
Cable Ready
Ceiling Fan(s)
Dishwasher
Elevator
Hardwood Flooring
Island Kitchens
Microwave
Oversized Closets
Smoke Free
Some Paid Utilities
Stainless Steel Appliances
View
Washer & Dryer In Unit
Garbage Disposal
Patio
Refrigerator
Community
Accepts Credit Card Payments
Accepts Electronic Payments
Business Center
Clubhouse
Emergency Maintenance
Extra Storage
Fitness Center
High Speed Internet Access
Public Transportation
Swimming Pool
Trail, Bike, Hike, Jog
Wireless Internet Access
Controlled Access
On Site Maintenance
On Site Management
Non-Smoking
Other
Open Floor Plans
Modern Cabinetry with Sleek Backspashes
Unique and Trendy Interior Finishes
Custom Built Islands with Urban Ash Tops
LED Unit Lighting with Dimmer Switches
Ceiling Fans in Living Room & Most Bedrooms
USB Outlets in Kitchen
Expansive Windows and 9 Foot Ceilings
Sleek Exterior Elements
On-Floor Storage Available
Heated Underground Parking & Surface Parking
2 Courtyards with Entertaining Space
Gas Grills & Fire Pit
Community Lounge Featuring Kitchenette, Flat Screen, Fireplace & Pool Table
Secured Access
Indoor Bike Storage & Repair Station
Ice Machine
Dog Wash Station
Located in Uptown Fitchburg
Minutes from the Beltline
Easy Commute to Downtown Madison
Located Near Parks & Trails
The Capitol City Bike Trail is Footsteps Away
Professionally Owned & Managed by Avante Properties
We take fraud seriously. If something looks fishy, let us know.

