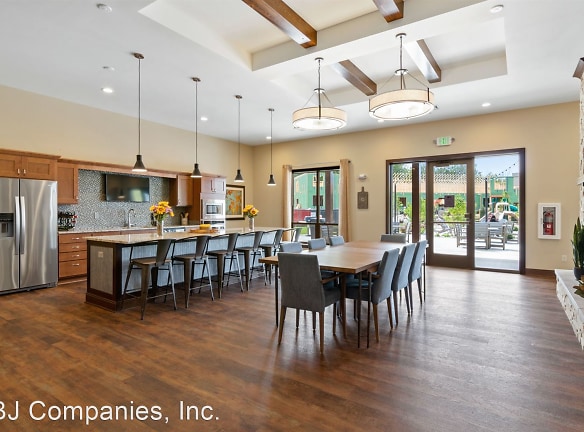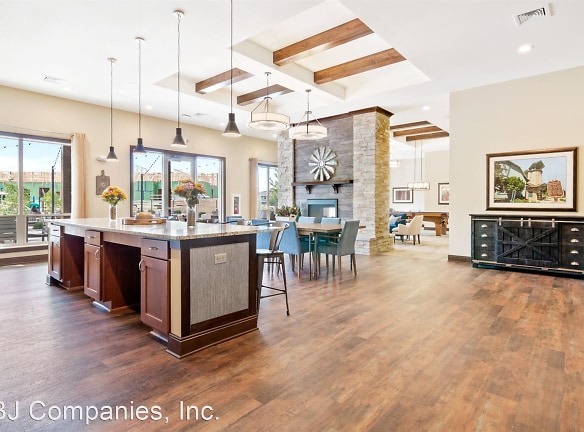- Home
- Wisconsin
- Germantown
- Apartments
- Saxony Village Apartments
$1,069+per month
Saxony Village Apartments
N 115 W 16170 Saxony Village Boulevard
Germantown, WI 53022
Studio-3 bed, 1-2 bath • 446+ sq. ft.
Managed by JBJ Companies
Quick Facts
Property TypeApartments
Deposit$--
Application Fee25
Lease Terms
12-Month, 13-Month, 14-Month
Pets
Cats Allowed, Dogs Allowed
* Cats Allowed No more than 2 pets per unit, deposit refundable. Deposit: $--, Dogs Allowed No more than 2 pets per unit, deposit refundable, some breed restrictions apply. Deposit: $--
Description
Saxony Village
GERMANTOWN'S NEWEST APARTMENT COMMUNITY!
Located in historic downtown Germantown, Saxony Village Apartments offer features that will meet your every need, from modern floor plans to outdoor activities. We happily offer one, two, and three-bedroom apartments as well as studio-style units. Each apartment comes with the perfect amount of amenities that you are specifically searching for. Our features include modern granite counter tops, stainless steel appliances, large walk-in closets, energy-saving LED light fixtures, keyless entry, and much more. You are sure to love the underground heated parking, especially in the winter! If you have additional belongings you wish kept safe, lock them up in our additional onsite storage rental units.
Soak in the exquisite nature right outside your apartment by stepping out onto your private balcony or by setting foot on the paved walking and running path. Or, explore the spectacular wooded nature trails during the colorful Wisconsin fall seasons. Also, pets are certainly welcome! The pet-friendly community comes fully equipped with a fenced-in pet exercise area and a dog wash station to keep your furry friends clean and happy as they join you on your adventures.
As a resident at Saxony Village, you have exclusive access to our clubhouse with a fitness facility, covered patio and recreation area, community grilling station, and a fire pit for all residents to use and enjoy. Join the Saxony Village community today!
For more information visit our website at https://jbjcompanies.com/saxony-village-apartments/
(RLNE7866643)
Located in historic downtown Germantown, Saxony Village Apartments offer features that will meet your every need, from modern floor plans to outdoor activities. We happily offer one, two, and three-bedroom apartments as well as studio-style units. Each apartment comes with the perfect amount of amenities that you are specifically searching for. Our features include modern granite counter tops, stainless steel appliances, large walk-in closets, energy-saving LED light fixtures, keyless entry, and much more. You are sure to love the underground heated parking, especially in the winter! If you have additional belongings you wish kept safe, lock them up in our additional onsite storage rental units.
Soak in the exquisite nature right outside your apartment by stepping out onto your private balcony or by setting foot on the paved walking and running path. Or, explore the spectacular wooded nature trails during the colorful Wisconsin fall seasons. Also, pets are certainly welcome! The pet-friendly community comes fully equipped with a fenced-in pet exercise area and a dog wash station to keep your furry friends clean and happy as they join you on your adventures.
As a resident at Saxony Village, you have exclusive access to our clubhouse with a fitness facility, covered patio and recreation area, community grilling station, and a fire pit for all residents to use and enjoy. Join the Saxony Village community today!
For more information visit our website at https://jbjcompanies.com/saxony-village-apartments/
(RLNE7866643)
Floor Plans + Pricing
A1 -

$1,069
Studio, 1 ba
446+ sq. ft.
Terms: Per Month
Deposit: Please Call
A1 -

$1,069
Studio, 1 ba
446+ sq. ft.
Terms: Per Month
Deposit: Please Call
A-2 -

$1,114
Studio, 1 ba
523+ sq. ft.
Terms: Per Month
Deposit: Please Call
B1 - 4200

$1,369
1 bd, 1 ba
778+ sq. ft.
Terms: Per Month
Deposit: Please Call
B1- 1200

$1,349
1 bd, 1 ba
778+ sq. ft.
Terms: Per Month
Deposit: Please Call
B1 - 4211

$1,349
1 bd, 1 ba
778+ sq. ft.
Terms: Per Month
Deposit: Please Call
B1 - 4115

$1,349
1 bd, 1 ba
778+ sq. ft.
Terms: Per Month
Deposit: Please Call
C1 -

$1,549
2 bd, 1 ba
912+ sq. ft.
Terms: Per Month
Deposit: Please Call
B4 -

$1,369
1 bd, 1 ba
916+ sq. ft.
Terms: Per Month
Deposit: Please Call
D1 - 4107

$1,699
2 bd, 2 ba
1117+ sq. ft.
Terms: Per Month
Deposit: Please Call
D2 -

$1,719
2 bd, 2 ba
1117+ sq. ft.
Terms: Per Month
Deposit: Please Call
D2 -

$1,719
2 bd, 2 ba
1117+ sq. ft.
Terms: Per Month
Deposit: Please Call
D3 -

$1,699
2 bd, 2 ba
1117+ sq. ft.
Terms: Per Month
Deposit: Please Call
D5 -

$1,619
2 bd, 2 ba
1153+ sq. ft.
Terms: Per Month
Deposit: Please Call
E1 -

$2,074
3 bd, 2 ba
1325+ sq. ft.
Terms: Per Month
Deposit: Please Call
E2 -

$2,114
3 bd, 2 ba
1325+ sq. ft.
Terms: Per Month
Deposit: Please Call
Floor plans are artist's rendering. All dimensions are approximate. Actual product and specifications may vary in dimension or detail. Not all features are available in every rental home. Prices and availability are subject to change. Rent is based on monthly frequency. Additional fees may apply, such as but not limited to package delivery, trash, water, amenities, etc. Deposits vary. Please see a representative for details.
Manager Info
JBJ Companies
Sunday
Closed.
Monday
Closed. Tours by appointment only
Tuesday
08:00 AM - 04:30 PM
Wednesday
Closed. Tours by appointment only
Thursday
08:00 AM - 04:30 PM
Friday
08:00 AM - 04:30 PM
Saturday
Closed.
Schools
Data by Greatschools.org
Note: GreatSchools ratings are based on a comparison of test results for all schools in the state. It is designed to be a starting point to help parents make baseline comparisons, not the only factor in selecting the right school for your family. Learn More
Features
Interior
Disability Access
Air Conditioning
Alarm
Balcony
Cable Ready
Ceiling Fan(s)
Dishwasher
Elevator
Microwave
Oversized Closets
Smoke Free
Stainless Steel Appliances
Washer & Dryer In Unit
Deck
Garbage Disposal
Patio
Refrigerator
Community
Accepts Credit Card Payments
Accepts Electronic Payments
Clubhouse
Emergency Maintenance
Extra Storage
Fitness Center
High Speed Internet Access
Pet Park
Playground
Trail, Bike, Hike, Jog
Controlled Access
On Site Management
Non-Smoking
Pet Friendly
Lifestyles
Pet Friendly
Other
Studio, 1, 2 and 3 Bedroom Units
Underground Heated Parking for Residents
Keyless Entry
Dog Washing Station
Granite Countertops
Hard Surface Flooring
Carpeted Bedrooms
Private Balcony
Window Treatments
Energy Saving LED Lighting Fixtures
Paved Walking/Running Path
Pet Exercise Area
Wooded Nature Trails
Extra Garage Rentals
Covered Patio/Recreation Area
Community Grilling Station
Fire Pit
We take fraud seriously. If something looks fishy, let us know.

