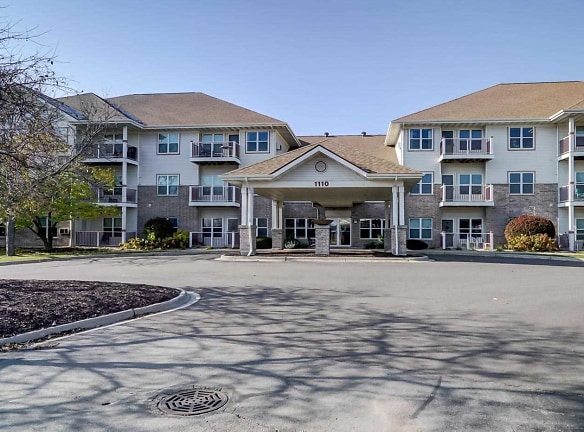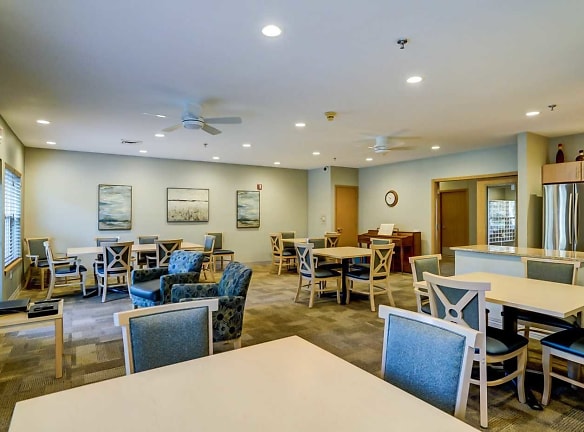- Home
- Wisconsin
- Madison
- Apartments
- Sherman Glen Apartments
$1,099+per month
Sherman Glen Apartments
1110 N Sherman Ave
Madison, WI 53704
1-2 bed, 1 bath • 725+ sq. ft.
Managed by Oakbrook Corporation
Quick Facts
Property TypeApartments
Deposit$--
NeighborhoodNear East
Application Fee10
Lease Terms
Pet Policy: Cats and Dogs allowed, some breed and weight restrictions for Dogs, $125 pet deposit plus $20 per month per pet.Section 42/Tax Credit property Senior Housing (55 yrs and older) *Income Restrictions Apply*
Pets
Dogs Allowed, Cats Allowed
* Dogs Allowed $20/ month additional rent Weight Restriction: 50 lbs Deposit: $--, Cats Allowed $20/ month additional rent Deposit: $--
Description
Sherman Glen Apartments
Sherman Glen Senior Apartments are designed for those 55 and better! Our affordable apartments are designed for your comfort and convenience! Sherman Glen offers you everything you'll need for your active mature lifestyle. Our one and two-bedroom apartments provide the optimum in independent living with an array of amenities.
We offer a full schedule of monthly social activities to keep you busy! Choose from Cards, Wii Bowling, Bingo, weekly Coffee and Donut social get-togethers, monthly Birthday celebrations, and more! The Metro bus line has a covered bus stop right in front of our property for fast and easy pick-up. Shopping and restaurants are convenient across the street or take the Transit Solutions bus to other local destinations, and BMO Harris Bank is right in our parking lot.
All members of the Sherman Glen family receive a free membership to the NewBridge Senior Center which offers education, assistance, transportation, and social programs! Being a NewBridge member also includes the use of the Warner Park Community Recreation Center which includes a gymnasium, fully equipped exercise room, game room, dry and wet craft rooms, and more!
Currently, we do not have any apartments available. If you would like to be added to the waiting list, please let me know what size apartment you are looking for and I will add your name to the appropriate list.
* Income Restrictions Apply
We offer a full schedule of monthly social activities to keep you busy! Choose from Cards, Wii Bowling, Bingo, weekly Coffee and Donut social get-togethers, monthly Birthday celebrations, and more! The Metro bus line has a covered bus stop right in front of our property for fast and easy pick-up. Shopping and restaurants are convenient across the street or take the Transit Solutions bus to other local destinations, and BMO Harris Bank is right in our parking lot.
All members of the Sherman Glen family receive a free membership to the NewBridge Senior Center which offers education, assistance, transportation, and social programs! Being a NewBridge member also includes the use of the Warner Park Community Recreation Center which includes a gymnasium, fully equipped exercise room, game room, dry and wet craft rooms, and more!
Currently, we do not have any apartments available. If you would like to be added to the waiting list, please let me know what size apartment you are looking for and I will add your name to the appropriate list.
* Income Restrictions Apply
Floor Plans + Pricing
1 Bedroom

$1,099
1 bd, 1 ba
725+ sq. ft.
Terms: Per Month
Deposit: Please Call
2 Bedroom

$1,250+
2 bd, 1 ba
860-950+ sq. ft.
Terms: Per Month
Deposit: Please Call
Floor plans are artist's rendering. All dimensions are approximate. Actual product and specifications may vary in dimension or detail. Not all features are available in every rental home. Prices and availability are subject to change. Rent is based on monthly frequency. Additional fees may apply, such as but not limited to package delivery, trash, water, amenities, etc. Deposits vary. Please see a representative for details.
Manager Info
Oakbrook Corporation
Sunday
Tours by appointment only
Monday
08:30 AM - 04:30 PM
Tuesday
08:30 AM - 04:30 PM
Wednesday
08:30 AM - 04:30 PM
Thursday
08:30 AM - 04:30 PM
Friday
08:30 AM - 04:30 PM
Saturday
Tours by appointment only
Schools
Data by Greatschools.org
Note: GreatSchools ratings are based on a comparison of test results for all schools in the state. It is designed to be a starting point to help parents make baseline comparisons, not the only factor in selecting the right school for your family. Learn More
Features
Interior
Disability Access
Independent Living
Air Conditioning
Balcony
Cable Ready
Ceiling Fan(s)
Dishwasher
Elevator
Oversized Closets
Smoke Free
Some Paid Utilities
View
Deck
Garbage Disposal
Patio
Refrigerator
Community
Clubhouse
Emergency Maintenance
High Speed Internet Access
Laundry Facility
Public Transportation
Controlled Access
On Site Maintenance
On Site Management
Senior Living
On-site Recycling
Non-Smoking
Other
Section 8 Vouchers Accepted
Grill Available
Planned Community Activities
Some apartments have Walk-in Shower
Self-cleaning Oven
Yard
Carpeting
Heat Included in rent
Water & Sewer Included in rent
Heated Underground Parking garage
Some apartments with washer & dryer in unit
6 Laundry rooms on-site (2 on each floor)
Features include: new light fixtures, flooring & paint
We take fraud seriously. If something looks fishy, let us know.

