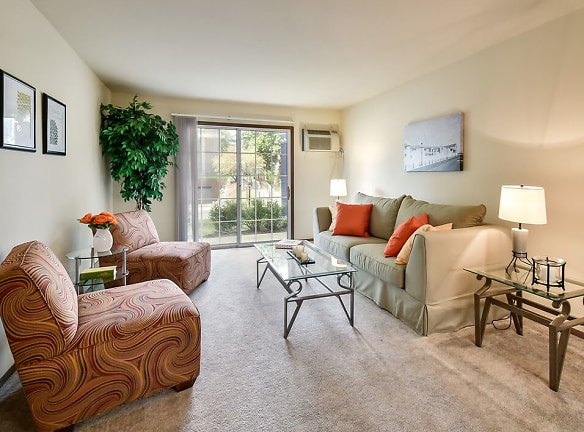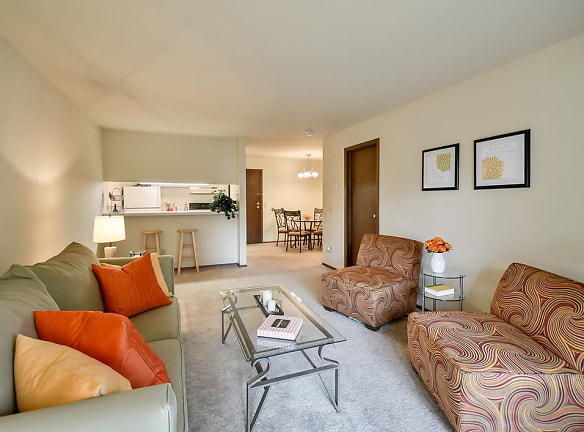- Home
- Wisconsin
- Madison
- Apartments
- River's Edge & Fordem Towers Apartments
Call for price
River's Edge & Fordem Towers Apartments
1614 Fordem Ave
Madison, WI 53704
Studio-3 bed, 1-2 bath • 390+ sq. ft.
Managed by Monarch Investment and Management Group
Quick Facts
Property TypeApartments
Deposit$--
NeighborhoodNear East
Lease Terms
6-12 month lease term options available.*Deposits are based on credit and could be equal to one month's rent.*Pricing is subject to change at any time.
Pets
Cats Allowed, Dogs Allowed
* Cats Allowed Allowed at Rivers Edge & Fordem Towers. Monthly pricing is per pet., Dogs Allowed Allowed at Rivers Edge only. Call for our breed restrictions.
Description
River's Edge & Fordem Towers
With beautiful grounds, expansive layouts and convenient amenities and features, River's Edge gives you plenty of reasons to breathe easy! From the minute you're handed the keys to your new apartment, you'll enjoy privileges to a living experience that has all the qualities you've been looking for across a wide variety of studio, one, two and three bedroom floor plans. We're just minutes from UW and MATC campuses, next door to Tenney Park and just east of downtown. River's Edge is a pet-friendly community that keeps you close to everything the city has to offer.Discover how affordable modern living can be at our apartments in Madison, WI - contact us today!
Floor Plans + Pricing
Ash

Birch

Dogwood

Cyprus

Elm

Fir

Gardenia

Holly

Ivy

Kalmia Small

Juniper

Kalmia Medium

Lilac Small

Kalmia Large

Lilac Large

Magnolia

Nut Pine

Oak

Palm

Redwood

Sycamore

Floor plans are artist's rendering. All dimensions are approximate. Actual product and specifications may vary in dimension or detail. Not all features are available in every rental home. Prices and availability are subject to change. Rent is based on monthly frequency. Additional fees may apply, such as but not limited to package delivery, trash, water, amenities, etc. Deposits vary. Please see a representative for details.
Manager Info
Monarch Investment and Management Group
Monday
08:00 AM - 06:00 PM
Tuesday
08:00 AM - 06:00 PM
Wednesday
08:00 AM - 06:00 PM
Thursday
08:00 AM - 06:00 PM
Friday
08:00 AM - 05:00 PM
Saturday
10:00 AM - 04:00 PM
Schools
Data by Greatschools.org
Note: GreatSchools ratings are based on a comparison of test results for all schools in the state. It is designed to be a starting point to help parents make baseline comparisons, not the only factor in selecting the right school for your family. Learn More
Features
Interior
Air Conditioning
Balcony
Cable Ready
Dishwasher
Elevator
Loft Layout
Oversized Closets
View
Washer & Dryer In Unit
Deck
Garbage Disposal
Patio
Refrigerator
Community
Accepts Credit Card Payments
Accepts Electronic Payments
Emergency Maintenance
Extra Storage
Fitness Center
Green Community
High Speed Internet Access
Laundry Facility
Pet Park
Public Transportation
Swimming Pool
Trail, Bike, Hike, Jog
Controlled Access
On Site Maintenance
On Site Management
Other
BBQ/Picnic Area with Gas Grills
Courtyard
Stackable Washers & Dryers
Next Door to Tenney Park on Yahara River
Pass-through Kitchens Make it Easy to Entertain
Kayak Rack
Plenty of Closet Space
Dog Park
Oversized Windows with Coverings included
Convenient Access to Bus Lines
Patio or Balcony
Many Price Points to Fit Any Budget
Professionally Landscaped Grounds
Off Street Parking
Bike Racks in Underground Garage
Elevators in Every Building
Spacious Apartment Homes
Wired for High-speed Internet and Cable
Terrific Location Just East of Downtown Madison
Minutes from UW and MATC Campuses
We take fraud seriously. If something looks fishy, let us know.

