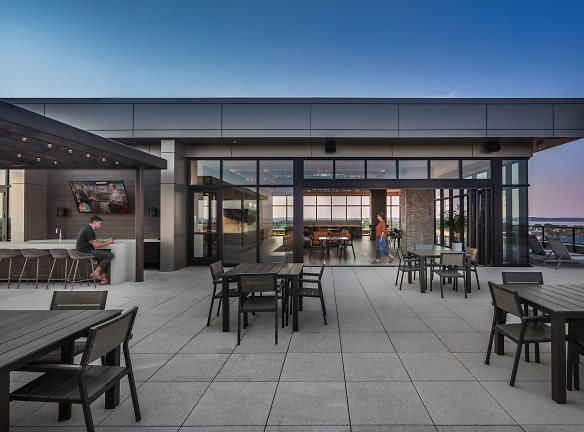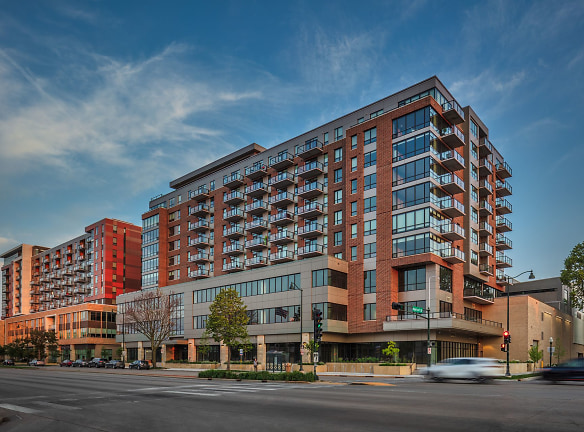- Home
- Wisconsin
- Madison
- Apartments
- Arden Apartments
$1,540+per month
Arden Apartments
1050 E Washington Ave
Madison, WI 53703
Studio-3 bed, 1-2 bath • 520+ sq. ft.
3 Units Available
Managed by Stone House Development Inc.
Quick Facts
Property TypeApartments
Deposit$--
NeighborhoodIsthmus
Lease Terms
Variable
Pets
Cats Allowed, Dogs Allowed
* Cats Allowed, Dogs Allowed
Description
Arden
Located in the active and historic Tenney-Lapham neighborhood, Arden is an exciting apartment community that features the best of quality and luxury living Madison has to offer. These modern apartment homes feature spacious floor plans, oversized windows, luxury vinyl plank flooring throughout and stainless steel energy star appliances.
Arden's location provides easy access to transportation, community events, restaurants, markets, shopping and services. Enjoy all of the conveniences Arden has to offer while taking in the glorious panoramic views from Arden's generously appointed community spaces.
Join us today.
Your new home at Arden and LIFE AS YOU LIKE IT -- awaits.
Arden's location provides easy access to transportation, community events, restaurants, markets, shopping and services. Enjoy all of the conveniences Arden has to offer while taking in the glorious panoramic views from Arden's generously appointed community spaces.
Join us today.
Your new home at Arden and LIFE AS YOU LIKE IT -- awaits.
Floor Plans + Pricing
Kalimeris - Studio 1 Bath

$1,540+
Studio, 1 ba
520+ sq. ft.
Terms: Per Month
Deposit: $770
Maple - 1 Bed 1 Bath

$1,795
1 bd, 1 ba
692+ sq. ft.
Terms: Per Month
Deposit: $898
Dahlia - 1 Bed 1 Bath

$1,830+
1 bd, 1 ba
737+ sq. ft.
Terms: Per Month
Deposit: $915
Poplar - 1 Bed 1 Bath + Den

$2,485
1 bd, 1 ba
1013+ sq. ft.
Terms: Per Month
Deposit: $1,243
Fern - 2 Bed 2 Bath

$2,795+
2 bd, 2 ba
1079+ sq. ft.
Terms: Per Month
Deposit: $1,398
Balsam - 2 Bed 2 Bath

$3,070
2 bd, 2 ba
1084+ sq. ft.
Terms: Per Month
Deposit: $1,535
Lilac - 2 Bed 2 Bath

$2,895+
2 bd, 2 ba
1155+ sq. ft.
Terms: Per Month
Deposit: $1,448
Hemlock - 3 Bed 2 Bath

$3,600
3 bd, 2 ba
1413+ sq. ft.
Terms: Per Month
Deposit: $1,800
Nettle - 2 Bed 2 Bath + Den

$3,575+
2 bd, 2 ba
1417+ sq. ft.
Terms: Per Month
Deposit: $1,788
Juniper - 3 Bed 2 Bath

$3,895+
3 bd, 2 ba
1553+ sq. ft.
Terms: Per Month
Deposit: $1,948
Queen Anne - Studio 1 Bath

$1,600+
Studio, 1 ba
545-551+ sq. ft.
Terms: Per Month
Deposit: $800
Floor plans are artist's rendering. All dimensions are approximate. Actual product and specifications may vary in dimension or detail. Not all features are available in every rental home. Prices and availability are subject to change. Rent is based on monthly frequency. Additional fees may apply, such as but not limited to package delivery, trash, water, amenities, etc. Deposits vary. Please see a representative for details.
Manager Info
Stone House Development Inc.
Sunday
Tours by appointment only
Monday
09:00 AM - 05:00 PM
Tuesday
09:00 AM - 05:00 PM
Wednesday
09:00 AM - 05:00 PM
Thursday
09:00 AM - 05:00 PM
Friday
09:00 AM - 05:00 PM
Saturday
Tours by appointment only
Schools
Data by Greatschools.org
Note: GreatSchools ratings are based on a comparison of test results for all schools in the state. It is designed to be a starting point to help parents make baseline comparisons, not the only factor in selecting the right school for your family. Learn More
Features
Interior
Air Conditioning
Balcony
Cable Ready
Ceiling Fan(s)
Dishwasher
Elevator
Gas Range
Island Kitchens
Microwave
Oversized Closets
Some Paid Utilities
Stainless Steel Appliances
View
Washer & Dryer In Unit
Garbage Disposal
Patio
Refrigerator
Smart Thermostat
Energy Star certified Appliances
Community
Accepts Electronic Payments
Clubhouse
Emergency Maintenance
Fitness Center
Green Community
High Speed Internet Access
Public Transportation
Wireless Internet Access
Controlled Access
On Site Maintenance
On Site Management
EV Charging Stations
Solar Panels
Community Compost
On-site Recycling
Lifestyles
Waterfront
Other
Bike Storage & Repair Station
Dry Cleaning & Laundry Service
Capitol & Lake Views
Metered Guest Parking
Rooftop Lounge ?& Terrace
Complimentary Coffee Bar
Sustainability Features
Dog Wash Station
Grilling Stations
Outdoor Fireplace
24HR Emergency Maintenance
Floor to Ceiling Windows
Vinyl Plank Flooring Throughout
Breakfast Bars (Offered in Select Apartments)
Gas Ranges (Offered in Select Apartments)
Quartz Countertops
Stainless Steel Double Basin Sink
Tile Backsplash
USB Outlet
Built-In Open Shelving (Offered in Select Apartments)
Tile Shower Surround (Offered in Select Apartments)
Tub/Shower Combo (Offered in Select Apartments)
Walk-In Showers (Offered in Select Apartments)
Walk-In Closets (Offered in Select Apartments)
Window Blinds
We take fraud seriously. If something looks fishy, let us know.

