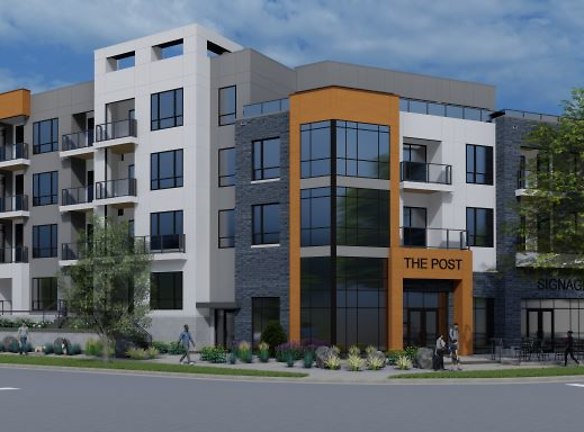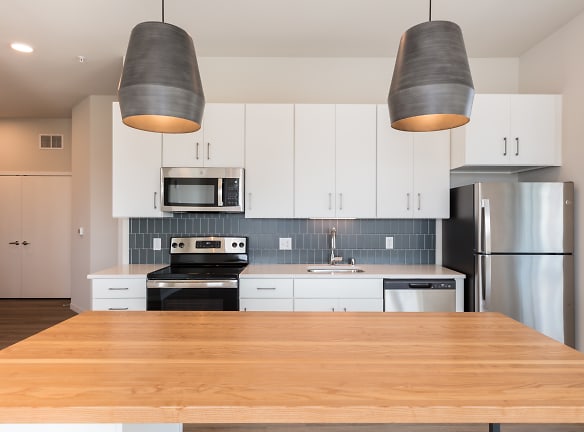- Home
- Wisconsin
- Madison
- Apartments
- The Post Apartments
$1,525+per month
The Post Apartments
131 East Lakeside Street
Madison, WI 53715
Studio-2 bed, 1-2 bath • 587+ sq. ft.
1 Unit Available
Managed by Avante Properties
Quick Facts
Property TypeApartments
Deposit$--
NeighborhoodBay Creek
Application Fee25
Lease Terms
6-Month, 7-Month, 8-Month, 9-Month, 10-Month, 11-Month, 12-Month
Pets
Dogs Allowed, Breed Restriction, Cats Allowed
* Dogs Allowed Dogs Allowed on 1st Floor Only Weight Restriction: 100 lbs, Breed Restriction, Cats Allowed
Description
The Post Apartments
Introducing The Post, luxury apartment homes crafted and managed by Avante Properties. Located in the gateway of Madison at 131 East Lakeside, The Post has a lot to boast. It starts with location; it?s magnifique! Minutes from downtown Madison, it?s walkable to many of the city?s finest places to visit, be entertained, dine, shop, be seen at, and bask in the energy of the city. Boasting Capitol views and plenty of places to schmooze like our rooftop patio complete with a kitchenette, flat-screen TV, Wi-Fi, gas grill, pool table (rack `em up, Fast Eddie), and seating nooks throughout the rooftop; or our grand lobby, fitness center, or courtyard with sundeck, sunshade piazza with TV, and, well, you get the idea and the concepts. It?s the place to be. 66 high-demand units featuring studios, micro one-bedroom, one-bedroom, and two-bedroom apartments with balconies. The Post is for a life of elegance and luxury.
Floor Plans + Pricing
Studio

$1,525+
Studio, 1 ba
587+ sq. ft.
Terms: Per Month
Deposit: $1,000
Studio

$1,525+
Studio, 1 ba
594+ sq. ft.
Terms: Per Month
Deposit: $1,000
Studio

$1,525+
Studio, 1 ba
594+ sq. ft.
Terms: Per Month
Deposit: $1,000
Micro 1 Bedroom

$1,630+
1 bd, 1 ba
630+ sq. ft.
Terms: Per Month
Deposit: $1,000
1 Bedroom

$1,695+
1 bd, 1 ba
697+ sq. ft.
Terms: Per Month
Deposit: $1,000
1 Bedroom

$1,750+
1 bd, 1 ba
745+ sq. ft.
Terms: Per Month
Deposit: $1,000
1 Bedroom

$1,750+
1 bd, 1 ba
753+ sq. ft.
Terms: Per Month
Deposit: $1,000
1 Bedroom

$1,730+
1 bd, 1 ba
757+ sq. ft.
Terms: Per Month
Deposit: $1,000
1 Bedroom

$1,725+
1 bd, 1 ba
758+ sq. ft.
Terms: Per Month
Deposit: $1,000
1 Bedroom

$1,800+
1 bd, 1 ba
762+ sq. ft.
Terms: Per Month
Deposit: $1,000
1 Bedroom

$1,800+
1 bd, 1 ba
809+ sq. ft.
Terms: Per Month
Deposit: $1,000
2 Bedroom

$2,500+
2 bd, 2 ba
1065+ sq. ft.
Terms: Per Month
Deposit: $1,000
2 Bedroom

$2,500+
2 bd, 2 ba
1153+ sq. ft.
Terms: Per Month
Deposit: $1,000
2 Bedroom

$2,500+
2 bd, 2 ba
1168+ sq. ft.
Terms: Per Month
Deposit: $1,000
2 Bedroom

$2,500+
2 bd, 2 ba
1168+ sq. ft.
Terms: Per Month
Deposit: $1,000
Floor plans are artist's rendering. All dimensions are approximate. Actual product and specifications may vary in dimension or detail. Not all features are available in every rental home. Prices and availability are subject to change. Rent is based on monthly frequency. Additional fees may apply, such as but not limited to package delivery, trash, water, amenities, etc. Deposits vary. Please see a representative for details.
Manager Info
Avante Properties
Monday
09:00 AM - 05:00 PM
Tuesday
09:00 AM - 05:00 PM
Wednesday
09:00 AM - 05:00 PM
Thursday
09:00 AM - 05:00 PM
Friday
09:00 AM - 05:00 PM
Saturday
Tours by appointment only
Schools
Data by Greatschools.org
Note: GreatSchools ratings are based on a comparison of test results for all schools in the state. It is designed to be a starting point to help parents make baseline comparisons, not the only factor in selecting the right school for your family. Learn More
Features
Interior
Disability Access
Air Conditioning
Balcony
Cable Ready
Ceiling Fan(s)
Dishwasher
Elevator
Hardwood Flooring
Island Kitchens
Microwave
New/Renovated Interior
Smoke Free
Some Paid Utilities
Stainless Steel Appliances
View
Washer & Dryer In Unit
Garbage Disposal
Patio
Refrigerator
Community
Accepts Credit Card Payments
Accepts Electronic Payments
Emergency Maintenance
Extra Storage
Fitness Center
High Speed Internet Access
Public Transportation
Trail, Bike, Hike, Jog
Wireless Internet Access
Controlled Access
On Site Maintenance
On Site Management
EV Charging Stations
On-site Recycling
Non-Smoking
Other
Secured Access & Intercom System
Package Room & Junk Mail Station
Indoor Bike Storage & Repair Station
Grand Lobby
Fitness Room
4th Floor Community Room with Kitchenette
Flat Screen & WiFi
Pool Table
Rooftop Patio with Seating & Gas Grill
Courtyard with Entertaining Space
Sunshade Structure with TV
Sundeck with Lounge Chairs
Gas Grill & Firepit
Dog Wash & Waste Stations
Water/Sewer/Trash Included In The Rent
We take fraud seriously. If something looks fishy, let us know.

