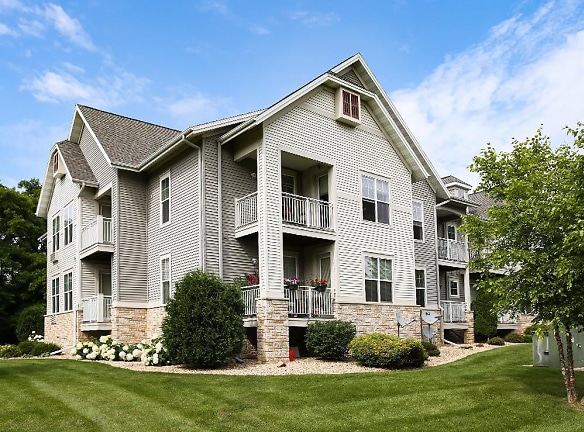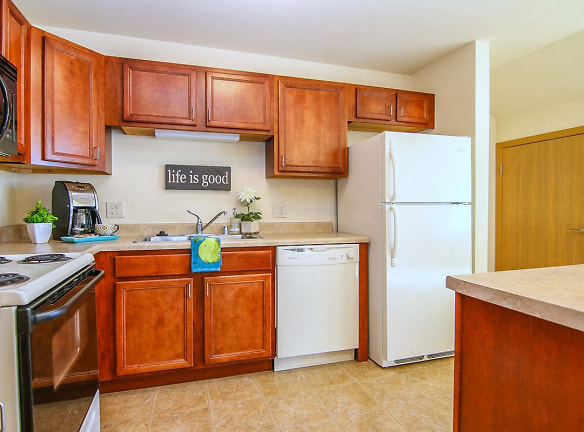- Home
- Wisconsin
- Madison
- Apartments
- Prairie Ridge Apartments
Contact Property
$1,495+per month
Prairie Ridge Apartments
2002 Jeffy Trl
Madison, WI 53719
Studio-2 bed, 1-2 bath • 515+ sq. ft.
Managed by Forward Management, Inc
Quick Facts
Property TypeApartments
Deposit$--
NeighborhoodSouth West Madison
Lease Terms
12 Month Lease Terms.Pets Accepted. Please call for pet policy.
Pets
Cats Allowed, Dogs Allowed
* Cats Allowed, Dogs Allowed Some dog breed restrictions apply. Maximum of 3 pets per apartment - no more than 2 of one kind.
Description
Prairie Ridge
Surrounded by four area parks, and conveniently nestled in the rolling hills of Madison's far west side, Prairie Ridge Apartments feature uniquely designed studio, one bedroom, lofts (some with dens) and two bedroom apartment homes.
Our apartments offer quality construction, beautifully landscaped grounds, and a location close to a plethora of retail and dining options, the City of Verona, and the West Beltline. For the outdoor enthusiast, the Ice Age Junction Trail is a just a few minutes away. There is something for everyone at Prairie Ridge, inquire today!
Our apartments offer quality construction, beautifully landscaped grounds, and a location close to a plethora of retail and dining options, the City of Verona, and the West Beltline. For the outdoor enthusiast, the Ice Age Junction Trail is a just a few minutes away. There is something for everyone at Prairie Ridge, inquire today!
Floor Plans + Pricing
F

D

K

G

I

J

A

H

L

B

E

C

Floor plans are artist's rendering. All dimensions are approximate. Actual product and specifications may vary in dimension or detail. Not all features are available in every rental home. Prices and availability are subject to change. Rent is based on monthly frequency. Additional fees may apply, such as but not limited to package delivery, trash, water, amenities, etc. Deposits vary. Please see a representative for details.
Manager Info
Forward Management, Inc
Monday
08:00 AM - 05:00 PM
Tuesday
08:00 AM - 05:00 PM
Wednesday
08:00 AM - 05:00 PM
Thursday
08:00 AM - 05:00 PM
Friday
08:00 AM - 05:00 PM
Schools
Data by Greatschools.org
Note: GreatSchools ratings are based on a comparison of test results for all schools in the state. It is designed to be a starting point to help parents make baseline comparisons, not the only factor in selecting the right school for your family. Learn More
Features
Interior
Short Term Available
Air Conditioning
Balcony
Cable Ready
Ceiling Fan(s)
Dishwasher
Elevator
Island Kitchens
Loft Layout
Microwave
New/Renovated Interior
Oversized Closets
Some Paid Utilities
Vaulted Ceilings
View
Washer & Dryer In Unit
Deck
Garbage Disposal
Refrigerator
Community
Accepts Electronic Payments
Emergency Maintenance
Extra Storage
High Speed Internet Access
Public Transportation
Trail, Bike, Hike, Jog
Controlled Access
Pet Friendly
Lifestyles
Pet Friendly
Other
9' Ceilings Throughout
Ceiling Fan
Electronic Thermostat
Private Balcony/Patio
Skylight
Near Parks and Ice Age Bike Trail Connection Path
Underground Parking and Storage Locker Included
Smoke Free Community
We take fraud seriously. If something looks fishy, let us know.

