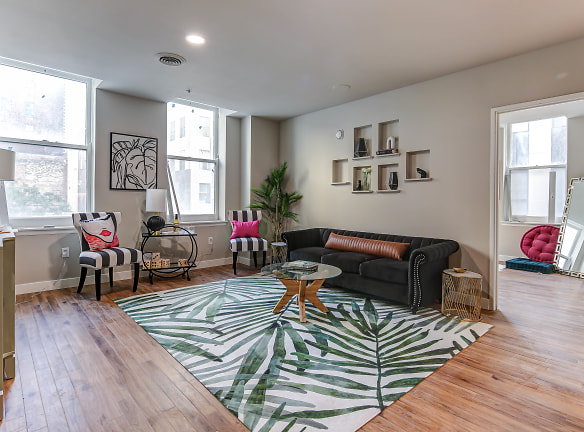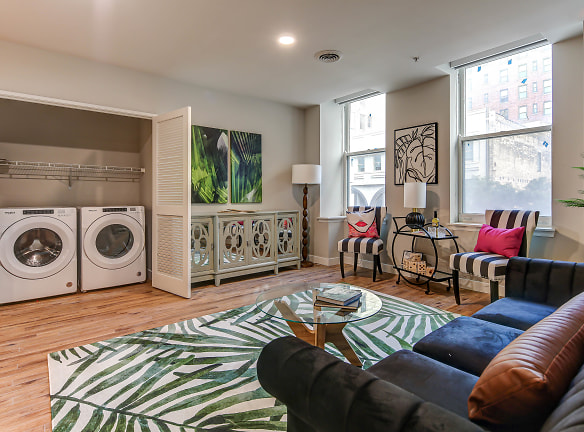- Home
- Wisconsin
- Milwaukee
- Apartments
- Playbill Flats Apartments
$1,285+per month
Playbill Flats Apartments
231 W Wisconsin Ave
Milwaukee, WI 53203
1-2 bed, 1 bath • 551+ sq. ft.
1 Unit Available
Managed by Hempel
Quick Facts
Property TypeApartments
Deposit$--
NeighborhoodKilbourn Town
Application Fee25
Lease Terms
12-Month
Pets
Cats Allowed, Dogs Allowed, Breed Restriction
* Cats Allowed Deposit: $--, Dogs Allowed Weight and Breed Restrictions apply, please inquire Weight Restriction: 80 lbs Deposit: $--, Breed Restriction
Description
Playbill Flats
Located in the heart of downtown in the Westown neighborhood, The Playbill Flats are the combination of historic elegance and modern luxuries. These newly renovated apartments offer studio, one and two bedroom layouts with panoramic lake and city views. Residents will find themselves within walking distance of downtown's best attractions including 3rd St. Market Hall, Fiserv Forum, 3rd street entertainment district and the lakefront. Onsite amenities include dog wash and play area, onsite fitness center, club room and private dining.
Floor Plans + Pricing
03

2 bd, 1 ba
Terms: Per Month
Deposit: Please Call
07

$1,335
1 bd, 1 ba
551+ sq. ft.
Terms: Per Month
Deposit: Please Call
01A

$1,285
1 bd, 1 ba
591+ sq. ft.
Terms: Per Month
Deposit: Please Call
04

$1,650
1 bd, 1 ba
637+ sq. ft.
Terms: Per Month
Deposit: Please Call
010

$1,440
1 bd, 1 ba
655+ sq. ft.
Terms: Per Month
Deposit: Please Call
012

$1,860
2 bd, 1 ba
745+ sq. ft.
Terms: Per Month
Deposit: Please Call
011

$1,875
2 bd, 1 ba
877+ sq. ft.
Terms: Per Month
Deposit: Please Call
013T

$2,475
2 bd, 1 ba
1228+ sq. ft.
Terms: Per Month
Deposit: Please Call
Floor plans are artist's rendering. All dimensions are approximate. Actual product and specifications may vary in dimension or detail. Not all features are available in every rental home. Prices and availability are subject to change. Rent is based on monthly frequency. Additional fees may apply, such as but not limited to package delivery, trash, water, amenities, etc. Deposits vary. Please see a representative for details.
Manager Info
Hempel
Sunday
12:00 PM - 04:00 PM
Monday
09:00 AM - 06:00 PM
Tuesday
09:00 AM - 06:00 PM
Wednesday
09:00 AM - 06:00 PM
Thursday
09:00 AM - 06:00 PM
Friday
09:00 AM - 06:00 PM
Saturday
10:00 AM - 04:00 PM
Schools
Data by Greatschools.org
Note: GreatSchools ratings are based on a comparison of test results for all schools in the state. It is designed to be a starting point to help parents make baseline comparisons, not the only factor in selecting the right school for your family. Learn More
Features
Interior
Disability Access
Air Conditioning
Cable Ready
Dishwasher
Elevator
Hardwood Flooring
Island Kitchens
Loft Layout
Microwave
New/Renovated Interior
Smoke Free
Some Paid Utilities
Stainless Steel Appliances
View
Washer & Dryer In Unit
Garbage Disposal
Refrigerator
Community
Accepts Electronic Payments
Clubhouse
Emergency Maintenance
Extra Storage
Fitness Center
High Speed Internet Access
Pet Park
Conference Room
Controlled Access
Media Center
On Site Maintenance
On Site Management
Recreation Room
Non-Smoking
Lifestyles
College
Other
Direct Access to 3rd St. Market Hall
Dog Wash & Play Area
Movie Theater
Coworking Space
Club Room
24-Hour Fitness Room
Pickleball Courts
Maker's Space
Package Room
Onsite Convenience Store
Skywalk Access
Storage Units
We take fraud seriously. If something looks fishy, let us know.

