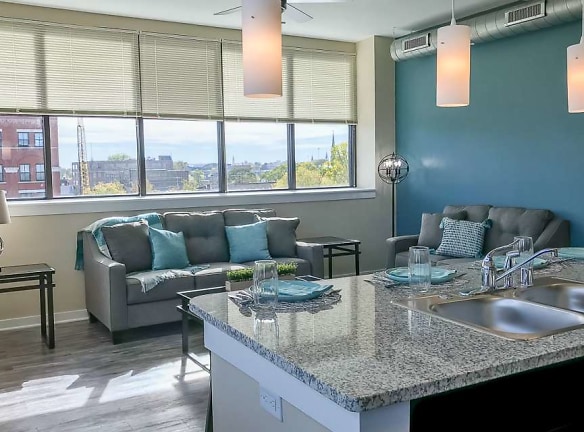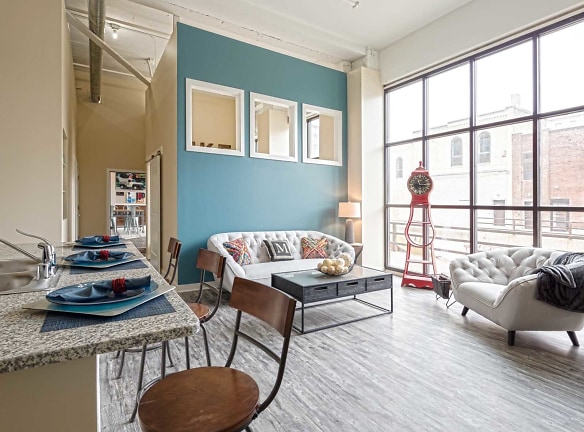- Home
- Wisconsin
- Milwaukee
- Apartments
- Artisan Lofts Apartments
$1,225+per month
Artisan Lofts Apartments
133 W Pittsburgh Ave
Milwaukee, WI 53204
Studio-3 bed, 1-3 bath • 567+ sq. ft.
Managed by LCM Funds Real Estate LLC
Quick Facts
Property TypeApartments
Deposit$--
NeighborhoodWalker's Point
Application Fee25
Lease Terms
12-Month
Pets
Cats Allowed, Dogs Allowed
* Cats Allowed Weight Restriction: 35 lbs, Dogs Allowed Weight Restriction: 35 lbs
Description
Artisan Lofts Apartments
Enjoy the residences of The Artisan. Sophisticated living in a historically refurbished building, located in the trendy Walker's Point district. The Artisan offers high-end touches including new appliances, granite counter tops, in-unit laundry, air conditioning, and soaring ceilings. A quality of living that mixes the modern and the best of historic Milwaukee with Cream City brick, huge windows, and arched doorways. Take in the fantastic panoramic city views and experience unique floor plans. Apartment homes are available in studio, one, two, and three-bedroom options.
Walking distance to much of Milwaukee's rich culture of dining, bars, performing arts and lakefront festival scenes. A perfect location that is only a stones-throw to the Historic 3rd Ward, the heart of downtown Milwaukee, and just 1 1/2 blocks from the Hank Aaron Trail. This thriving neighborhood is also home to Purple Door Ice Cream, Indulgence Chocolatiers, and Black Sheep MKE. A foodies paradise!
Walking distance to much of Milwaukee's rich culture of dining, bars, performing arts and lakefront festival scenes. A perfect location that is only a stones-throw to the Historic 3rd Ward, the heart of downtown Milwaukee, and just 1 1/2 blocks from the Hank Aaron Trail. This thriving neighborhood is also home to Purple Door Ice Cream, Indulgence Chocolatiers, and Black Sheep MKE. A foodies paradise!
Floor Plans + Pricing
S5

$1,225
Studio, 1 ba
567+ sq. ft.
Terms: Per Month
Deposit: $600
S3

$1,225
Studio, 1 ba
591+ sq. ft.
Terms: Per Month
Deposit: $600
A7

$1,325+
1 bd, 1 ba
670+ sq. ft.
Terms: Per Month
Deposit: $600
A8

1 bd, 1 ba
683+ sq. ft.
Terms: Per Month
Deposit: $600
A5

$1,400
1 bd, 1 ba
730+ sq. ft.
Terms: Per Month
Deposit: $600
A2

$1,400
1 bd, 1 ba
747+ sq. ft.
Terms: Per Month
Deposit: $600
A4

$1,550+
1 bd, 1 ba
856+ sq. ft.
Terms: Per Month
Deposit: $600
B6
No Image Available
$1,750+
2 bd, 2 ba
907+ sq. ft.
Terms: Per Month
Deposit: $600
A3

$1,700+
1 bd, 1 ba
979+ sq. ft.
Terms: Per Month
Deposit: $600
B5

$1,950
2 bd, 2 ba
1108+ sq. ft.
Terms: Per Month
Deposit: $600
B4

2 bd, 2 ba
1110+ sq. ft.
Terms: Per Month
Deposit: $600
B2

$1,850
2 bd, 2 ba
1115+ sq. ft.
Terms: Per Month
Deposit: $600
B1

2 bd, 2 ba
1154+ sq. ft.
Terms: Per Month
Deposit: $600
C2

$2,750
3 bd, 2 ba
1471+ sq. ft.
Terms: Per Month
Deposit: $600
B3

$2,450+
2 bd, 2 ba
1533+ sq. ft.
Terms: Per Month
Deposit: $600
C1

3 bd, 2 ba
1608+ sq. ft.
Terms: Per Month
Deposit: $600
C3

$3,400
3 bd, 3 ba
2510+ sq. ft.
Terms: Per Month
Deposit: $600
A1

$1,250
Studio, 1 ba
600-639+ sq. ft.
Terms: Per Month
Deposit: $600
Floor plans are artist's rendering. All dimensions are approximate. Actual product and specifications may vary in dimension or detail. Not all features are available in every rental home. Prices and availability are subject to change. Rent is based on monthly frequency. Additional fees may apply, such as but not limited to package delivery, trash, water, amenities, etc. Deposits vary. Please see a representative for details.
Manager Info
LCM Funds Real Estate LLC
Sunday
Tours by appointment only
Monday
09:00 AM - 05:00 PM
Tuesday
09:00 AM - 05:00 PM
Wednesday
09:00 AM - 05:00 PM
Thursday
09:00 AM - 05:00 PM
Friday
09:00 AM - 05:00 PM
Saturday
Tours by appointment only
Schools
Data by Greatschools.org
Note: GreatSchools ratings are based on a comparison of test results for all schools in the state. It is designed to be a starting point to help parents make baseline comparisons, not the only factor in selecting the right school for your family. Learn More
Features
Interior
Air Conditioning
Cable Ready
Ceiling Fan(s)
Dishwasher
Elevator
Internet Included
Island Kitchens
Loft Layout
Microwave
Oversized Closets
Smoke Free
Vaulted Ceilings
Washer & Dryer In Unit
Garbage Disposal
Refrigerator
Community
Accepts Credit Card Payments
Accepts Electronic Payments
Emergency Maintenance
Fitness Center
Public Transportation
Trail, Bike, Hike, Jog
Wireless Internet Access
Controlled Access
On Site Maintenance
On Site Management
Non-Smoking
Pet Friendly
Lifestyles
Pet Friendly
Other
Pet Washing Station
Social Lounge
Multiple and Varied Floor Plans
Granite Counter Tops
Window Coverings
24hr. Emergency Maintenance
Free Wi-Fi
We take fraud seriously. If something looks fishy, let us know.

