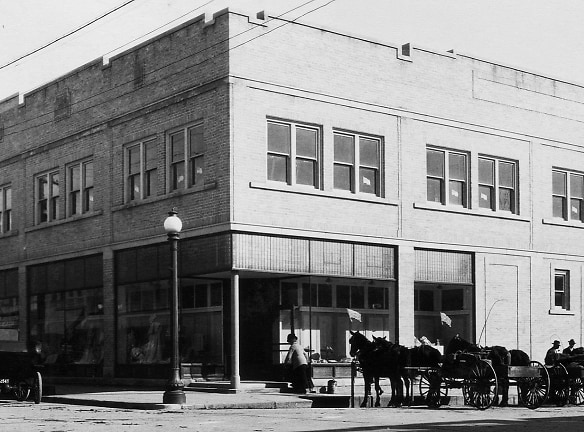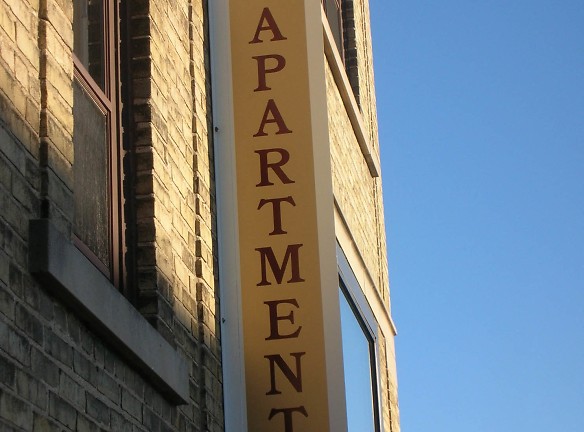- Home
- Wisconsin
- Mount-Horeb
- Apartments
- Hoff Mall Apartments
$895+per month
Hoff Mall Apartments
101 E Main St
Mount Horeb, WI 53572
Studio-1 bed, 1 bath • 507+ sq. ft.
Managed by Gallina Management, Inc.
Quick Facts
Property TypeApartments
Deposit$--
Lease Terms
Security Deposit: $250.00. $500.00 with cat.
Pets
Cats Allowed, Dogs Allowed
* Cats Allowed Cats Welcome., Dogs Allowed Dog friendly. Residents may have 1 dog, 1 cat and 1 dog (adult dog to be 80 lbs or under for main/2nd floor apartment homes or 60 lbs or less for third and fourth floors) only 1 dog total per apartment. Breed Restrictions.
Description
Hoff Mall Apartments
The Hoff Apartments include two smoke-free buildings, an Historic Landmark with units on the second floor and the new Phase 2. Choose between studio or 1-bedroom apartment homes. Our smoke free environment includes some apartments with 10-foot ceilings and washer/dryer available. All apartments have large kitchens with lots of cabinet space and granite breakfast bars.
You'll love the small town living in Mount Horeb adjacent to the Military Ridge State Trail offering easy walking or biking. Easy access to Highway 18/151 means you're only 25 minutes to Madison.
Apartment Home Features:
Spacious Studio and 1-bedroom ranch style apartment homes
Large kitchen with ample amount of cabinet space
Granite breakfast bars
Selected apartments have 10 Foot ceilings
On-site Coin Laundry available for residents in the newly remodeled Hoff builiding, in unit laundry for the brand new phase II apartment homes
On-site Fitness Center
Elevator
Access to bike and walking trails
Cats and dogs welcome (some restrictions apply)
24 Hour emergency on call staff
25 minutes to Madison
Walking distance to shops, schools, parks, restaurants & attractions
Discover the apartment homes more people love to come home to.
You'll love the small town living in Mount Horeb adjacent to the Military Ridge State Trail offering easy walking or biking. Easy access to Highway 18/151 means you're only 25 minutes to Madison.
Apartment Home Features:
Spacious Studio and 1-bedroom ranch style apartment homes
Large kitchen with ample amount of cabinet space
Granite breakfast bars
Selected apartments have 10 Foot ceilings
On-site Coin Laundry available for residents in the newly remodeled Hoff builiding, in unit laundry for the brand new phase II apartment homes
On-site Fitness Center
Elevator
Access to bike and walking trails
Cats and dogs welcome (some restrictions apply)
24 Hour emergency on call staff
25 minutes to Madison
Walking distance to shops, schools, parks, restaurants & attractions
Discover the apartment homes more people love to come home to.
Floor Plans + Pricing
Studio C

Studio G

Studio F

Studio E

1 Bed 1 Bath C

1 Bed 1 Bath E

1 Bed 1 Bath H

1 Bed 1 Bath F

1 Bed 1 Bath B

1 Bed 1 Bath I

1 Bed 1 Bath L

1 Bed 1 Bath G

1 Bed 1 Bath J

1 bedroom 1 bath B-1

1 bedroom 1 bath H

1 Bed 1 Bath D

1 bedroom 1 bath B

1 Bed 1 Bath K

1 bedroom 1 bath D-1 ADA

1 bedroom 1 bath D

1 Bed 1 Bath A

1 bedroom 1 bath A-1

1 bedroom 1 bath A

1 bedroom 1 bath A-2

Floor plans are artist's rendering. All dimensions are approximate. Actual product and specifications may vary in dimension or detail. Not all features are available in every rental home. Prices and availability are subject to change. Rent is based on monthly frequency. Additional fees may apply, such as but not limited to package delivery, trash, water, amenities, etc. Deposits vary. Please see a representative for details.
Manager Info
Gallina Management, Inc.
Sunday
By Appointment
Monday
By Appointment
Tuesday
By Appointment
Wednesday
By Appointment
Thursday
By Appointment
Friday
By Appointment
Saturday
By Appointment
Schools
Data by Greatschools.org
Note: GreatSchools ratings are based on a comparison of test results for all schools in the state. It is designed to be a starting point to help parents make baseline comparisons, not the only factor in selecting the right school for your family. Learn More
Features
Interior
Air Conditioning
Cable Ready
Ceiling Fan(s)
Dishwasher
Elevator
Microwave
New/Renovated Interior
Smoke Free
Garbage Disposal
Refrigerator
Community
Accepts Electronic Payments
Emergency Maintenance
Fitness Center
High Speed Internet Access
Laundry Facility
Trail, Bike, Hike, Jog
Controlled Access
Lifestyles
Remodeled
Other
10 Foot Ceilings*
25 Minutes to Madison
Access to Bike and Walking Trails
Air Conditioner
Ceiling Fan
Covered Parking Available
Disposal
Efficient Appliances
Historic Building
Large Kitchen with Ample Amount of Cabinet Space
Off Street Parking
Recycling
Spacious 1 Bedroom Ranch Style Apartment Homes
Washer/Dryer
Window Coverings
We take fraud seriously. If something looks fishy, let us know.

