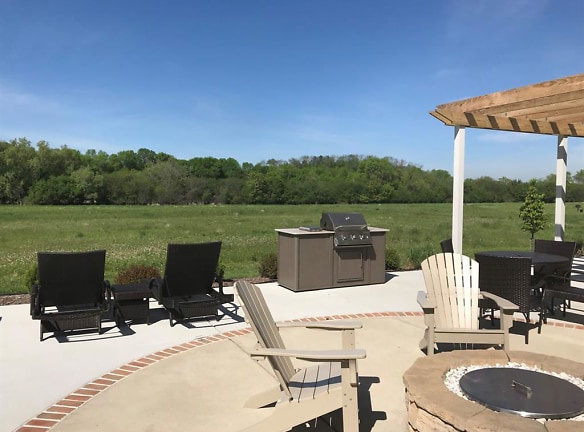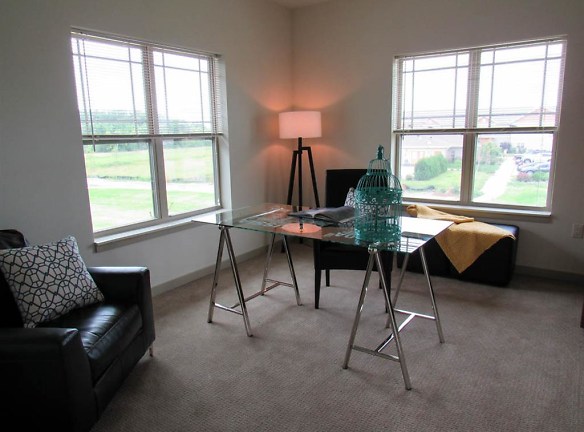- Home
- Wisconsin
- Oconomowoc
- Apartments
- The Preserve At Prairie Creek Apartments
$1,338+per month
The Preserve At Prairie Creek Apartments
1200 Prairie Crk Blvd
Oconomowoc, WI 53066
Studio-3 bed, 1-2 bath • 520+ sq. ft.
5 Units Available
Managed by Wangard Partners
Quick Facts
Property TypeApartments
Deposit$--
Application Fee25
Lease Terms
Lease Terms: Flexible. Pet Policy: 2 Pet Limit. Pet Rent Cats/$35 per month, Dogs/35 per month. Pet Fee/Deposit: $300. Call for restricted breed details.
Pets
Cats Allowed, Dogs Allowed
* Cats Allowed Deposit: $--, Dogs Allowed Breed restrictions apply Deposit: $--
Description
The Preserve at Prairie Creek
Experience all the luxuries you desire at The Preserve at Prairie Creek Apartments in Oconomowoc. This pristine community in exclusive Lake Country is your place to call home. Our ideal location allows you to walk to grocery, specialty stores and restaurants for a truly carefree living experience.
The Preserve at Prairie Creek (Prairie Creek Apartments) offers spacious one, two and three-bedroom innovative floor plans which allows you the flexibility to select the home tailored to your lifestyle. The Preserve at Prairie Creek is a three-phase multifamily development within minutes of Downtown Oconomowoc.
Our five-star resort-style amenity package features a carefully designed and recently expanded clubhouse with a fully equipped kitchen, entertainment room, fitness center, heated outdoor swimming pool and social area complete with a barbeque station. The Preserve Apartment community is nestled into a rich meadowland with serene views. Welcome home to The Preserve at Prairie Creek where our residents live a life of luxury and comfort in a quiet residential atmosphere.
The Preserve at Prairie Creek (Prairie Creek Apartments) offers spacious one, two and three-bedroom innovative floor plans which allows you the flexibility to select the home tailored to your lifestyle. The Preserve at Prairie Creek is a three-phase multifamily development within minutes of Downtown Oconomowoc.
Our five-star resort-style amenity package features a carefully designed and recently expanded clubhouse with a fully equipped kitchen, entertainment room, fitness center, heated outdoor swimming pool and social area complete with a barbeque station. The Preserve Apartment community is nestled into a rich meadowland with serene views. Welcome home to The Preserve at Prairie Creek where our residents live a life of luxury and comfort in a quiet residential atmosphere.
Floor Plans + Pricing
Standard

Deluxe
No Image Available
1-Bedroom Standard with Garage

1-Bedroom Standard

2-Bedroom Deluxe

1-Bedroom Deluxe with Garage
No Image Available
2-Bedroom Standard

2-Bedroom Deluxe with Garage
No Image Available
3-Bedroom Standard with Garage

3-Bedroom Deluxe with Garage
No Image Available
2-Bedroom Standard with Garage

1-Bedroom Standard with Den
No Image Available
1-Bedroom Deluxe
No Image Available
Floor plans are artist's rendering. All dimensions are approximate. Actual product and specifications may vary in dimension or detail. Not all features are available in every rental home. Prices and availability are subject to change. Rent is based on monthly frequency. Additional fees may apply, such as but not limited to package delivery, trash, water, amenities, etc. Deposits vary. Please see a representative for details.
Manager Info
Wangard Partners
Monday
11:00 AM - 06:00 PM
Tuesday
11:00 AM - 06:00 PM
Wednesday
11:00 AM - 06:00 PM
Thursday
11:00 AM - 06:00 PM
Friday
11:00 AM - 06:00 PM
Saturday
10:00 AM - 03:00 PM
Schools
Data by Greatschools.org
Note: GreatSchools ratings are based on a comparison of test results for all schools in the state. It is designed to be a starting point to help parents make baseline comparisons, not the only factor in selecting the right school for your family. Learn More
Features
Interior
Disability Access
Furnished Available
Short Term Available
Air Conditioning
Balcony
Cable Ready
Dishwasher
Hardwood Flooring
Island Kitchens
Microwave
New/Renovated Interior
Oversized Closets
Some Paid Utilities
View
Washer & Dryer In Unit
Deck
Garbage Disposal
Patio
Refrigerator
Community
Accepts Credit Card Payments
Accepts Electronic Payments
Clubhouse
Emergency Maintenance
Fitness Center
High Speed Internet Access
Playground
Public Transportation
Swimming Pool
Trail, Bike, Hike, Jog
Controlled Access
On Site Maintenance
On Site Management
Pet Friendly
Lifestyles
Pet Friendly
Other
Eight Spacious Floor Plans
9' Ceilings Throughout
Entertainment Room with Cozy Fireplace
Individual Private Entrance
WiFi
Private Patio or Balcony
Individual Garages with Remote Openers
Complimentary Coffee Bar
Social Area including Barbeque Station
Window Treatments
On Site Property Management
Washer & Dryer in Every Home
Scenic Prairie Views
Pre-Wired for Cable Television
Full Sprinkler System with Smoke Detectors
Pet Friendly Community
We take fraud seriously. If something looks fishy, let us know.

