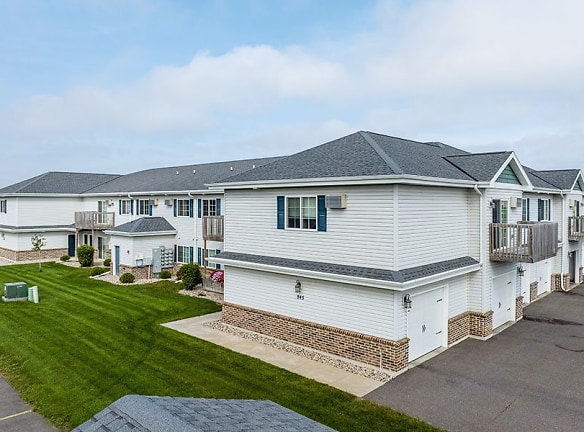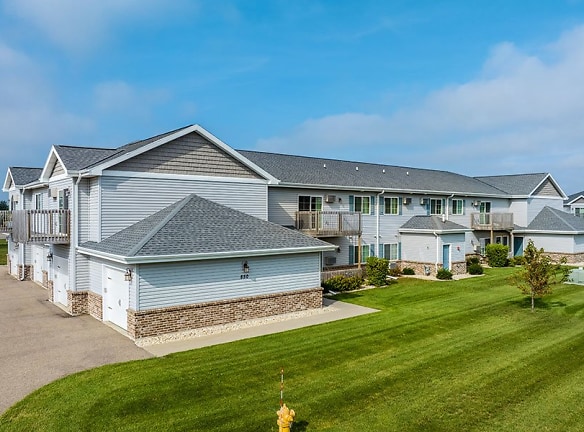- Home
- Wisconsin
- Plover
- Apartments
- Heritage Farm Apartments
$1,095+per month
Heritage Farm Apartments
828 Commons Cir
Plover, WI 54467
1-2 bed, 1-2 bath • 775+ sq. ft.
Managed by Premier Real Estate Management, LLC
Quick Facts
Property TypeApartments
Deposit$--
Lease Terms
12 Month Leases.Pet Policy: Up to 2 dogs per household. $200 Deposit Per Pet. $35 Monthly Rent Per Pet. 35 lb weight limit.
Pets
Cats Allowed, Dogs Allowed
* Cats Allowed Pet deposit & monthly pet rent amounts are per animal. Spayed/Neutered Weight Restriction: 35 lbs Deposit: $--, Dogs Allowed Pet deposit & monthly pet rent amounts are per animal. Breed restrictions do apply. Spayed/Neutered Weight Restriction: 35 lbs Deposit: $--
Description
Heritage Farm
Conveniently located next to shopping and eateries, Heritage Farm Estates is a lovely new construction apartment complex! Just minutes from downtown Stevens Point and renown Sentry World golf course, you will find a quiet country setting with many amenities. Each apartment includes heat and comes with an attached garage, full size washer/dryer and a deck/patio! Our community is pet-friendly up to 35 lbs and has on site management/maintenance Monday-Friday. Come relax next to our pond and enjoy the ducks that come and go. Our friendly staff is here to assist you and make you feel welcome! We are 100% smoke free housing. Please call for an appointment today!
Floor Plans + Pricing
1 BEDROOM 1 BATHROOM - PHASE 1

$1,095
1 bd, 1 ba
775+ sq. ft.
Terms: Per Month
Deposit: $500
1 BEDROOM 1 BATHROOM - PHASE 2

$1,095
1 bd, 1 ba
775+ sq. ft.
Terms: Per Month
Deposit: $500
2 BEDROOM 2 BATHROOM - PHASE 2

$1,225+
2 bd, 2 ba
1067-1144+ sq. ft.
Terms: Per Month
Deposit: $500
2 BEDROOM 2 BATHROOM - PHASE 1

$1,225+
2 bd, 2 ba
1067-1144+ sq. ft.
Terms: Per Month
Deposit: $500
Floor plans are artist's rendering. All dimensions are approximate. Actual product and specifications may vary in dimension or detail. Not all features are available in every rental home. Prices and availability are subject to change. Rent is based on monthly frequency. Additional fees may apply, such as but not limited to package delivery, trash, water, amenities, etc. Deposits vary. Please see a representative for details.
Manager Info
Premier Real Estate Management, LLC
Tuesday
08:00 AM - 03:00 PM
Wednesday
08:00 AM - 03:00 PM
Thursday
08:00 AM - 03:00 PM
Schools
Data by Greatschools.org
Note: GreatSchools ratings are based on a comparison of test results for all schools in the state. It is designed to be a starting point to help parents make baseline comparisons, not the only factor in selecting the right school for your family. Learn More
Features
Interior
Disability Access
Air Conditioning
Balcony
Cable Ready
Ceiling Fan(s)
Dishwasher
Hardwood Flooring
Microwave
New/Renovated Interior
Oversized Closets
Smoke Free
Stainless Steel Appliances
Vaulted Ceilings
Washer & Dryer In Unit
Garbage Disposal
Patio
Refrigerator
Community
Accepts Electronic Payments
Emergency Maintenance
On Site Maintenance
On Site Management
Pet Friendly
Lifestyles
Pet Friendly
Other
Wheelchair Access
Private, Attached Garages
Off Street Parking
Spacious Green Space with Community Pond
Stove/Oven
Disposal
Washer/Dryer
Walk-In Closets
Patio/Balcony
Open-Concept Living
Vaulted Ceilings in Upper Units
Hardwood Floors
Carpeting
Air Conditioner
Ceiling Fan
Window Coverings
We take fraud seriously. If something looks fishy, let us know.

