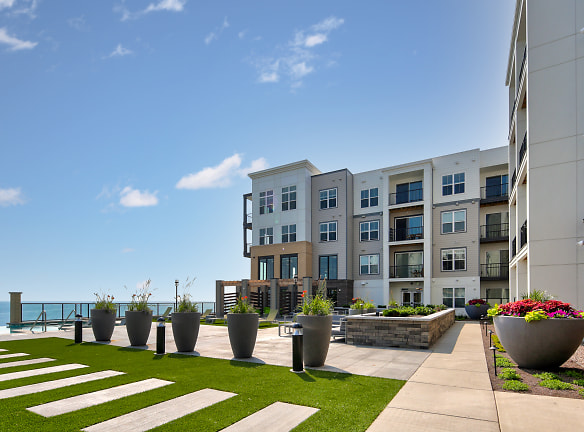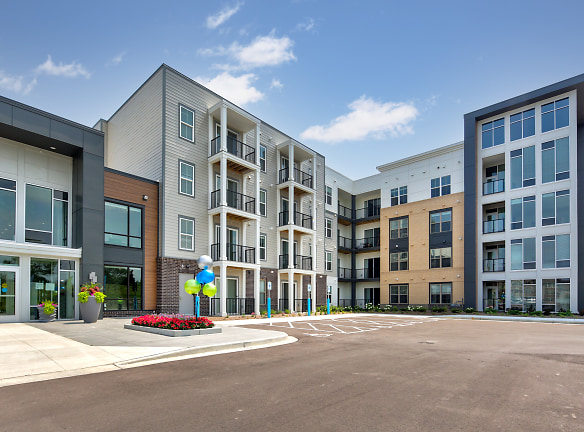- Home
- Wisconsin
- Saint-Francis
- Apartments
- 42 Hundred On The Lake Apartments
Special Offer
Spring into Savings at 42 Hundred on the Lake!
Up to one month free on select one-bedroom apartments and up to two months free on select two-bedroom apartments. Must start a lease by 4/30/2024! *Pricing, terms, and conditions subject to change withou
Up to one month free on select one-bedroom apartments and up to two months free on select two-bedroom apartments. Must start a lease by 4/30/2024! *Pricing, terms, and conditions subject to change withou
$1,508+per month
42 Hundred On The Lake Apartments
4200 S Lake Dr
Saint Francis, WI 53235
1-2 bed, 1-2 bath • 583+ sq. ft.
5 Units Available
Managed by RMK Management
Quick Facts
Property TypeApartments
Deposit$--
NeighborhoodSt. Francis
Application Fee30
Lease Terms
Variable, 12-Month, 13-Month, 14-Month, 15-Month
Pets
Cats Allowed, Dogs Allowed
* Cats Allowed Pet Enrollment from $350 pet rent from $35. Ask leasing office about breed restrictions, Dogs Allowed Pet Enrollment from $350 pet rent from $35. Ask leasing office about breed restrictions
Description
42 Hundred On The Lake
Experience exceptional living at 42 Hundred on the Lake; the newest apartment community to join the Milwaukee area. Offering stunning views of Lake Michigan from a variety of one and two-bedroom floor plans ranging in size from 585-1,204 square feet. High quality apartment finishes and an unbeatable, resort-style amenity package makes 42 Hundred on the Lake an easy choice. Community amenities include a two-level club room with an entertainment kitchen, seating area, formal dining room, game room and two second floor lounges. Residents will also enjoy the infinity-edge pool and cabanas in the Pool Courtyard and partake in a competitive game of Bocce or Bag Toss in the Activity Courtyard. Remarkable location with easy access to the bustling Bayview neighborhood and downtown Milwaukee.
Floor Plans + Pricing
1B

1A.1

1A

1C.2

1C.3

1C.4

1C

1D

1C.1

1E.1

1E

1E.2

1E.3

2C

2C.1

2C.2

2A.2

2J

2A

2B

2A.1

2E.1

2F.1

2F

2H.1

2H.2

2D

2H

2H.3

2D.1

2E

2G

2I

2I.1

Floor plans are artist's rendering. All dimensions are approximate. Actual product and specifications may vary in dimension or detail. Not all features are available in every rental home. Prices and availability are subject to change. Rent is based on monthly frequency. Additional fees may apply, such as but not limited to package delivery, trash, water, amenities, etc. Deposits vary. Please see a representative for details.
Manager Info
RMK Management
Sunday
12:00 PM - 05:00 PM
Monday
10:00 AM - 06:00 PM
Tuesday
10:00 AM - 06:00 PM
Wednesday
10:00 AM - 06:00 PM
Thursday
10:00 AM - 06:00 PM
Friday
10:00 AM - 06:00 PM
Saturday
09:00 AM - 05:00 PM
Schools
Data by Greatschools.org
Note: GreatSchools ratings are based on a comparison of test results for all schools in the state. It is designed to be a starting point to help parents make baseline comparisons, not the only factor in selecting the right school for your family. Learn More
Features
Interior
Air Conditioning
Balcony
Cable Ready
Ceiling Fan(s)
Dishwasher
Elevator
Hardwood Flooring
Microwave
New/Renovated Interior
Oversized Closets
Smoke Free
Stainless Steel Appliances
View
Washer & Dryer In Unit
Deck
Garbage Disposal
Patio
Refrigerator
Smart Thermostat
Energy Star certified Appliances
Community
Accepts Credit Card Payments
Accepts Electronic Payments
Business Center
Clubhouse
Emergency Maintenance
Extra Storage
Fitness Center
Green Community
High Speed Internet Access
Swimming Pool
Trail, Bike, Hike, Jog
Wireless Internet Access
Conference Room
Controlled Access
On Site Maintenance
On Site Management
Recreation Room
EV Charging Stations
On-site Recycling
Green Space
Non-Smoking
Lifestyles
Waterfront
Other
Thoughtfully designed one- and two-bedroom plans
Lighted ceiling fan in all bedrooms
Walk-in closet in select apartments
Patio or balcony
Modern frameless cabinetry in kitchen and bath
Handsome Grohe plumbing fixtures throughout
Ecobee thermostat
9-foot ceiling height
Complimentary Wi-Fi throughout common areas
Access to Oak Leaf Trail
Full-size washer and dryer
Storage lockers
Smoke-free community
24-Hour emergency maintenance
Two Green Globe Certified Property
We take fraud seriously. If something looks fishy, let us know.

