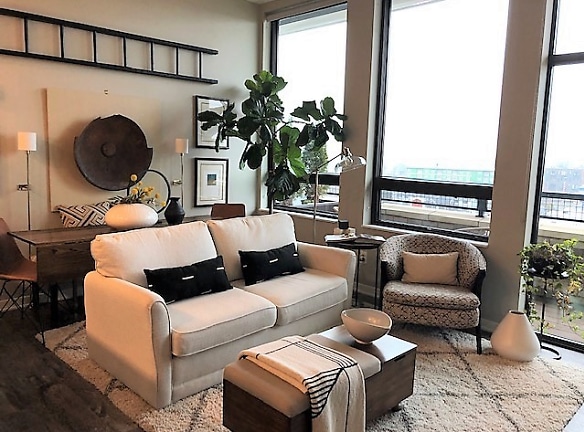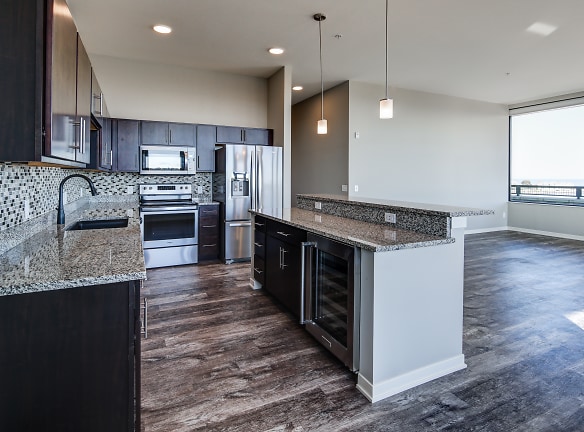- Home
- Wisconsin
- Sheboygan
- Apartments
- High Pointe Apartments
$1,050+per month
High Pointe Apartments
730 S 8th St
Sheboygan, WI 53081
Studio-3 bed, 1-3 bath • 615+ sq. ft.
2 Units Available
Managed by LCM Funds Real Estate LLC
Quick Facts
Property TypeApartments
Deposit$--
Application Fee25
Lease Terms
12-Month
Pets
Cats Allowed, Dogs Allowed
* Cats Allowed Call for pet policy Weight Restriction: 35 lbs, Dogs Allowed Call for pet policy Weight Restriction: 35 lbs
Description
High Pointe Apartments
Here at High Pointe Sheboygan, we've spared no cost to create an apartment you can call home! Enjoy high-end interior finishes and amenities including; stainless steel appliances, wood cabinets, granite counters, an in-unit washer, and dryer, and even upgraded acoustic floors and walls. You'll notice the difference before you even step foot into your apartment. A stunning community room features a cozy fireplace, gathering area, outdoor space, and kitchen perfect for entertaining. Our well-appointed fitness center is perfect for your morning workout routine. Spend your nights and weekends relaxing on the rooftop deck, soaking in the sun and the Lake Michigan/Sheboygan River views. This is the place you've been searching for!
(RLNE4118998)
(RLNE4118998)
Floor Plans + Pricing
219

1 bd, 1 ba
Terms: Per Month
Deposit: $600
218

1 bd, 1 ba
Terms: Per Month
Deposit: $600
305

2 bd, 2 ba
Terms: Per Month
Deposit: $600
220

1 bd, 1 ba
Terms: Per Month
Deposit: $600
225

1 bd, 1 ba
Terms: Per Month
Deposit: $600
301

1 bd, 1 ba
Terms: Per Month
Deposit: $600
306

1 bd, 1 ba
Terms: Per Month
Deposit: $600
310

1 bd, 1 ba
Terms: Per Month
Deposit: $600
312

1 bd, 1 ba
Terms: Per Month
Deposit: $600
311

1 bd, 1 ba
Terms: Per Month
Deposit: $600
316

1 bd, 1 ba
Terms: Per Month
Deposit: $600
313

1 bd, 1 ba
Terms: Per Month
Deposit: $600
317

Studio, 1 ba
Terms: Per Month
Deposit: $600
308

2 bd, 2 ba
Terms: Per Month
Deposit: $600
401

1 bd, 1 ba
Terms: Per Month
Deposit: $600
320

1 bd, 1 ba
Terms: Per Month
Deposit: $600
319

1 bd, 1 ba
Terms: Per Month
Deposit: $600
318

1 bd, 1 ba
Terms: Per Month
Deposit: $600
406

1 bd, 1 ba
Terms: Per Month
Deposit: $600
408

2 bd, 2 ba
Terms: Per Month
Deposit: $600
414

1 bd, 1 ba
Terms: Per Month
Deposit: $600
403

1 bd, 1 ba
Terms: Per Month
Deposit: $600
411

1 bd, 1 ba
Terms: Per Month
Deposit: $600
404

2 bd, 2 ba
Terms: Per Month
Deposit: $600
410

1 bd, 1 ba
Terms: Per Month
Deposit: $600
412

1 bd, 1 ba
Terms: Per Month
Deposit: $600
402

1 bd, 1 ba
Terms: Per Month
Deposit: $600
418

1 bd, 1 ba
Terms: Per Month
Deposit: $600
421

1 bd, 1 ba
Terms: Per Month
Deposit: $600
502

2 bd, 2 ba
Terms: Per Month
Deposit: $600
506

2 bd, 2 ba
Terms: Per Month
Deposit: $600
503

3 bd, 3 ba
Terms: Per Month
Deposit: $600
501

1 bd, 1 ba
Terms: Per Month
Deposit: $600
505

2 bd, 2 ba
Terms: Per Month
Deposit: $600
504

3 bd, 2.5 ba
Terms: Per Month
Deposit: $600
511

1 bd, 1 ba
Terms: Per Month
Deposit: $600
514

2 bd, 2 ba
Terms: Per Month
Deposit: $600
513

2 bd, 2 ba
Terms: Per Month
Deposit: $600
512

2 bd, 2 ba
Terms: Per Month
Deposit: $600
510

1 bd, 1 ba
Terms: Per Month
Deposit: $600
515

3 bd, 3 ba
Terms: Per Month
Deposit: $600
516

3 bd, 2 ba
Terms: Per Month
Deposit: $600
217

Studio, 1 ba
615+ sq. ft.
Terms: Per Month
Deposit: $600
417

$1,050+
Studio, 1 ba
615+ sq. ft.
Terms: Per Month
Deposit: $600
303

$1,225
1 bd, 1 ba
656+ sq. ft.
Terms: Per Month
Deposit: $600
314

$1,300
1 bd, 1 ba
676+ sq. ft.
Terms: Per Month
Deposit: $600
509

$1,375
1 bd, 1 ba
676+ sq. ft.
Terms: Per Month
Deposit: $600
413

$1,350
1 bd, 1 ba
676+ sq. ft.
Terms: Per Month
Deposit: $600
325

$1,250
1 bd, 1 ba
699+ sq. ft.
Terms: Per Month
Deposit: $600
425

$1,250
1 bd, 1 ba
699+ sq. ft.
Terms: Per Month
Deposit: $600
221

$1,250
2 bd, 2 ba
701+ sq. ft.
Terms: Per Month
Deposit: $600
223

$1,275
1 bd, 1 ba
701+ sq. ft.
Terms: Per Month
Deposit: $600
321

$1,250
1 bd, 1 ba
701+ sq. ft.
Terms: Per Month
Deposit: $600
323

$1,275
1 bd, 1 ba
701+ sq. ft.
Terms: Per Month
Deposit: $600
419

$1,275
1 bd, 1 ba
701+ sq. ft.
Terms: Per Month
Deposit: $600
423

$1,275
1 bd, 1 ba
701+ sq. ft.
Terms: Per Month
Deposit: $600
114

$1,250
1 bd, 1 ba
704+ sq. ft.
Terms: Per Month
Deposit: $600
416

$1,375
1 bd, 1 ba
727+ sq. ft.
Terms: Per Month
Deposit: $600
315

$1,350
1 bd, 1 ba
748+ sq. ft.
Terms: Per Month
Deposit: $600
415

$1,425
1 bd, 1 ba
748+ sq. ft.
Terms: Per Month
Deposit: $600
420

$1,375
1 bd, 1 ba
748+ sq. ft.
Terms: Per Month
Deposit: $600
302

$1,400
1 bd, 1 ba
821+ sq. ft.
Terms: Per Month
Deposit: $600
212

$1,325
1 bd, 1 ba
829+ sq. ft.
Terms: Per Month
Deposit: $600
508

$1,525
1 bd, 1 ba
829+ sq. ft.
Terms: Per Month
Deposit: $600
116

$1,400
1 bd, 1 ba
839+ sq. ft.
Terms: Per Month
Deposit: $600
224

$1,600
1 bd, 1 ba
903+ sq. ft.
Terms: Per Month
Deposit: $600
324

$1,600
1 bd, 1 ba
903+ sq. ft.
Terms: Per Month
Deposit: $600
424

$1,700
1 bd, 1 ba
903+ sq. ft.
Terms: Per Month
Deposit: $600
204

$1,750
2 bd, 2 ba
938+ sq. ft.
Terms: Per Month
Deposit: $600
304

$1,800
2 bd, 2 ba
938+ sq. ft.
Terms: Per Month
Deposit: $600
222

$1,800
2 bd, 2 ba
990+ sq. ft.
Terms: Per Month
Deposit: $600
322

$1,850
2 bd, 2 ba
990+ sq. ft.
Terms: Per Month
Deposit: $600
422

$1,900
2 bd, 2 ba
990+ sq. ft.
Terms: Per Month
Deposit: $600
205

$1,750
2 bd, 2 ba
991+ sq. ft.
Terms: Per Month
Deposit: $600
405

$1,800
2 bd, 2 ba
991+ sq. ft.
Terms: Per Month
Deposit: $600
112

$1,600
1 bd, 1 ba
1027+ sq. ft.
Terms: Per Month
Deposit: $600
208

$2,025
2 bd, 2 ba
1123+ sq. ft.
Terms: Per Month
Deposit: $600
111

2 bd, 2 ba
929-1506+ sq. ft.
Terms: Per Month
Deposit: $600
206

1 bd, 1 ba
656-1056+ sq. ft.
Terms: Per Month
Deposit: $600
211

1 bd, 1 ba
656-1056+ sq. ft.
Terms: Per Month
Deposit: $600
213

$1,250
1 bd, 1 ba
656-1056+ sq. ft.
Terms: Per Month
Deposit: $600
113

2 bd, 2 ba
929-1506+ sq. ft.
Terms: Per Month
Deposit: $600
203

1 bd, 1 ba
656-1056+ sq. ft.
Terms: Per Month
Deposit: $600
119

1 bd, 1 ba
656-1056+ sq. ft.
Terms: Per Month
Deposit: $600
210

1 bd, 1 ba
656-1056+ sq. ft.
Terms: Per Month
Deposit: $600
216

1 bd, 1 ba
656-1056+ sq. ft.
Terms: Per Month
Deposit: $600
115

2 bd, 2 ba
929-1506+ sq. ft.
Terms: Per Month
Deposit: $600
201

1 bd, 1 ba
656-1056+ sq. ft.
Terms: Per Month
Deposit: $600
202

1 bd, 1 ba
656-1056+ sq. ft.
Terms: Per Month
Deposit: $600
214

1 bd, 1 ba
656-1056+ sq. ft.
Terms: Per Month
Deposit: $600
215

1 bd, 1 ba
656-1056+ sq. ft.
Terms: Per Month
Deposit: $600
Floor plans are artist's rendering. All dimensions are approximate. Actual product and specifications may vary in dimension or detail. Not all features are available in every rental home. Prices and availability are subject to change. Rent is based on monthly frequency. Additional fees may apply, such as but not limited to package delivery, trash, water, amenities, etc. Deposits vary. Please see a representative for details.
Manager Info
LCM Funds Real Estate LLC
Sunday
Tours by appointment only
Monday
09:00 AM - 05:00 PM
Tuesday
09:00 AM - 05:00 PM
Wednesday
09:00 AM - 05:00 PM
Thursday
09:00 AM - 05:00 PM
Friday
09:00 AM - 05:00 PM
Saturday
Tours by appointment only
Schools
Data by Greatschools.org
Note: GreatSchools ratings are based on a comparison of test results for all schools in the state. It is designed to be a starting point to help parents make baseline comparisons, not the only factor in selecting the right school for your family. Learn More
Features
Interior
Disability Access
Air Conditioning
Balcony
Cable Ready
Ceiling Fan(s)
Dishwasher
Elevator
Internet Included
Island Kitchens
Microwave
Smoke Free
Some Paid Utilities
Stainless Steel Appliances
View
Washer & Dryer In Unit
Deck
Garbage Disposal
Refrigerator
Community
Accepts Credit Card Payments
Accepts Electronic Payments
Business Center
Clubhouse
Emergency Maintenance
Extra Storage
Fitness Center
High Speed Internet Access
Individual Leases
Wireless Internet Access
Controlled Access
On Site Maintenance
On Site Management
Luxury Community
Lifestyles
Luxury Community
Other
Energy-Efficient Stainless Steel Appliance
Granite Countertops
Premium Wooden Cabinets
Front-Loading Washer & Dryer
Acoustic Walls & Floors
100% Smoke-Free Community
Rooftop Sun & Entertainment Deck, Grilling Area
Fireplace in Community Room
Bicycle Wash & Repair Area
Dog Wash & Pet Area
We take fraud seriously. If something looks fishy, let us know.

