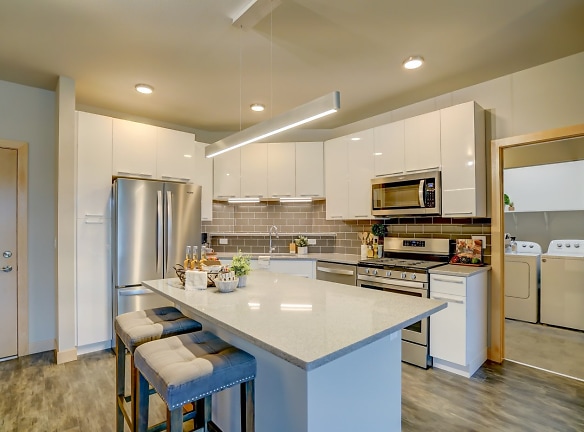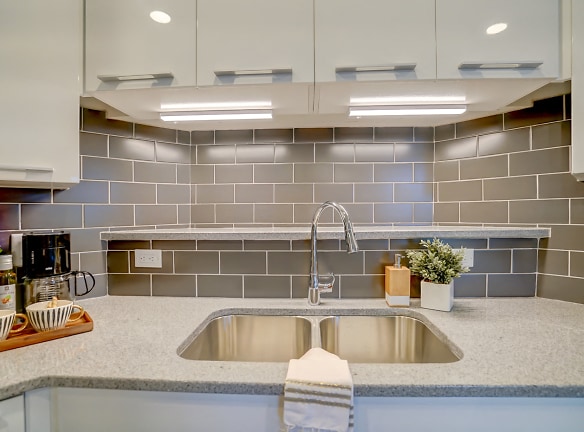- Home
- Wisconsin
- Verona
- Apartments
- Latitude 43 Apartments
Contact Property
$1,350+per month
Latitude 43 Apartments
9910 Watts Rd
Verona, WI 53593
Studio-3 bed, 1-2 bath • 517+ sq. ft.
1 Unit Available
Managed by Forward Management, Inc
Quick Facts
Property TypeApartments
Deposit$--
NeighborhoodNorth West Madison
Lease Terms
12-Month
Pets
Cats Allowed, Dogs Allowed
* Cats Allowed, Dogs Allowed Some dog breed restrictions apply. Maximum of 3 pets per apartment - no more than 2 of one kind.
Description
Latitude 43
Latitude 43 is not just the location of Madison, it defines what living in Madison is all about. Urban, sophisticated, spacious and convenient, with 22 different floor plans to choose from, Latitude 43 offers Studio, 1,2 and 3 bedroom apartments in a modern, reflective building designed to meet the true Madisonian's needs and wants. From the master Chef-Inspired kitchens with dream appliances to masterful decorating and finishes, Latitude 43 will offer residents the best in Madison living.
Floor Plans + Pricing
A1

B1

B1.1A

B1.1
No Image Available
B1A (ADA Accessible)

B2

B3

B7

B6

B8

B4

B5

C5

C3

C1

C1.1

C1.123

C1.1A (ADA Accessible)

C2

C4

D2

D1

Floor plans are artist's rendering. All dimensions are approximate. Actual product and specifications may vary in dimension or detail. Not all features are available in every rental home. Prices and availability are subject to change. Rent is based on monthly frequency. Additional fees may apply, such as but not limited to package delivery, trash, water, amenities, etc. Deposits vary. Please see a representative for details.
Manager Info
Forward Management, Inc
Monday
08:00 AM - 05:00 PM
Tuesday
08:00 AM - 05:00 PM
Wednesday
08:00 AM - 05:00 PM
Thursday
08:00 AM - 05:00 PM
Friday
08:00 AM - 05:00 PM
Schools
Data by Greatschools.org
Note: GreatSchools ratings are based on a comparison of test results for all schools in the state. It is designed to be a starting point to help parents make baseline comparisons, not the only factor in selecting the right school for your family. Learn More
Features
Interior
Disability Access
Air Conditioning
Balcony
Cable Ready
Ceiling Fan(s)
Dishwasher
Elevator
Gas Range
Hardwood Flooring
Microwave
New/Renovated Interior
Oversized Closets
Smoke Free
Some Paid Utilities
Stainless Steel Appliances
View
Washer & Dryer In Unit
Garbage Disposal
Patio
Refrigerator
Community
Accepts Electronic Payments
Business Center
Emergency Maintenance
Extra Storage
Fitness Center
High Speed Internet Access
Trail, Bike, Hike, Jog
Controlled Access
On Site Maintenance
Other
Chef Style Kitchens
Modern Cabinetry, Granite Counters
Gas Range (Electric Stove in Studios)
Smoke-Free Community
Luxury Wood Plank Flooring
Private Entrance in Select Styles
10' Ceilings Throughout Top Floor
Bike Repair Station
Ceiling Fan
Mail and Package Room
Key FOB Access
Large Closets
Online Rent Payments
Patio/Balcony
Tranquil Views
Washer/Dryer
Video Intercom , Aiphone System
Wheelchair Access
Off Street Parking
Window Coverings
Storage Locker Included
Decks with gasket/seal system
Cable and Internet Ready
USB Outlet in Kitchen
Central Heat/Cooling (except Studios)
Programmable Thermostat
We take fraud seriously. If something looks fishy, let us know.

