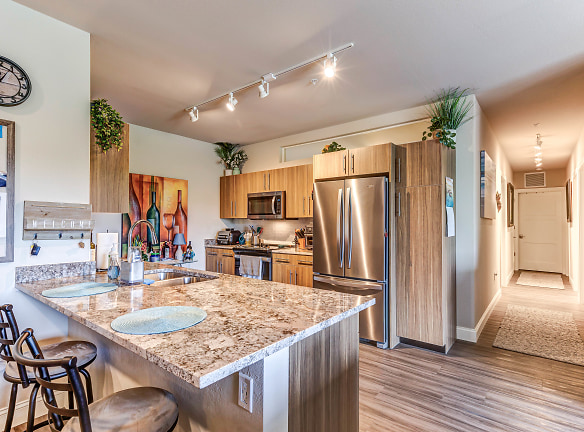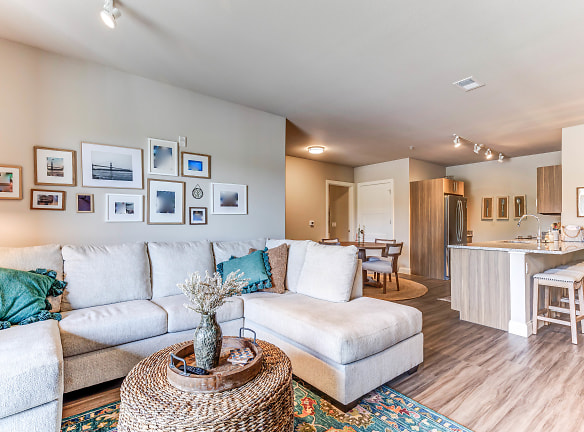- Home
- Wisconsin
- Waukesha
- Apartments
- The Village At Fox River Apartments
$1,300+per month
The Village At Fox River Apartments
2601 Elkhart Dr
Waukesha, WI 53189
Studio-3 bed, 1-2 bath • 565+ sq. ft.
4 Units Available
Managed by LCM Funds Real Estate LLC
Quick Facts
Property TypeApartments
Deposit$--
NeighborhoodRiver Place
Application Fee25
Lease Terms
12-Month, 13-Month
Pets
Cats Allowed, Dogs Allowed
* Cats Allowed Restrictions Apply Weight Restriction: 35 lbs, Dogs Allowed Restrictions Apply Weight Restriction: 35 lbs
Description
The Village at Fox River Apartments
OFFERING 1 MONTH FREE ON A SIGNED 13 MONTH LEASE! (some restrictions apply) - Welcome to Village At Fox River! A luxury community located at the intersection of Hwy 59 & Hwy 18 in Waukesha, WI. Each beautifully appointed apartment home showcases high-end finishes, open concept floor plans, natural tones, and finishes. It's all in the details. Featuring granite counter tops, luxury vinyl plank flooring, designer kitchens/baths, tile back splashes, high-end appliances, and more. Cozy up in front of the fireplace or enjoy the scenery from your patio/balcony. Common hallways are extra-wide, featuring upgraded lighting and recessed doorways.
Top of the line common amenities include a mail area with secured package room, large gathering area with kitchen and fireplace, swimming pool with whirlpool spa and sauna, fitness center/community room overlooking the pool, conference room, yoga room, a billiards room, and lounge. It doesn't end there. A large rooftop deck with firepits and outdoor kitchen space with gas grills. Contact us to learn more about this exceptional living destination. Located between the natural countryside and proximity to the city, this is truly the best of both worlds!
Top of the line common amenities include a mail area with secured package room, large gathering area with kitchen and fireplace, swimming pool with whirlpool spa and sauna, fitness center/community room overlooking the pool, conference room, yoga room, a billiards room, and lounge. It doesn't end there. A large rooftop deck with firepits and outdoor kitchen space with gas grills. Contact us to learn more about this exceptional living destination. Located between the natural countryside and proximity to the city, this is truly the best of both worlds!
Floor Plans + Pricing
2 Bed G

$2,100+
2 bd, 2 ba
1298+ sq. ft.
Terms: Per Month
Deposit: $600
2 Bed D

$2,100+
2 bd, 2 ba
1328+ sq. ft.
Terms: Per Month
Deposit: $600
3 Bed

$2,325+
3 bd, 2 ba
1549+ sq. ft.
Terms: Per Month
Deposit: $600
2 Bed A, B, & C

$1,925+
2 bd, 2 ba
1255-1298+ sq. ft.
Terms: Per Month
Deposit: $600
1 Bed A & B

$1,525+
1 bd, 1 ba
871-889+ sq. ft.
Terms: Per Month
Deposit: $600
Studio 1 & 2

$1,300+
Studio, 1 ba
565-616+ sq. ft.
Terms: Per Month
Deposit: $600
2 Bed E & F

$2,325
2 bd, 2 ba
1325-1354+ sq. ft.
Terms: Per Month
Deposit: $600
1 Bed C & D

$1,600
1 bd, 1 ba
941-951+ sq. ft.
Terms: Per Month
Deposit: $600
Floor plans are artist's rendering. All dimensions are approximate. Actual product and specifications may vary in dimension or detail. Not all features are available in every rental home. Prices and availability are subject to change. Rent is based on monthly frequency. Additional fees may apply, such as but not limited to package delivery, trash, water, amenities, etc. Deposits vary. Please see a representative for details.
Manager Info
LCM Funds Real Estate LLC
Sunday
Tours by appointment only
Monday
09:00 AM - 05:00 PM
Tuesday
09:00 AM - 05:00 PM
Wednesday
09:00 AM - 05:00 PM
Thursday
09:00 AM - 05:00 PM
Friday
09:00 AM - 05:00 PM
Saturday
Tours by appointment only
Schools
Data by Greatschools.org
Note: GreatSchools ratings are based on a comparison of test results for all schools in the state. It is designed to be a starting point to help parents make baseline comparisons, not the only factor in selecting the right school for your family. Learn More
Features
Interior
Air Conditioning
Balcony
Cable Ready
Ceiling Fan(s)
Dishwasher
Elevator
Internet Included
Microwave
Smoke Free
Stainless Steel Appliances
Washer & Dryer In Unit
Garbage Disposal
Patio
Refrigerator
Community
Accepts Credit Card Payments
Accepts Electronic Payments
Emergency Maintenance
Extra Storage
Fitness Center
Hot Tub
Pet Park
Swimming Pool
Conference Room
Controlled Access
On Site Maintenance
On Site Management
On-site Recycling
Non-Smoking
Pet Friendly
Lifestyles
Pet Friendly
Other
Stainless Steel Appliance Package
Granite Countertops
European Style Cabinets
Washer/Dryer in unit
Luxury Vinyl
Linear Gas Fireplace (select units)
Luxurious Bathroom Surrounds
Patio/Balcony
Outdoor Kitchen Space with Grilling Stations
Rooftop Terrace with Firepits
2nd Floor Lounge
Gathering Lounge with Linear Fireplace
Community Room
Billiards Room
Yoga Room
Swimming Pool with Hot Tub and Sauna
Secured Package Room
Free Wi-Fi
Dog Park
Pickleball Court
We take fraud seriously. If something looks fishy, let us know.

