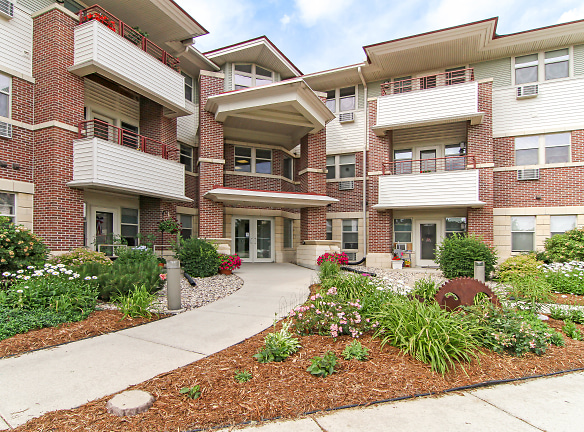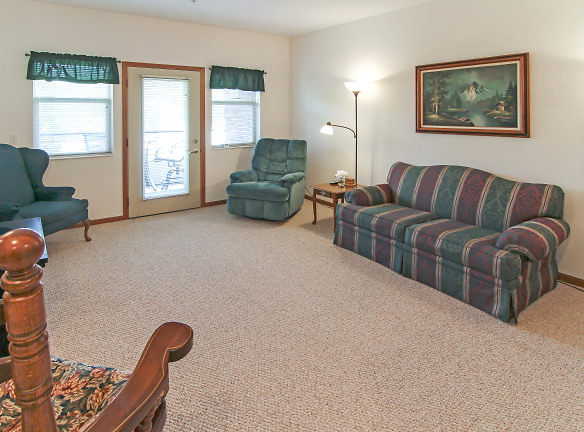- Home
- Wisconsin
- Waunakee
- Apartments
- Cannery Row Senior Community Apartments
$1,247+per month
Cannery Row Senior Community Apartments
301 E 3rd St
Waunakee, WI 53597
1-2 bed, 1-2 bath • 702+ sq. ft.
Managed by Wisconsin Management Company
Quick Facts
Property TypeApartments
Deposit$--
Lease Terms
12-Month
Pets
Dogs Allowed, Cats Allowed
* Dogs Allowed Cats are welcome. 1 dog is allowed, weight & breed restrictions apply. Deposit: $--, Cats Allowed Cats are welcome. 1 dog is allowed, weight & breed restrictions apply. Deposit: $--
Description
Cannery Row Senior Community
Voted "Best Apartment Complex in Waunakee in 2014" Cannery Row is an active senior community located in the one and only Waunakee, WI. It has been designed to provide comfortable, exquisitely designed apartment homes for a wide range of lifestyles and income levels. We offer one and two bedroom apartments, in a variety of floor plans that feature fully applianced kitchens, ample storage, in unit laundry, patios or balconies and much more! Our building includes elevator service, indoor mailboxes, in floor radiant heat, on-site management, controlled access entry, whirlpool spa, exercise room, on-site hair salon & physical therapy, library, several community areas and social activities. Conveniently located adjacent to the senior/community center and beautiful Village Park.
This institution is an equal opportunity provider.
This institution is an equal opportunity provider.
Floor Plans + Pricing
aGr0y000000XumZ

$1,247+
1 bd, 1 ba
702+ sq. ft.
Terms: Per Month
Deposit: $860
aGr0y000000Xuma

$1,450+
2 bd, 1 ba
918+ sq. ft.
Terms: Per Month
Deposit: $1,035
aGr0y000000Xumb

$1,475+
2 bd, 1.5 ba
1026+ sq. ft.
Terms: Per Month
Deposit: $1,036
aGr0y000000Xumc

$1,495+
2 bd, 2 ba
1134+ sq. ft.
Terms: Per Month
Deposit: $1,036
Floor plans are artist's rendering. All dimensions are approximate. Actual product and specifications may vary in dimension or detail. Not all features are available in every rental home. Prices and availability are subject to change. Rent is based on monthly frequency. Additional fees may apply, such as but not limited to package delivery, trash, water, amenities, etc. Deposits vary. Please see a representative for details.
Manager Info
Wisconsin Management Company
Monday
08:30 AM - 04:30 PM
Tuesday
08:30 AM - 04:30 PM
Wednesday
08:30 AM - 04:30 PM
Thursday
08:30 AM - 04:30 PM
Friday
08:30 AM - 04:30 PM
Schools
Data by Greatschools.org
Note: GreatSchools ratings are based on a comparison of test results for all schools in the state. It is designed to be a starting point to help parents make baseline comparisons, not the only factor in selecting the right school for your family. Learn More
Features
Interior
Disability Access
Independent Living
Air Conditioning
Alarm
Balcony
Cable Ready
Ceiling Fan(s)
Dishwasher
Elevator
Fireplace
Microwave
Oversized Closets
Smoke Free
Some Paid Utilities
Vaulted Ceilings
View
Washer & Dryer In Unit
Deck
Garbage Disposal
Patio
Refrigerator
Community
Accepts Electronic Payments
Business Center
Clubhouse
Emergency Maintenance
Extra Storage
Fitness Center
High Speed Internet Access
Hot Tub
Laundry Facility
Trail, Bike, Hike, Jog
Wireless Internet Access
Controlled Access
Media Center
On Site Maintenance
On Site Management
Recreation Room
Senior Living
Senior Living
Lifestyles
Senior Living
Other
Green & Flowered Areas
Shuffleboard
Well Maintained Grounds
Courtyard
Fire Sprinkler System
Organized Activities
Underground Parking
Beauty Parlor
Community Web Site
Indoor Jacuzzi/Whirlpool
Media Room/Theater
Separate Party Room
Storage Unit-50-99 sq. ft.
Berber Carpets
Divided Sink
Doors With Peepholes
Linoleum Tile Kitchen Floor
Mini Blinds
Extended Cable Incuded
Heat is Included
We take fraud seriously. If something looks fishy, let us know.

