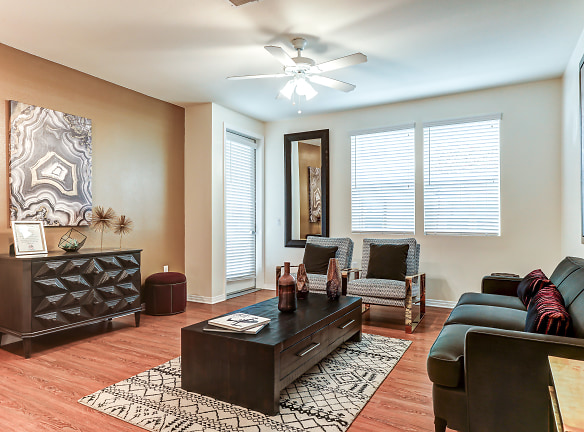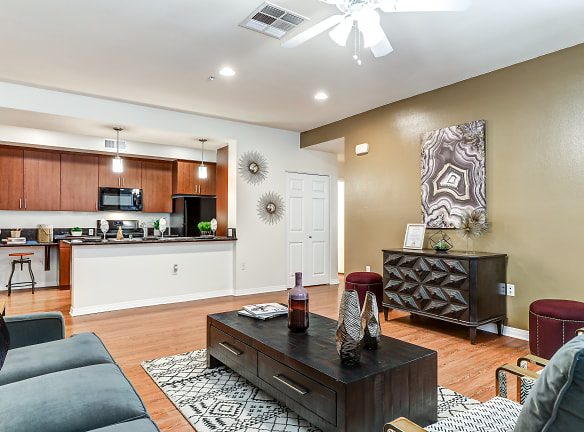- Home
- California
- Murrieta
- Apartments
- Pacific Landing Apartments
$2,068+per month
Pacific Landing Apartments
36125 Creighton Ave
Murrieta, CA 92562
1-3 bed, 1-2 bath • 807+ sq. ft.
10+ Units Available
Managed by Atlantic Pacific Companies
Quick Facts
Property TypeApartments
Deposit$--
NeighborhoodLos Alamos Hills
Application Fee40
Lease Terms
Variable, 6-Month, 7-Month, 8-Month, 9-Month, 10-Month, 11-Month, 12-Month, 13-Month
Pets
Dogs Allowed, Cats Allowed
* Dogs Allowed Call for Details Deposit: $--, Cats Allowed Deposit: $--
Description
Pacific Landing
Luxury. Unparalleled amenities: swimming pool cabanas, theater, conference center, and much more. Meet friends at the picnic and BBQ areas, enjoy a fire pit, or reserve the clubhouse and kitchen. If you can imagine it, chances are we did too and it's included in your apartment community. Style. Pacific Landing is a gated community. Your new 1, 2 or 3 bedroom apartment home includes a fully equipped kitchen with microwave, granite or Corian countertops, walk-in closets, and in unit, full size stackable washer dryer. Some units feature wooden laminate floors or deluxe carpeting throughout. Every unit gets a garage! Convenience. Drop the expensive gym membership. Work out in Pacific Landing's 24 hr. fitness center. Play tennis, basketball, bocce ball, or even horseshoes. Take the little ones to the community playground or your fur-roomie to the onsite dog park! Change it up; try it all! Hop on the 215 or the 15 to meet friends for coffee or lunch. Convenient to Loma Linda Medical Center, retail, and local businesses. School pool the kids to the elementary, middle or high schools, all within a couple miles of Pacific Landing! It's all within reach at Pacific Landing. Make Pacific Landing your home today!
Floor Plans + Pricing
The Gledhill

$2,188+
1 bd, 1 ba
807+ sq. ft.
Terms: Per Month
Deposit: $300
The Stow

$2,068+
1 bd, 1 ba
818+ sq. ft.
Terms: Per Month
Deposit: $300
The Presidio

$2,884+
2 bd, 2 ba
1048+ sq. ft.
Terms: Per Month
Deposit: Please Call
The Acacia

$2,901+
2 bd, 2 ba
1068+ sq. ft.
Terms: Per Month
Deposit: $400
The Steedman

$2,917+
2 bd, 2 ba
1077+ sq. ft.
Terms: Per Month
Deposit: $400
The Mission

$2,849+
3 bd, 2 ba
1263+ sq. ft.
Terms: Per Month
Deposit: $500
Floor plans are artist's rendering. All dimensions are approximate. Actual product and specifications may vary in dimension or detail. Not all features are available in every rental home. Prices and availability are subject to change. Rent is based on monthly frequency. Additional fees may apply, such as but not limited to package delivery, trash, water, amenities, etc. Deposits vary. Please see a representative for details.
Manager Info
Atlantic Pacific Companies
Sunday
Closed.
Monday
09:00 AM - 12:30 PM
Monday
01:30 PM - 06:00 PM
Tuesday
09:00 AM - 12:30 PM
Tuesday
01:30 PM - 06:00 PM
Wednesday
09:00 AM - 12:30 PM
Wednesday
01:30 PM - 06:00 PM
Thursday
09:00 AM - 12:30 PM
Thursday
01:30 PM - 06:00 PM
Friday
09:00 AM - 12:30 PM
Friday
01:30 PM - 06:00 PM
Saturday
08:00 AM - 12:30 PM
Saturday
01:30 PM - 05:00 PM
Schools
Data by Greatschools.org
Note: GreatSchools ratings are based on a comparison of test results for all schools in the state. It is designed to be a starting point to help parents make baseline comparisons, not the only factor in selecting the right school for your family. Learn More
Features
Interior
Air Conditioning
Balcony
Cable Ready
Ceiling Fan(s)
Dishwasher
Gas Range
Microwave
Oversized Closets
Smoke Free
Washer & Dryer In Unit
Garbage Disposal
Patio
Refrigerator
Community
Accepts Electronic Payments
Basketball Court(s)
Business Center
Clubhouse
Emergency Maintenance
Fitness Center
Gated Access
Hot Tub
Pet Park
Playground
Swimming Pool
Tennis Court(s)
Wireless Internet Access
Conference Room
On Site Maintenance
On Site Management
On Site Patrol
Recreation Room
Non-Smoking
Luxury Community
Lifestyles
Luxury Community
Other
Fully Equipped Kitchens
Black Appliances with Microwaves
Refrigerators with Icemakers
Granite Countertop Kitchens
Full size Stackable Washers and Dryers
Central Air and Heat
Ceiling Fans Throughout
Walk-in Closets
Open Spacious Floor Plans
Detached Garage with Every Unit
Built In Desks*
Wood Style Flooring in Living Areas*
Resort Style Pool and Spa with Cabanas
24 Hour Fitness Center
BBQ Gas Grill and Patio Area
Bocce Ball Court
Horseshoe Court
Basketball Court
Tot Lot
Lighted Tennis Court
Off-Leash Bark Park
Game Room
Showcase Theater
Business Center with Conference Room
Gated Community
*In Select Units
Detached garage included with every apartment
Smoke free community
Out door gym equipment
We take fraud seriously. If something looks fishy, let us know.

