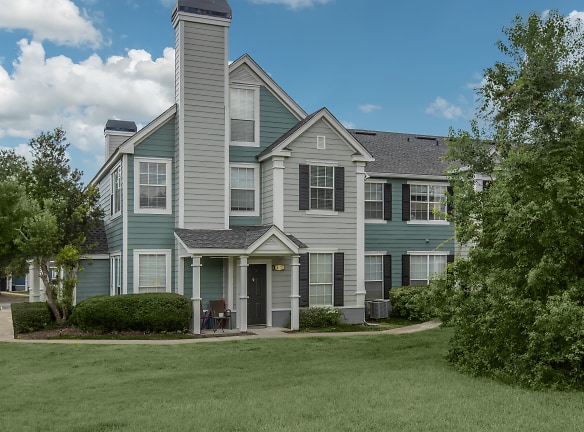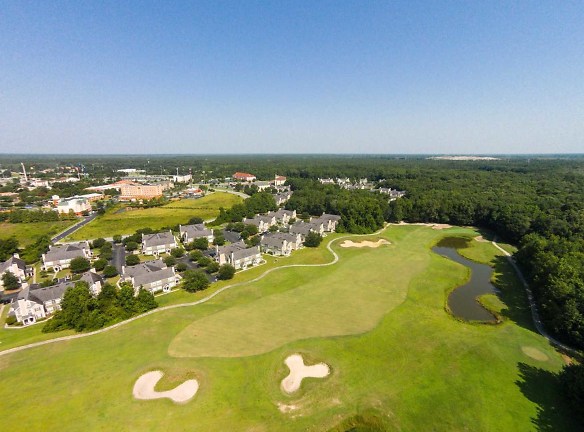- Home
- Georgia
- Savannah
- Apartments
- The Links At Georgetown Apartments
$1,342+per month
The Links At Georgetown Apartments
450 Al Henderson Blvd
Savannah, GA 31419
1-3 bed, 1-2 bath • 552+ sq. ft.
1 Unit Available
Managed by Oxford Management
Quick Facts
Property TypeApartments
Deposit$--
NeighborhoodWest Chatham
Application Fee50
Lease Terms
Variable
Pets
Cats Allowed, Dogs Allowed
* Cats Allowed Breed Restrictions, Dogs Allowed Breed Restrictions
Description
The Links at Georgetown
The irresistible charm of southern coastal living is yours at The Links at Georgetown and The Place at Georgetown. Our apartment home communities are nestled in a beautiful area of historic Savannah, Georgia near the tranquil Ogeechee River. Immersed in a flourishing landscape at the edge of the city, you will experience the ideal balance of rural and urban living. A variety of dining options are minutes away, and close proximity to commuter-friendly freeways provides limitless opportunities to discover all that Savannah has to offer.
All Square Footage is Approximate.
All Square Footage is Approximate.
Floor Plans + Pricing
A1

$1,342+
1 bd, 1 ba
552+ sq. ft.
Terms: Per Month
Deposit: Please Call
A2

$1,477
1 bd, 1 ba
871+ sq. ft.
Terms: Per Month
Deposit: Please Call
The Savannah
No Image Available
$1,384
2 bd, 2 ba
970+ sq. ft.
Terms: Per Month
Deposit: Please Call
A3 Loft

1 bd, 1 ba
982+ sq. ft.
Terms: Per Month
Deposit: Please Call
The Oggeechee
No Image Available
2 bd, 2 ba
1062+ sq. ft.
Terms: Per Month
Deposit: Please Call
B1

$1,644+
2 bd, 2 ba
1132+ sq. ft.
Terms: Per Month
Deposit: Please Call
The Jerico
No Image Available
2 bd, 2 ba
1143+ sq. ft.
Terms: Per Month
Deposit: Please Call
B2 Loft

$1,754+
2 bd, 2 ba
1243+ sq. ft.
Terms: Per Month
Deposit: Please Call
The Wilimington
No Image Available
$1,559+
2 bd, 2 ba
1250+ sq. ft.
Terms: Per Month
Deposit: Please Call
C1

$1,815+
3 bd, 2 ba
1282+ sq. ft.
Terms: Per Month
Deposit: Please Call
Floor plans are artist's rendering. All dimensions are approximate. Actual product and specifications may vary in dimension or detail. Not all features are available in every rental home. Prices and availability are subject to change. Rent is based on monthly frequency. Additional fees may apply, such as but not limited to package delivery, trash, water, amenities, etc. Deposits vary. Please see a representative for details.
Manager Info
Oxford Management
Sunday
01:00 PM - 05:00 PM
Monday
09:00 AM - 06:00 PM
Tuesday
09:00 AM - 06:00 PM
Wednesday
09:00 AM - 06:00 PM
Thursday
09:00 AM - 06:00 PM
Friday
09:00 AM - 06:00 PM
Saturday
10:00 AM - 05:00 PM
Schools
Data by Greatschools.org
Note: GreatSchools ratings are based on a comparison of test results for all schools in the state. It is designed to be a starting point to help parents make baseline comparisons, not the only factor in selecting the right school for your family. Learn More
Features
Interior
Disability Access
Short Term Available
Corporate Billing Available
Air Conditioning
Alarm
Balcony
Cable Ready
Ceiling Fan(s)
Dishwasher
Elevator
Fireplace
Garden Tub
Internet Included
Loft Layout
Microwave
New/Renovated Interior
Oversized Closets
Smoke Free
Stainless Steel Appliances
Vaulted Ceilings
View
Washer & Dryer In Unit
Housekeeping Available
Garbage Disposal
Patio
Refrigerator
Community
Accepts Credit Card Payments
Accepts Electronic Payments
Business Center
Clubhouse
Emergency Maintenance
Extra Storage
Fitness Center
High Speed Internet Access
Pet Park
Playground
Public Transportation
Swimming Pool
Wireless Internet Access
Controlled Access
On Site Maintenance
On Site Management
On Site Patrol
Lifestyles
Military
Other
Kitchen Back Splash
Modern Barrel Handle Door Pulls
Wood Plank Flooring
Monthly Resident Events
Private Entry One, Two, and Three Bedrooms
Ceiling Fans In All Bedrooms
Outdoor Grilling and Kitchen Area
Corner Kitchen With Breakfast Bar
Garages Available
Golf Course Views
Bark Park
Garden Tubs*
Garages Available
Lofts Available
Expansive Bathroom Counter Tops
Outdoor Lounge with Firepit
Free Weights
Pantry
Black/Silver Appliance Package Options
Online Payment Portal
Fireplaces and Loft In Upstairs Homes*
Minutes to Historic Downtown Savannah
Disposal
Vaulted Ceilings*
Carpeting
Preferred Employer Discounts
Next to Henderson Golf Club
Walk In Closets
Quick Access to I-95
Refrigerator With Icemaker
Convenient to Armstrong State University
Security Alarm
Washer and Dryer Included
Convenient to Hunter Army Airfield
Window Coverings
Convenient to Fort Stewart
Online Maintenance Requests
24 Hour Emergency Maintenance
Minutes to Excellent Shopping & Restaurants
Package Receiving
We take fraud seriously. If something looks fishy, let us know.

