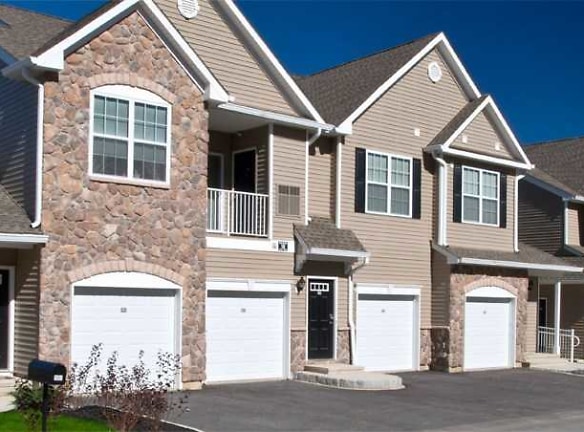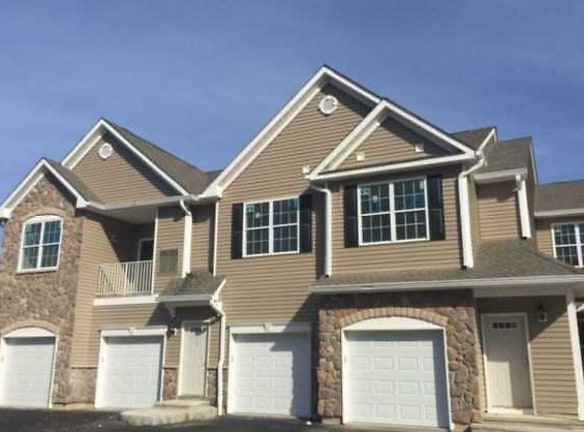- Home
- New-York
- Newburgh
- Apartments
- Summit Lane Luxury Apartments
$1,900+per month
Summit Lane Luxury Apartments
101 Drake Dr
Newburgh, NY 12550
1-2 bed, 1-2 bath • 778+ sq. ft.
Managed by Diversified Properties LLC
Quick Facts
Property TypeApartments
Deposit$--
Application Fee20
Lease Terms
12-Month, 13-Month, 14-Month
Pets
Dogs Allowed, Cats Allowed
* Dogs Allowed Call for details Weight Restriction: 60 lbs Deposit: $--, Cats Allowed Call for details Weight Restriction: 50 lbs Deposit: $--
Description
Summit Lane Luxury Apartments
This modern luxury rental community is built with you in mind! Summit Lane Luxury Apartments features some of the finest appointments that apartment living has to offer, including gourmet kitchens with quartz countertops, stainless steel appliances, in home washer and dryer, gorgeous vinyl plank floors, spacious closets, and ceramic tiled bathrooms. Attached garages are also available on select floor plans.
Our array of on site amenities include a heated outdoor swimming pool, state of the art fitness center, business center, dog park and clubhouse with a beautifully furnished clubroom featuring a fireplace and billiards table. With all of the modern amenities you're looking for, we know you will be proud to call Summit Lane 'Home'.
Now is the perfect time to make the move to Summit Lane Luxury Apartments!
Our array of on site amenities include a heated outdoor swimming pool, state of the art fitness center, business center, dog park and clubhouse with a beautifully furnished clubroom featuring a fireplace and billiards table. With all of the modern amenities you're looking for, we know you will be proud to call Summit Lane 'Home'.
Now is the perfect time to make the move to Summit Lane Luxury Apartments!
Floor Plans + Pricing
Hudson

$1,900
1 bd, 1 ba
778+ sq. ft.
Terms: Per Month
Deposit: Please Call
Edison

$1,925
1 bd, 1 ba
780+ sq. ft.
Terms: Per Month
Deposit: Please Call
Stewart

$2,100
1 bd, 1 ba
794+ sq. ft.
Terms: Per Month
Deposit: Please Call
Brookside

$2,450
1 bd, 2 ba
1012+ sq. ft.
Terms: Per Month
Deposit: Please Call
Chadwick

$2,500
2 bd, 2 ba
1044+ sq. ft.
Terms: Per Month
Deposit: Please Call
Washington

$2,500
2 bd, 2 ba
1052+ sq. ft.
Terms: Per Month
Deposit: Please Call
Berkshire

$2,400
2 bd, 2 ba
1060+ sq. ft.
Terms: Per Month
Deposit: Please Call
Beacon

$2,500
2 bd, 2 ba
1064+ sq. ft.
Terms: Per Month
Deposit: Please Call
Dutchess

$2,500
1 bd, 2 ba
1088+ sq. ft.
Terms: Per Month
Deposit: Please Call
Cornwall

$2,595
2 bd, 2 ba
1133+ sq. ft.
Terms: Per Month
Deposit: Please Call
Drake

$2,595
2 bd, 2 ba
1283+ sq. ft.
Terms: Per Month
Deposit: Please Call
Floor plans are artist's rendering. All dimensions are approximate. Actual product and specifications may vary in dimension or detail. Not all features are available in every rental home. Prices and availability are subject to change. Rent is based on monthly frequency. Additional fees may apply, such as but not limited to package delivery, trash, water, amenities, etc. Deposits vary. Please see a representative for details.
Manager Info
Diversified Properties LLC
Sunday
Closed.
Monday
09:00 AM - 05:00 PM
Tuesday
09:00 AM - 05:00 PM
Wednesday
09:00 AM - 05:00 PM
Thursday
09:00 AM - 05:00 PM
Friday
09:00 AM - 05:00 PM
Saturday
Closed.
Schools
Data by Greatschools.org
Note: GreatSchools ratings are based on a comparison of test results for all schools in the state. It is designed to be a starting point to help parents make baseline comparisons, not the only factor in selecting the right school for your family. Learn More
Features
Interior
Disability Access
Air Conditioning
Balcony
Cable Ready
Dishwasher
Gas Range
Microwave
New/Renovated Interior
Oversized Closets
Stainless Steel Appliances
Washer & Dryer In Unit
Patio
Refrigerator
Community
Clubhouse
Emergency Maintenance
Extra Storage
Fitness Center
High Speed Internet Access
Pet Park
Swimming Pool
Wireless Internet Access
Controlled Access
On Site Maintenance
On Site Management
Pet Friendly
Lifestyles
Pet Friendly
Income Restricted
Other
In-home washer and dryer
Designer shaker style 42" wood espresso cabinets
Quartz countertops
Stainless Steel Refrigerator with Ice maker
Stainless Steel Dishwasher
Gas Range w/ built in microwave
Luxury Vinyl Plank Flooring -Living/Dining/Kitchen
Plush carpet in bedrooms with upgraded padding
Sterling by Kohler fixtures kitchen and bath
Ceramic tile tub and shower surrounds
Ceramic tile bathroom floor
Master bath shower stall with shower door (2 Bed)
Dual Sinks (Select 2 Bedroom floorplans only)
Electronic state of the art keyless entry system
Patio doors with vertical blind
9 foot ceilings throughout
Window coverings
Ample closet space
Prewired for cable TV, telephone, and internet
Individual controls for gas heat and central air
Pet Friendly
Professionally Landscaped
Sound attenuation construction floor assembly
Garage w/ direct unit access (select units)
Exterior Surveillance System
Private Balcony or patio
Clubhouse w/ fireplace & billiards
Heated Swimming Pool w/ Sun Deck
We take fraud seriously. If something looks fishy, let us know.

