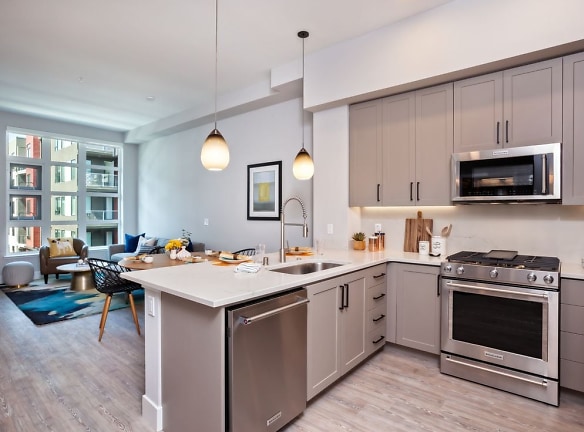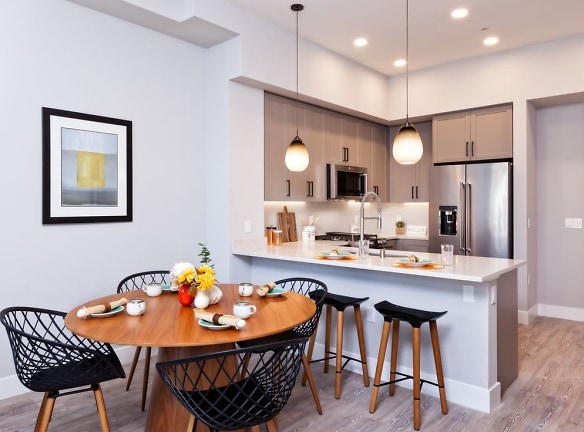- Home
- California
- Emeryville
- Apartments
- Avalon Public Market Apartments
Special Offer
* Save up to $284/mo on select apartments! * Terms and conditions apply.
* Start your lease by 5/4 for 1 month free! * Terms and conditions apply.
* Start your lease by 5/4 for 1 month free! * Terms and conditions apply.
$2,520+per month
Avalon Public Market Apartments
6301 SHELLMOUND STREET
Emeryville, CA 94608
Studio-3 bed, 1-3 bath • 530+ sq. ft.
10+ Units Available
Managed by AvalonBay Communities
Quick Facts
Property TypeApartments
Deposit$--
NeighborhoodNorth Bayfront
Lease Terms
Variable
Pets
Dogs Allowed, Cats Allowed
* Dogs Allowed, Cats Allowed
Description
Avalon Public Market
We believe elevating where you live is about blending it seamlessly with how you live. We go to great lengths designing amenities and choosing locations that put everything within reach. Where you live, is where you come alive. Located at Public Market Emeryville, Avalon offers brand new apartments and townhomes in studio, one-, two-, and three-bedroom layouts.
Imagine entertaining in modern kitchens featuring quartz stone countertops and stainless steel appliances. Live effortlessly with amenities that include a fitness center and pool and treat your furry friend to the good life at our WAG Pet Spa and Pet Park. Live elevated in one of our Signature Collection homes complete with upgraded appliances and finishes, smart home features, and stunning East Bay and San Francisco skyline views.
Avalon Public Market is convenient to I-80, I-880, I-580, and SR-24. We're also near public transportation including the Emery Go-Round providing access to BART - making getting around the city and into San Francisco a breeze.
This is not just apartment living. This is living up.
Imagine entertaining in modern kitchens featuring quartz stone countertops and stainless steel appliances. Live effortlessly with amenities that include a fitness center and pool and treat your furry friend to the good life at our WAG Pet Spa and Pet Park. Live elevated in one of our Signature Collection homes complete with upgraded appliances and finishes, smart home features, and stunning East Bay and San Francisco skyline views.
Avalon Public Market is convenient to I-80, I-880, I-580, and SR-24. We're also near public transportation including the Emery Go-Round providing access to BART - making getting around the city and into San Francisco a breeze.
This is not just apartment living. This is living up.
Floor Plans + Pricing
A4U-S-773SF305

1 bd, 1 ba
Terms: Per Month
Deposit: $750
Furnished-f-A1U-688

Studio, 1 ba
Terms: Per Month
Deposit: $750
Furnished-f-B1U-B1S-1009

Studio, 2 ba
Terms: Per Month
Deposit: $750
Furnished-f-B2US-1119SF307

Studio, 2 ba
Terms: Per Month
Deposit: $750
Furnished-f-S1U-530

Studio, 1 ba
Terms: Per Month
Deposit: $750
Furnished-f-B2U-B2S-1033

Studio, 2 ba
Terms: Per Month
Deposit: $750
Furnished-f-B2UB2S-1119

Studio, 2 ba
Terms: Per Month
Deposit: $750
C1S-1501-2

3 bd, 2 ba
Terms: Per Month
Deposit: $750
S1U-530

$2,520
Studio, 1 ba
530+ sq. ft.
Terms: Per Month
Deposit: $750
S1U-564

Studio, 1 ba
564+ sq. ft.
Terms: Per Month
Deposit: $750
S1U-581

Studio, 1 ba
581+ sq. ft.
Terms: Per Month
Deposit: $750
S1U-587SF-317

Studio, 1 ba
587+ sq. ft.
Terms: Per Month
Deposit: $750
S1U-587

Studio, 1 ba
587+ sq. ft.
Terms: Per Month
Deposit: $750
S1U-604

Studio, 1 ba
604+ sq. ft.
Terms: Per Month
Deposit: $750
S2U-647

Studio, 1 ba
647+ sq. ft.
Terms: Per Month
Deposit: $750
A1U-688SF-388

1 bd, 1 ba
688+ sq. ft.
Terms: Per Month
Deposit: $750
A1U-688

$2,935
1 bd, 1 ba
688+ sq. ft.
Terms: Per Month
Deposit: $750
A1S-707

1 bd, 1 ba
707+ sq. ft.
Terms: Per Month
Deposit: $750
A2U-708

1 bd, 1 ba
708+ sq. ft.
Terms: Per Month
Deposit: $750
A2U-717

$3,070
1 bd, 1 ba
717+ sq. ft.
Terms: Per Month
Deposit: $750
A3S-733

1 bd, 1 ba
733+ sq. ft.
Terms: Per Month
Deposit: $750
A2U-746

1 bd, 1 ba
746+ sq. ft.
Terms: Per Month
Deposit: $750
A4U-747

$3,385
1 bd, 1 ba
747+ sq. ft.
Terms: Per Month
Deposit: $750
A4U-766

$2,750
1 bd, 1 ba
766+ sq. ft.
Terms: Per Month
Deposit: $750
A4U-A4S-766

$2,710
1 bd, 1 ba
766+ sq. ft.
Terms: Per Month
Deposit: $750
A5-768

1 bd, 1 ba
768+ sq. ft.
Terms: Per Month
Deposit: $750
A6U-769

1 bd, 1 ba
769+ sq. ft.
Terms: Per Month
Deposit: $750
A4U-A4S-773

$2,685+
1 bd, 1 ba
773+ sq. ft.
Terms: Per Month
Deposit: $750
A4U-773

$3,150
1 bd, 1 ba
773+ sq. ft.
Terms: Per Month
Deposit: $750
A3U-S-AS-782

$3,175
1 bd, 1 ba
782+ sq. ft.
Terms: Per Month
Deposit: $750
A3U-A3S-791

1 bd, 1 ba
791+ sq. ft.
Terms: Per Month
Deposit: $750
A6U-A6S-801

1 bd, 1 ba
801+ sq. ft.
Terms: Per Month
Deposit: $750
A5U-A5S-817

1 bd, 1 ba
817+ sq. ft.
Terms: Per Month
Deposit: $750
A5US-817SF336

1 bd, 1 ba
817+ sq. ft.
Terms: Per Month
Deposit: $750
A6U-819

1 bd, 1 ba
819+ sq. ft.
Terms: Per Month
Deposit: $750
A7-840

1 bd, 1 ba
840+ sq. ft.
Terms: Per Month
Deposit: $750
B1U-B1S-1009

$3,266
2 bd, 2 ba
1009+ sq. ft.
Terms: Per Month
Deposit: $750
B2U-B2S-1033

$3,660
2 bd, 2 ba
1033+ sq. ft.
Terms: Per Month
Deposit: $750
B2US-1033SF404

2 bd, 2 ba
1033+ sq. ft.
Terms: Per Month
Deposit: $750
B2AM-423

2 bd, 2 ba
1033+ sq. ft.
Terms: Per Month
Deposit: $750
A7U-A7S-1053

1 bd, 1 ba
1053+ sq. ft.
Terms: Per Month
Deposit: $750
B2U-B2S-1059

2 bd, 2 ba
1059+ sq. ft.
Terms: Per Month
Deposit: $750
B2U-1059

2 bd, 2 ba
1059+ sq. ft.
Terms: Per Month
Deposit: $750
B2US-1059SF322

$3,530
2 bd, 2 ba
1059+ sq. ft.
Terms: Per Month
Deposit: $750
B2U-B2S-1093

2 bd, 2 ba
1093+ sq. ft.
Terms: Per Month
Deposit: $750
B2US-1119SF307

2 bd, 2 ba
1119+ sq. ft.
Terms: Per Month
Deposit: $750
B2U-B2S-1119

2 bd, 2 ba
1119+ sq. ft.
Terms: Per Month
Deposit: $750
B2U-B2S-1125

2 bd, 2 ba
1125+ sq. ft.
Terms: Per Month
Deposit: $750
B2US-1125SF306

2 bd, 2 ba
1125+ sq. ft.
Terms: Per Month
Deposit: $750
B2U-1136

$4,095
2 bd, 2 ba
1136+ sq. ft.
Terms: Per Month
Deposit: $750
B2U-1142

2 bd, 2 ba
1142+ sq. ft.
Terms: Per Month
Deposit: $750
B3U-1143

$3,615
2 bd, 2 ba
1143+ sq. ft.
Terms: Per Month
Deposit: $750
B4U-B4S-1171

$3,515+
2 bd, 2 ba
1171+ sq. ft.
Terms: Per Month
Deposit: $750
B5U-B5S-1189

$3,750
2 bd, 2 ba
1189+ sq. ft.
Terms: Per Month
Deposit: $750
B4U-1189

2 bd, 2 ba
1189+ sq. ft.
Terms: Per Month
Deposit: $750
B5U-1213

2 bd, 2 ba
1213+ sq. ft.
Terms: Per Month
Deposit: $750
A1TS-1221

1 bd, 1 ba
1221+ sq. ft.
Terms: Per Month
Deposit: $750
B1S-1124

2 bd, 2 ba
1224+ sq. ft.
Terms: Per Month
Deposit: $750
B1TU-1248

$4,070
2 bd, 2.5 ba
1248+ sq. ft.
Terms: Per Month
Deposit: $750
BTU-1258

$3,864
2 bd, 2.5 ba
1258+ sq. ft.
Terms: Per Month
Deposit: $750
B5U-B5S-1260

2 bd, 2 ba
1260+ sq. ft.
Terms: Per Month
Deposit: $750
B5U-1263

$3,590
2 bd, 2 ba
1263+ sq. ft.
Terms: Per Month
Deposit: $750
B6U-1264

2 bd, 2 ba
1264+ sq. ft.
Terms: Per Month
Deposit: $750
B2TU-1279

Studio, 3 ba
1279+ sq. ft.
Terms: Per Month
Deposit: $750
C3U-C3S-1311

3 bd, 2 ba
1311+ sq. ft.
Terms: Per Month
Deposit: $750
B1TS-1314

Studio, 2 ba
1314+ sq. ft.
Terms: Per Month
Deposit: $750
C1U-C1S-1319

$5,281
3 bd, 2 ba
1319+ sq. ft.
Terms: Per Month
Deposit: $750
B9U-1358

2 bd, 2 ba
1358+ sq. ft.
Terms: Per Month
Deposit: $750
C2U-C2S-1366

3 bd, 2 ba
1366+ sq. ft.
Terms: Per Month
Deposit: $750
C4U-C4S-1404

3 bd, 2 ba
1404+ sq. ft.
Terms: Per Month
Deposit: $750
C4U-C4S-1427SF

3 bd, 2 ba
1427+ sq. ft.
Terms: Per Month
Deposit: $750
C1TU-1429

$5,040
3 bd, 2.5 ba
1429+ sq. ft.
Terms: Per Month
Deposit: $750
B3TS-1434

Studio, 2 ba
1434+ sq. ft.
Terms: Per Month
Deposit: $750
B4TS-1439

Studio, 2 ba
1439+ sq. ft.
Terms: Per Month
Deposit: $750
C2U-1501

3 bd, 2 ba
1501+ sq. ft.
Terms: Per Month
Deposit: $750
C1S-1501

3 bd, 2 ba
1501+ sq. ft.
Terms: Per Month
Deposit: $750
B5TS-1512

Studio, 2 ba
1512+ sq. ft.
Terms: Per Month
Deposit: $750
B6TS-1522

Studio, 2 ba
1522+ sq. ft.
Terms: Per Month
Deposit: $750
B7TS-1582

Studio, 2 ba
1582+ sq. ft.
Terms: Per Month
Deposit: $750
C1TS-1599

Studio, 2 ba
1599+ sq. ft.
Terms: Per Month
Deposit: $750
C2TU-1601

Studio, 3 ba
1601+ sq. ft.
Terms: Per Month
Deposit: $750
C2TU-1657

Studio, 3 ba
1657+ sq. ft.
Terms: Per Month
Deposit: $750
C2TS-1900

3 bd, 2 ba
1900+ sq. ft.
Terms: Per Month
Deposit: $750
C3TU-1936

Studio, 2 ba
1936+ sq. ft.
Terms: Per Month
Deposit: $750
B2TS-1385

Studio, 2 ba
1136-1385+ sq. ft.
Terms: Per Month
Deposit: $750
B7S-1310-1331

2 bd, 2 ba
1310-1331+ sq. ft.
Terms: Per Month
Deposit: $750
Floor plans are artist's rendering. All dimensions are approximate. Actual product and specifications may vary in dimension or detail. Not all features are available in every rental home. Prices and availability are subject to change. Rent is based on monthly frequency. Additional fees may apply, such as but not limited to package delivery, trash, water, amenities, etc. Deposits vary. Please see a representative for details.
Manager Info
AvalonBay Communities
Sunday
12:00 PM - 05:00 PM
Monday
Closed.
Tuesday
Closed.
Wednesday
09:30 AM - 06:30 PM
Thursday
09:30 AM - 06:30 PM
Friday
08:30 AM - 05:30 PM
Saturday
08:30 AM - 05:30 PM
Schools
Data by Greatschools.org
Note: GreatSchools ratings are based on a comparison of test results for all schools in the state. It is designed to be a starting point to help parents make baseline comparisons, not the only factor in selecting the right school for your family. Learn More
Features
Interior
Furnished Available
Air Conditioning
Balcony
Oversized Closets
Smoke Free
Stainless Steel Appliances
View
Washer & Dryer In Unit
Patio
Community
Fitness Center
Green Community
Playground
Public Transportation
Swimming Pool
Wireless Internet Access
On Site Maintenance
Pet Friendly
Lifestyles
Pet Friendly
Other
24/7 Amazon Hub package lockers
Green-friendly community with LEED Gold certification
Easy access to I-80, I-880, I-580 and SR-24
Garage parking with electric charging stations
Quartz countertops
Convenient to fare-free Emery Go-Round service to MacArthur BART Station
Rates are for unfurnished apartments. Contact us for furnished pricing.
We take fraud seriously. If something looks fishy, let us know.

