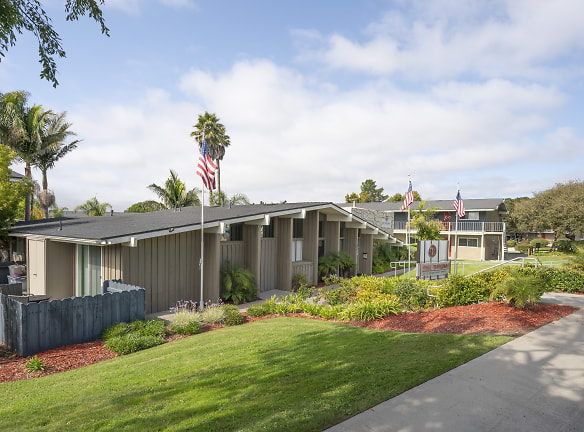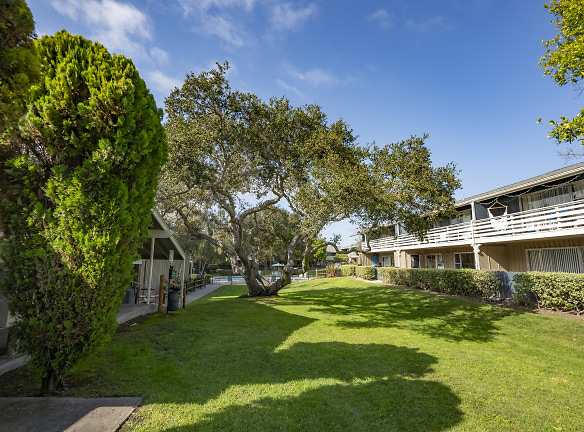- Home
- California
- Lompoc
- Apartments
- The Diplomat Apartments
Contact Property
$2,200+per month
The Diplomat Apartments
325 Burton Mesa Blvd
Lompoc, CA 93436
1-3 bed, 1-2 bath • 350+ sq. ft.
Managed by Realty Center Management, Inc.
Quick Facts
Property TypeApartments
Deposit$--
Lease Terms
Variable
Pets
Cats Allowed, Dogs Allowed
* Cats Allowed (Call for details) Deposit: $--, Dogs Allowed (Breed Restrictions Apply - Call for details) Weight Restriction: 75 lbs Deposit: $--
Description
The Diplomat
Located just off the breathtaking Pacific Coast Highway in beautiful Vandenberg Village, The Diplomat is three miles outside the hustle and bustle of Lompoc and just 10 minutes from Vandenberg Air Force Base.
Vandenberg Village unlocks the door to some of the finest beaches, hiking, farmer's markets, dining and wine country in the area. You can also take an hour's drive along the beautiful California shore to the city of Santa Barbara where you can spend the day enjoying all your heart desires, with an array of daytime excursions and an abundance of nightlife.
Surrounded by lush landscaping, The Diplomat is community you can call home. Unwind by one of two sparkling pools, savor the smells of the BBQ grills, or play fetch in our brand-new dog park.
Our studio, one, two, and three bedroom apartments feature open floorplans, all major appliances, LED lighting in each home. Most apartments also offer washer and dryers and private balconies/patios.
For more details please contact our friendly staff at (805)733-1610 to schedule a tour or you can apply now on line by clicking here: Find your new home here
Vandenberg Village unlocks the door to some of the finest beaches, hiking, farmer's markets, dining and wine country in the area. You can also take an hour's drive along the beautiful California shore to the city of Santa Barbara where you can spend the day enjoying all your heart desires, with an array of daytime excursions and an abundance of nightlife.
Surrounded by lush landscaping, The Diplomat is community you can call home. Unwind by one of two sparkling pools, savor the smells of the BBQ grills, or play fetch in our brand-new dog park.
Our studio, one, two, and three bedroom apartments feature open floorplans, all major appliances, LED lighting in each home. Most apartments also offer washer and dryers and private balconies/patios.
For more details please contact our friendly staff at (805)733-1610 to schedule a tour or you can apply now on line by clicking here: Find your new home here
Floor Plans + Pricing
Studio

1-Bedroom, 1-Bath (Bldg-4)

2-Bedroom, 1-Bath (Bldg-4)

1-Bedroom, 1-Bath

3-Bedroom, 2-Bath

2-Bedroom, 1-Bath

Floor plans are artist's rendering. All dimensions are approximate. Actual product and specifications may vary in dimension or detail. Not all features are available in every rental home. Prices and availability are subject to change. Rent is based on monthly frequency. Additional fees may apply, such as but not limited to package delivery, trash, water, amenities, etc. Deposits vary. Please see a representative for details.
Manager Info
Realty Center Management, Inc.
Monday
08:30 AM - 05:00 PM
Monday
08:30 AM - 05:30 PM
Tuesday
08:30 AM - 05:30 PM
Wednesday
08:30 AM - 05:30 PM
Thursday
08:30 AM - 05:30 PM
Friday
08:30 AM - 05:30 PM
Schools
Data by Greatschools.org
Note: GreatSchools ratings are based on a comparison of test results for all schools in the state. It is designed to be a starting point to help parents make baseline comparisons, not the only factor in selecting the right school for your family. Learn More
Features
Interior
Disability Access
Short Term Available
Cable Ready
Dishwasher
View
Garbage Disposal
Refrigerator
Community
Accepts Credit Card Payments
Accepts Electronic Payments
Fitness Center
Laundry Facility
Pet Park
Swimming Pool
On Site Maintenance
On Site Management
Pet Friendly
Lifestyles
Pet Friendly
Other
BBQ/Picnic Area
Carpeting*
Carport*
Wheelchair Access
Efficient Appliances
Ceiling Fan*
Dog Park
Courtyard
Microwave*
Assigned Parking (1)
Private Patio*
Upgraded Apartments*
Disposal
Kitchen Range
Resident Services Portal
Tile Flooring*
- Online Maintenance Requests (via Portal)
Large Closets
- Online Payments Available (via Portal)
Private Balcony
View *
Washer/Dryer*
Window Coverings
* Available in Select Units
We take fraud seriously. If something looks fishy, let us know.

