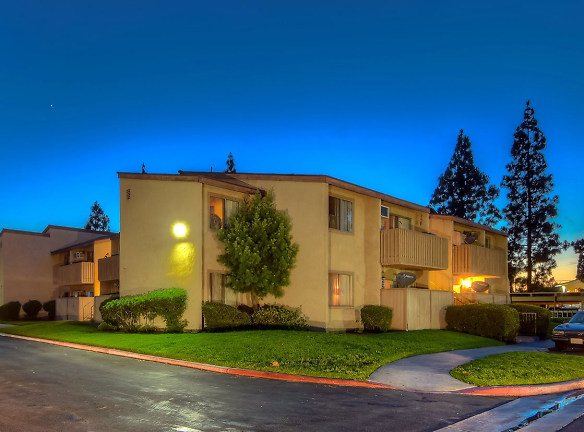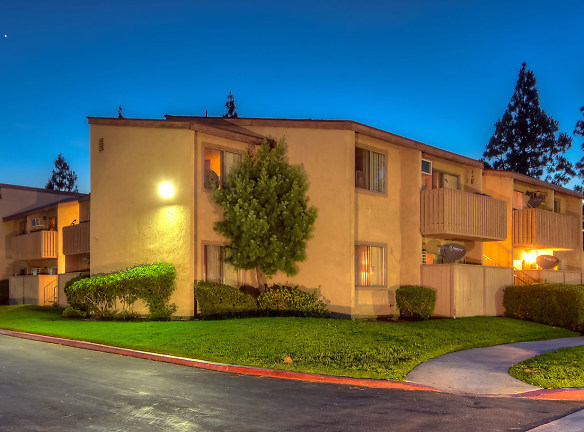- Home
- California
- Placentia
- Apartments
- Elevate Apartment Homes
$2,100+per month
Elevate Apartment Homes
700 W La Jolla St
Placentia, CA 92870
1-2 bed, 1 bath • 760+ sq. ft.
1 Unit Available
Managed by Satellite Management Company
Quick Facts
Property TypeApartments
Deposit$--
Lease Terms
Terms: 12 months
Pets
Cats Allowed, Dogs Allowed
* Cats Allowed 2 pets per unit only; Deposit and Rent charged Per Pet Deposit: $--, Dogs Allowed 2 pets per unit only; Deposit and Rent charged Per Pet. Pit Bull Terriers, Staffordshire Terriers, Rottweilers, German Shepards, Presa Canarios, Chow Chows, Doberman Pinschers, Akitas, Wolf-hybrids, Mastiffs, Cane Corsos, Great Danes, Alaskan Malamutes, Siberian Huskies Weight Restriction: 25 lbs Deposit: $--
Description
Elevate Apartment Homes
Just as the name suggests, Elevate Apartments was designed to enhance your lifestyle with its desirable address. Located in North Orange County, Placentia, with easy access to freeways 91 and 90, Elevate is just minutes away from Anaheim Canyon Business Park, as well as all of the shopping, dining, and entertainment nearby Fullerton has to offer. Not only will you be close to urban conveniences of all sorts, but you'll also experience the undeniable bliss of our one and two-bedroom homes as well as the many recreational spaces they pair up with. And we didn't even mention the exceptional services that make living here ever so delightful. All that stands between you and these Placentia apartments is a phone call-so what are you waiting for? Placentia, CA ApartmentsCome wiggle your toes in our picturesque pool, stroll through our pet-friendly community with your favorite furry companion, or have a day out on the town in nearby Fullerton. We know you deserve the very best in apartment living, and our apartments in Placentia, CA are designed specifically to ensure you don't just lease, you live. Go take a look at our floor plans and schedule your appointment, or drop by and visit us for your personal tour today!
Floor Plans + Pricing
1x1

2x1

Floor plans are artist's rendering. All dimensions are approximate. Actual product and specifications may vary in dimension or detail. Not all features are available in every rental home. Prices and availability are subject to change. Rent is based on monthly frequency. Additional fees may apply, such as but not limited to package delivery, trash, water, amenities, etc. Deposits vary. Please see a representative for details.
Manager Info
Satellite Management Company
Monday
09:00 AM - 06:00 PM
Tuesday
09:00 AM - 06:00 PM
Wednesday
09:00 AM - 06:00 PM
Thursday
09:00 AM - 06:00 PM
Friday
09:00 AM - 06:00 PM
Saturday
09:00 AM - 06:00 PM
Schools
Data by Greatschools.org
Note: GreatSchools ratings are based on a comparison of test results for all schools in the state. It is designed to be a starting point to help parents make baseline comparisons, not the only factor in selecting the right school for your family. Learn More
Features
Interior
Air Conditioning
Balcony
Cable Ready
Ceiling Fan(s)
Dishwasher
Gas Range
Hardwood Flooring
Oversized Closets
Some Paid Utilities
Garbage Disposal
Patio
Community
Business Center
Hot Tub
Laundry Facility
Swimming Pool
On Site Management
Other
Disposal
Air Conditioner
Spanish Speaking Staff
Patio/Balcony
BBQ/Picnic Area
We take fraud seriously. If something looks fishy, let us know.

