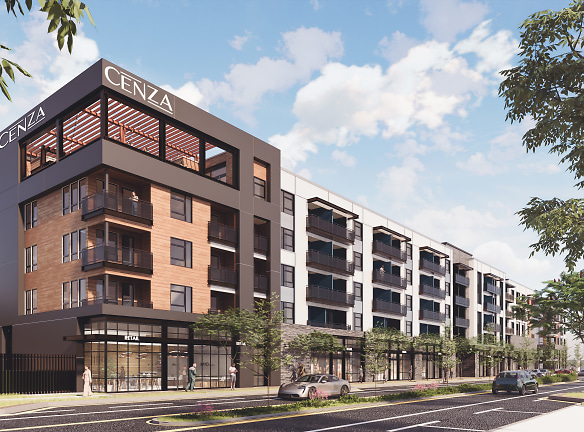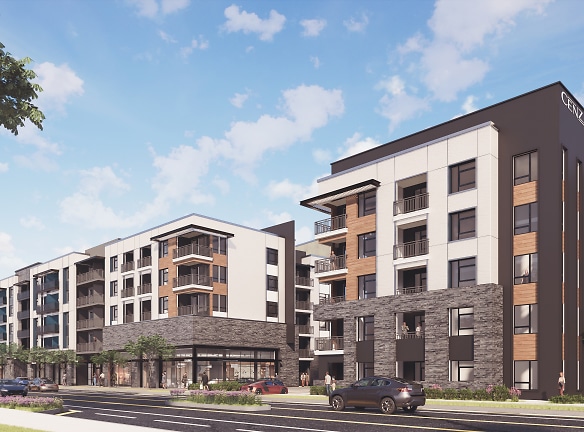- Home
- California
- Placentia
- Apartments
- Jefferson Cenza Apartments
Special Offer
Now offering up to 1 month free + $500 look and lease on select apartments with eligible move in date* and 1/2 month free on townhomes if moved in by 4/30.
Call for price
Jefferson Cenza Apartments
505 535 West Crowther Avenue
Placentia, CA 92870
Studio-3 bed, 1-2 bath • 607+ sq. ft.
10+ Units Available
Managed by Wood Residential
Quick Facts
Property TypeApartments
Deposit$--
Lease Terms
Variable
Description
Jefferson Cenza
Don't opt for the ordinary or settle for the unexceptional. You're unique, and your living space should be too. Jefferson Cenza offers brand-new studio, one- and two-bedroom apartments designed to exceed all of your expectations. Featuring quartz countertops, custom tile backsplashes, 9-foot ceilings and swoon-worthy smart-home features, our luxury apartments are waiting for you.
Floor Plans + Pricing
A1

A2

S1.1

A1.2

A1.1

S1

A3

A4

A1.3

A5.1

A5

A2.1

A6

B1

B2

B3

B2.1

A2.2

B4

B4.2

B4.1

C1

C2

TH

Floor plans are artist's rendering. All dimensions are approximate. Actual product and specifications may vary in dimension or detail. Not all features are available in every rental home. Prices and availability are subject to change. Rent is based on monthly frequency. Additional fees may apply, such as but not limited to package delivery, trash, water, amenities, etc. Deposits vary. Please see a representative for details.
Manager Info
Wood Residential
Sunday
12:00 PM - 05:00 PM
Monday
10:00 AM - 06:00 PM
Tuesday
10:00 AM - 06:00 PM
Wednesday
10:00 AM - 06:00 PM
Thursday
10:00 AM - 06:00 PM
Friday
10:00 AM - 06:00 PM
Saturday
10:00 AM - 05:00 PM
Schools
Data by Greatschools.org
Note: GreatSchools ratings are based on a comparison of test results for all schools in the state. It is designed to be a starting point to help parents make baseline comparisons, not the only factor in selecting the right school for your family. Learn More
Features
Interior
Air Conditioning
Cable Ready
Gas Range
Island Kitchens
New/Renovated Interior
Oversized Closets
Stainless Steel Appliances
Washer & Dryer In Unit
Refrigerator
Community
Clubhouse
Fitness Center
Hot Tub
Swimming Pool
Conference Room
EV Charging Stations
Lifestyles
New Construction
Other
Kitchen islands
Resort-style pool and hot tub
Dog Spa with grooming station
Luxury vinyl tile
Full tile backsplash
State-of-the-art fitness center
Indoor exercise / yoga studio
9-foot ceilings
Prep kitchen
Clubroom with Lounge & Shuffleboard
Energy-efficient appliances
Covered outdoor kitchen with BBQ's
Walk-in closets
Collab co-work space w/ private conference rooms
Quartz countertops
Pool cabanas
Sleek and contemporary finishes throughout
Gas stove
Outdoor fire pit with lounge seating area
Full sized washer/dryer in all units
Bicycle storage and repair room
SMART home door access
SMART home thermostats
Recessed LED lighting throughout
USB power outlets throughout
We take fraud seriously. If something looks fishy, let us know.

