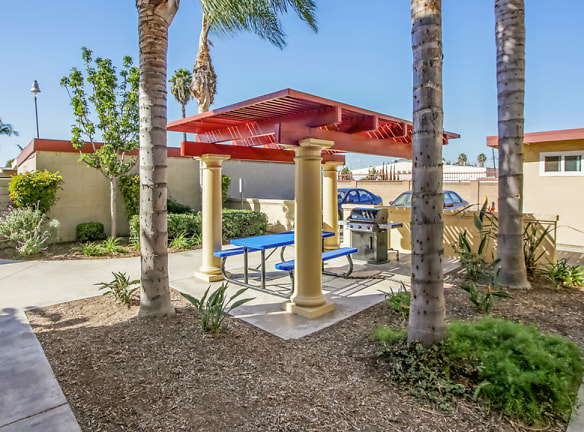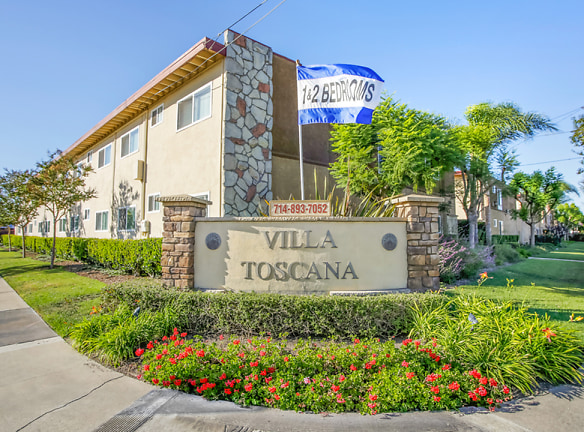- Home
- California
- Westminster
- Apartments
- Villa Toscana Apartments
$1,875+per month
Villa Toscana Apartments
14189 Springdale St
Westminster, CA 92683
1-2 bed, 1 bath • 560+ sq. ft.
6 Units Available
Managed by A & M Properties
Quick Facts
Property TypeApartments
Deposit$--
Application Fee40
Lease Terms
6-Month, 7-Month, 8-Month, 9-Month, 10-Month
Pets
Cats Allowed, Dogs Allowed
* Cats Allowed We allow 2 pets per apartment. Cats and Dogs under 35 pounds are welcome. An increase of $300 to the security deposit for each pet is required. Monthly pet rent of $25 per cat or $35 per dog is required. If more than one pet, their combined weight must be less than 40 lbs. Vaccination records must be made available to management upon request. Breed restrictions apply. Please contact the leasing office with any questions. Weight Restriction: 25 lbs Deposit: $--, Dogs Allowed We allow 2 pets per apartment. Cats and Dogs under 35 pounds are welcome. An increase of $300 to the security deposit for each pet is required. Monthly pet rent of $25 per cat or $35 per dog is required. If more than one pet, their combined weight must be less than 40 lbs. Vaccination records must be made available to management upon request. Breed restrictions apply. Please contact the leasing office with any questions. Weight Restriction: 25 lbs Deposit: $--
Description
Villa Toscana
Welcome home! Villa Toscana is a beautiful, completely gated community. We offer 1 bed/1 bath & 2 bed/1 bath apartments, a sparkling pool, 2 BBQ grills, picnic tables, onsite Management and Maintenance, after hours courtesy security patrol, 6 onsite laundry rooms, gas appliances, 1 assigned covered carport with overhead storage and more!
Floor Plans + Pricing
Plan A

Plan B

Plan D

Plan C

Floor plans are artist's rendering. All dimensions are approximate. Actual product and specifications may vary in dimension or detail. Not all features are available in every rental home. Prices and availability are subject to change. Rent is based on monthly frequency. Additional fees may apply, such as but not limited to package delivery, trash, water, amenities, etc. Deposits vary. Please see a representative for details.
Manager Info
A & M Properties
Sunday
09:00 AM - 04:00 PM
Monday
09:00 AM - 05:00 PM
Tuesday
09:00 AM - 05:00 PM
Wednesday
09:00 AM - 05:00 PM
Thursday
09:00 AM - 05:00 PM
Friday
09:00 AM - 05:00 PM
Saturday
09:00 AM - 05:00 PM
Schools
Data by Greatschools.org
Note: GreatSchools ratings are based on a comparison of test results for all schools in the state. It is designed to be a starting point to help parents make baseline comparisons, not the only factor in selecting the right school for your family. Learn More
Features
Interior
Air Conditioning
Ceiling Fan(s)
Dishwasher
Garbage Disposal
Community
Gated Access
Laundry Facility
Public Transportation
On Site Maintenance
On Site Management
Pet Friendly
Lifestyles
Pet Friendly
Other
Barbecues
Laundry Facility On Site
Night patrol
Gas trash and sewerage included
Granite kitchen counters
Gas appliances
Covered parking - assigned
Ceiling fans
Corner
Downstairs A
Downstairs B
Downstairs C
Granite Countertops
Plank flooring
Renovated
View of pool
We take fraud seriously. If something looks fishy, let us know.

