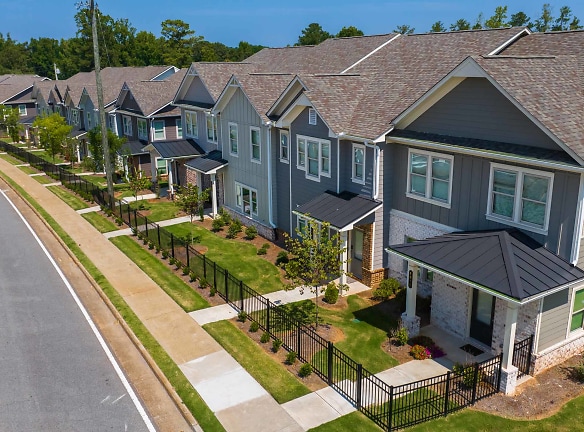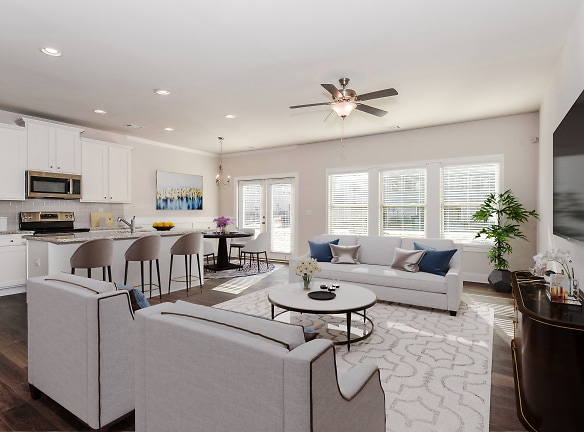- Home
- Georgia
- Acworth
- Apartments
- Tranquil Gardens Apartments
Special Offer
Contact Property
Move-in Special! No application fee + $250 gift card when you move in by May 31st!*
*Some restrictions may apply. Asking the leasing office for details.
*Some restrictions may apply. Asking the leasing office for details.
$2,425+per month
Tranquil Gardens Apartments
1031 Tranquil Gardens Place
Acworth, GA 30102
3-4 bed, 2.5 bath • 1,724+ sq. ft.
1 Unit Available
Managed by Greystar
Quick Facts
Property TypeApartments
Deposit$--
Lease Terms
Variable
Pets
Cats Allowed, Dogs Allowed
* Cats Allowed, Dogs Allowed Rottweiler, Doberman Pinscher, Pit Bull, Terrier/Staffordshire Terrier, Chow, Presa Canarios, Akita, Alaskan Malamutes, Wolf-Hybrid, or any mix therof
Description
Tranquil Gardens
Welcome to Tranquil Gardens in Acworth, GA - a thoughtfully designed rental home community that offers townhomes and single-family homes that seamlessly combine classic Southern charm with the comforts of modern living. Picture yourself in a home adorned with granite kitchen countertops, stainless steel appliances, and beautiful hardwood-style flooring.Located in the heart of Acworth, our community offers the best of both worlds - a tranquil escape from the city's hustle and bustle, yet conveniently close to exceptional schools, shopping, dining, and entertainment. Tranquil Gardens isn't just a place to live; it's a place to thrive. Experience the charm of a classic Southern lifestyle, coupled with the convenience and amenities of modern living. Slow down, gather with family and friends, and savor the moments that truly matter.
Floor Plans + Pricing
Kingsley TH

Cambridge TH

Dylan II Single-Family Home

Dylan TH

Lancaster TH

Danielson TH

Floor plans are artist's rendering. All dimensions are approximate. Actual product and specifications may vary in dimension or detail. Not all features are available in every rental home. Prices and availability are subject to change. Rent is based on monthly frequency. Additional fees may apply, such as but not limited to package delivery, trash, water, amenities, etc. Deposits vary. Please see a representative for details.
Manager Info
Greystar
Monday
09:00 AM - 06:00 PM
Tuesday
09:00 AM - 06:00 PM
Wednesday
09:00 AM - 06:00 PM
Thursday
09:00 AM - 06:00 PM
Friday
09:00 AM - 06:00 PM
Schools
Data by Greatschools.org
Note: GreatSchools ratings are based on a comparison of test results for all schools in the state. It is designed to be a starting point to help parents make baseline comparisons, not the only factor in selecting the right school for your family. Learn More
Features
Interior
Air Conditioning
Stainless Steel Appliances
Washer & Dryer Connections
Other
Two Car Attached Garages
Private Driveways
LED Lighting Throughout
Large yards w/ Bermuda grass
Luxury Plank Style Floors
Granite Countertops with Tile Backsplash
Dual-vanity sinks*
Tray Ceiling in Bedrooms*
Walk-In Closets
Full-Size Washer & Dryer Connections
Luxury Carpet in Bedrooms and Closets
Expansive Fenced in Backyards
Air Conditioner
We take fraud seriously. If something looks fishy, let us know.

