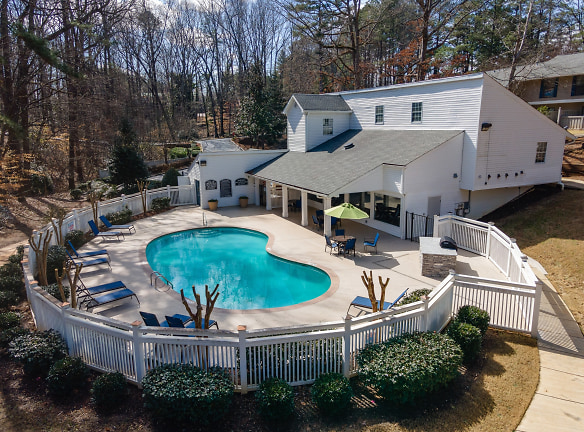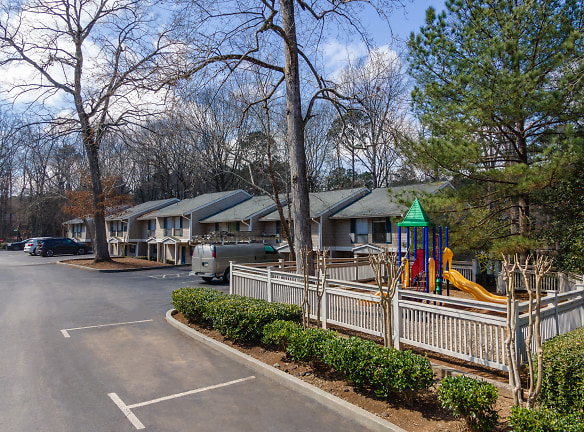- Home
- Georgia
- Atlanta
- Apartments
- Spaulding Hills Apartments
$1,395+per month
Spaulding Hills Apartments
6701 Winterbrook Ct
Atlanta, GA 30360
1-3 bed, 1-2 bath • 737+ sq. ft.
1 Unit Available
Managed by SPAXEL LLC
Quick Facts
Property TypeApartments
Deposit$--
Lease Terms
Variable
Pets
Cats Allowed, Dogs Allowed
* Cats Allowed Animals Welcome *One-time animal fee and rent are per animal. Breed Restrictions Apply, Dogs Allowed Animals Welcome *One-time animal fee and rent are per animal. Breed Restrictions Apply
Description
Spaulding Hills
Tucked away in a lushly wooded setting, Spaulding Hills is a lovely community hosting a variety of apartment homes and townhouses. Minutes from Atlanta's perimeter, Spaulding Hills Apartment Homes offers true convenience to metro Atlanta's museums, theaters, fine restaurants and nightlife as well as all of Georgia and beyond. Come enjoy our peaceful environment by relaxing with friends and neighbors at the gazebo and grill area, strolling through the grounds or taking a dip in our sparkling swimming pool. Contact us today and discover Atlanta's best kept secret!
As a resident you can access online rent payment, maintenance requests, and community updates securely through the Resident Portal.
As a resident you can access online rent payment, maintenance requests, and community updates securely through the Resident Portal.
Floor Plans + Pricing
The La Costa (w/d connections)

The La Costa

The St. Ives (w/d connections)

The St. Ives

The Augusta

The Doral

The Cypress Point

Floor plans are artist's rendering. All dimensions are approximate. Actual product and specifications may vary in dimension or detail. Not all features are available in every rental home. Prices and availability are subject to change. Rent is based on monthly frequency. Additional fees may apply, such as but not limited to package delivery, trash, water, amenities, etc. Deposits vary. Please see a representative for details.
Manager Info
SPAXEL LLC
Monday
08:30 AM - 05:00 PM
Tuesday
08:30 AM - 05:00 PM
Wednesday
08:30 AM - 05:00 PM
Thursday
08:30 AM - 05:00 PM
Friday
08:30 AM - 05:00 PM
Schools
Data by Greatschools.org
Note: GreatSchools ratings are based on a comparison of test results for all schools in the state. It is designed to be a starting point to help parents make baseline comparisons, not the only factor in selecting the right school for your family. Learn More
Features
Interior
Air Conditioning
Balcony
Cable Ready
Ceiling Fan(s)
Dishwasher
Oversized Closets
Washer & Dryer Connections
Garbage Disposal
Patio
Refrigerator
Community
Accepts Electronic Payments
Fitness Center
Laundry Facility
Pet Park
Playground
Swimming Pool
On Site Maintenance
Other
Garden Style Apartments and Townhomes
Granite Kitchen Countertops*
Spacious Floor Plans
Crown Molding*
Brush Nickel Fixtures
Fitness Center - Newly Renovated
French Doors*
Outdoor Poolside Grilling Station
Panel Interior Doors
Sliding Glass Doors*
Spacious Kitchens
Wood Floors*
Gazebo and Picnic Areas
Private Patios/Balconies
Dog Park
Large Walk-In Closets
Air Conditioner
Online Payment Options
Ceiling Fan
Deposit Alternative with Rhino
Disposal
Digital Thermostat
Washer/Dryer Connections*
We take fraud seriously. If something looks fishy, let us know.

