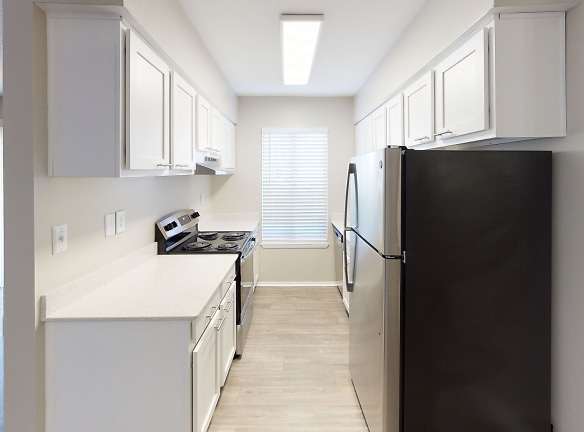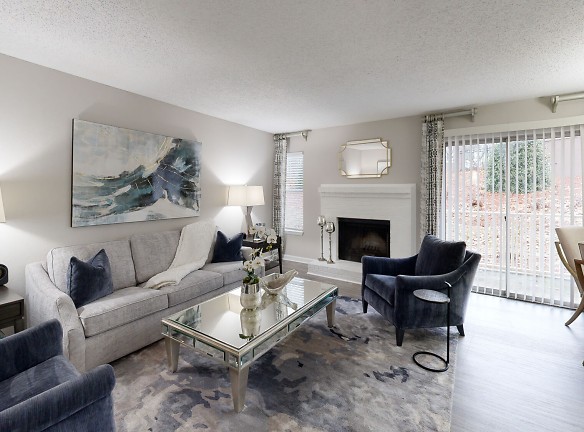- Home
- Georgia
- Atlanta
- Apartments
- Rosemont Dunwoody Apartments
Special Offer
Contact Property
$99 Look and Lease Special (Must tour and apply same day to qualify)
$500 OFF First Month's Rent , Select Units (must move in by 4/30)
$500 OFF First Month's Rent , Select Units (must move in by 4/30)
$959+per month
Rosemont Dunwoody Apartments
501 Northridge Rd
Atlanta, GA 30350
1-3 bed, 1-2 bath • 750+ sq. ft.
6 Units Available
Managed by TitanCorp
Quick Facts
Property TypeApartments
Deposit$--
Lease Terms
Lease terms are variable. Please inquire with property staff.
Pets
Cats Allowed, Dogs Allowed
* Cats Allowed We use a company called Pet Screening. You input your information and we take it from there!. Please call our Leasing Office for complete Pet Policy information., Dogs Allowed We use a company called Pet Screening. You input your information and we take it from there!. Please call our Leasing Office for complete Pet Policy information.
Description
Rosemont Dunwoody
Choose Rosemont Dunwoody Apartments as your new home in Sandy Springs, GA! Rosemont Dunwoody Apartments is a unique apartment complex built around the banks of a beautifully wooded private lake. Rosemont Dunwoody offers the best of both worlds... a calm, peaceful atmosphere in the heart of lively Sandy Springs. Start living the lifestyle you've dreamed of by making Rosemont Dunwoody Apartments your home. Designed with you in mind, these pet-friendly apartments offer convenience, thoughtful community amenities, and plenty of space. Live near downtown Atlanta, and be close to landmarks like Georgia State, Georgia Tech, and the Lenox Mall. Your new home is in a great location near GA 400 to shorten your drive to work, with easy access to everything you need. Our floor plans come with one-, two-, and three-bedroom designs to choose from. With a floor plan for everyone, we invite you to come take a tour of our apartments today!
Floor Plans + Pricing
Opal

$959+
1 bd, 1 ba
750+ sq. ft.
Terms: Per Month
Deposit: $200
Topaz

$1,127+
2 bd, 1 ba
940+ sq. ft.
Terms: Per Month
Deposit: $200
Ruby

$1,202+
2 bd, 2 ba
1050+ sq. ft.
Terms: Per Month
Deposit: $300
Sapphire

$1,816+
3 bd, 2 ba
1400+ sq. ft.
Terms: Per Month
Deposit: $400
Diamond

$1,751+
3 bd, 2 ba
1600+ sq. ft.
Terms: Per Month
Deposit: $200
Floor plans are artist's rendering. All dimensions are approximate. Actual product and specifications may vary in dimension or detail. Not all features are available in every rental home. Prices and availability are subject to change. Rent is based on monthly frequency. Additional fees may apply, such as but not limited to package delivery, trash, water, amenities, etc. Deposits vary. Please see a representative for details.
Manager Info
TitanCorp
Monday
09:00 AM - 06:00 PM
Tuesday
09:00 AM - 06:00 PM
Wednesday
09:00 AM - 06:00 PM
Thursday
09:00 AM - 06:00 PM
Friday
09:00 AM - 06:00 PM
Saturday
10:00 AM - 05:00 PM
Schools
Data by Greatschools.org
Note: GreatSchools ratings are based on a comparison of test results for all schools in the state. It is designed to be a starting point to help parents make baseline comparisons, not the only factor in selecting the right school for your family. Learn More
Features
Interior
Short Term Available
Air Conditioning
Balcony
Cable Ready
Ceiling Fan(s)
Dishwasher
Fireplace
Hardwood Flooring
New/Renovated Interior
Stainless Steel Appliances
View
Washer & Dryer Connections
Washer & Dryer In Unit
Garbage Disposal
Patio
Refrigerator
Community
Basketball Court(s)
Business Center
Clubhouse
Emergency Maintenance
Fitness Center
Gated Access
Laundry Facility
Pet Park
Playground
Swimming Pool
Tennis Court(s)
Trail, Bike, Hike, Jog
Conference Room
Controlled Access
On Site Maintenance
On Site Management
Pet Friendly
Lifestyles
Pet Friendly
Other
Soccer Field
BBQ Grill/Picnic Area
Cornhole
Fire Pit
We take fraud seriously. If something looks fishy, let us know.

