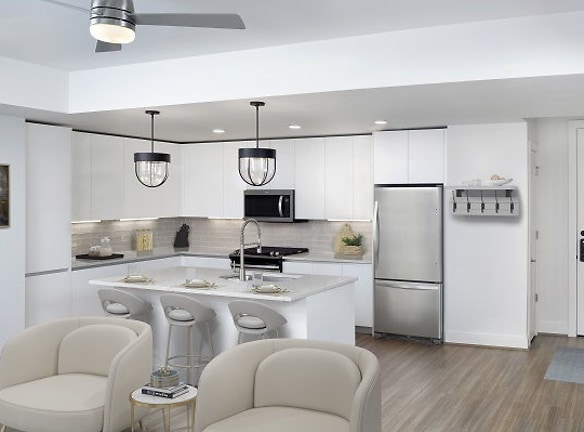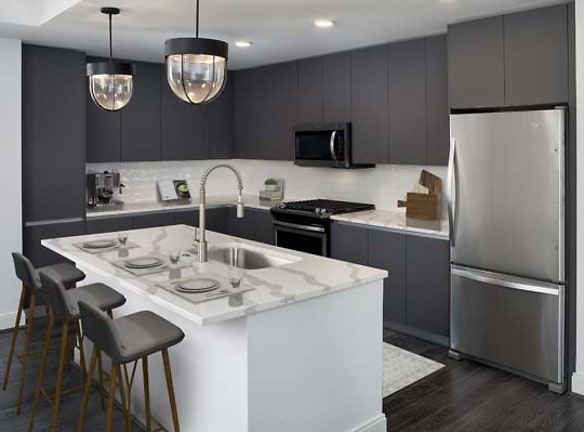- Home
- Georgia
- Atlanta
- Apartments
- Camden Buckhead Apartments
Special Offer
Contact Property
Move in by April 30 to receive up to $465 off select apartments. Restrictions apply. Call for details.
In celebration of Earth Day, Camden will plant a tree for every new lease and renewal signed during the month of April.
In celebration of Earth Day, Camden will plant a tree for every new lease and renewal signed during the month of April.
$1,869+per month
Camden Buckhead Apartments
3300 Roswell Road NE
Atlanta, GA 30305
1-3 bed, 1-3 bath • 664+ sq. ft.
10+ Units Available
Managed by Camden
Quick Facts
Property TypeApartments
Deposit$--
NeighborhoodBuckhead
Pets
Cats Allowed, Dogs Allowed
* Cats Allowed We accept cats and dogs, up to 3 pets per apartment home. No weight limit. Pet Fee: $500 per pet (non-refundable); Pet Rent: $30 monthly per pet. Breed restrictions may apply. Breed, size and weight limitations and fee/deposit requirements do not apply to assistance animals., Dogs Allowed We accept cats and dogs, up to 3 pets per apartment home. No weight limit. Pet Fee: $500 per pet (non-refundable); Pet Rent: $30 monthly per pet. Breed restrictions may apply. Breed, size and weight limitations and fee/deposit requirements do not apply to assistance animals.
Description
Camden Buckhead
Move in by April 30 to receive up to $465 off select apartments. Restrictions apply. Call for details. We offer live video, self-guided, and team member tour options. Please call 24 x 7 to schedule. The one, two, and three bedroom apartment homes of Camden Buckhead are in the heart of the exclusive Buckhead neighborhood. Stylish features, including white quartz countertops and backsplash, custom cabinets in either dark gray or sleek white, stainless steel appliances, and quality Moen fixtures add to the interior luxuries. Located in the exclusive Buckhead neighborhood, you can live, work and play all within walking distance. Step outside your door and indulge in some of Atlanta's hottest dining destinations or take a short walk to the Shops of Buckhead to experience luxury shopping, dining, and entertainment at its finest. Centrally located, you will appreciate your Buckhead apartment's easy access to Georgia 400, along with walkability to organic grocery stores and proximity to top Atlanta schools. We are a pet-friendly apartment community, and we welcome up to three pets per apartment! Let your dog run in our off-leash dog park, and then pamper your pooch in our dog spa, complete with wash and dryer station. Camden residents can take advantage of an exclusive discount with CORT to rent furniture and accessories for your apartment home. Pricing and availability are subject to change until a quote is saved. Call or visit camdenliving.com to save a quote.
Floor Plans + Pricing
The A2

$2,049+
1 bd, 1 ba
664+ sq. ft.
Terms: Per Month
Deposit: Please Call
The A1

$1,869+
1 bd, 1 ba
682+ sq. ft.
Terms: Per Month
Deposit: Please Call
The A3

$2,059+
1 bd, 1 ba
833+ sq. ft.
Terms: Per Month
Deposit: Please Call
The A7

$2,139+
1 bd, 1 ba
932+ sq. ft.
Terms: Per Month
Deposit: Please Call
The A12

$2,299+
1 bd, 1 ba
961+ sq. ft.
Terms: Per Month
Deposit: Please Call
The B6

$2,549+
2 bd, 2 ba
1056+ sq. ft.
Terms: Per Month
Deposit: Please Call
The A15

$2,699+
1 bd, 1 ba
1065+ sq. ft.
Terms: Per Month
Deposit: Please Call
The B4

$2,889+
2 bd, 2 ba
1223+ sq. ft.
Terms: Per Month
Deposit: Please Call
The B3

$2,819+
2 bd, 2 ba
1276+ sq. ft.
Terms: Per Month
Deposit: Please Call
The B1

$2,989+
2 bd, 2 ba
1276+ sq. ft.
Terms: Per Month
Deposit: Please Call
The B7

$2,679+
2 bd, 2 ba
1278+ sq. ft.
Terms: Per Month
Deposit: Please Call
The A5

$3,069+
1 bd, 1.5 ba
1286+ sq. ft.
Terms: Per Month
Deposit: Please Call
The PH5

$3,729+
1 bd, 1.5 ba
1315+ sq. ft.
Terms: Per Month
Deposit: Please Call
The PH2

$3,729+
2 bd, 2 ba
1609+ sq. ft.
Terms: Per Month
Deposit: Please Call
The PH9

$3,869+
2 bd, 2 ba
1620+ sq. ft.
Terms: Per Month
Deposit: Please Call
The PH3

$3,929+
2 bd, 2 ba
1691+ sq. ft.
Terms: Per Month
Deposit: Please Call
The PH1

$4,969+
2 bd, 2 ba
1721+ sq. ft.
Terms: Per Month
Deposit: Please Call
The PH10

$4,119+
2 bd, 2.5 ba
1790+ sq. ft.
Terms: Per Month
Deposit: Please Call
The PH4

$5,239+
2 bd, 2.5 ba
1791+ sq. ft.
Terms: Per Month
Deposit: Please Call
The PH8

$5,689+
1 bd, 1 ba
1919+ sq. ft.
Terms: Per Month
Deposit: Please Call
The PH11

$6,179+
3 bd, 3.5 ba
2444+ sq. ft.
Terms: Per Month
Deposit: Please Call
Floor plans are artist's rendering. All dimensions are approximate. Actual product and specifications may vary in dimension or detail. Not all features are available in every rental home. Prices and availability are subject to change. Rent is based on monthly frequency. Additional fees may apply, such as but not limited to package delivery, trash, water, amenities, etc. Deposits vary. Please see a representative for details.
Manager Info
Camden
Monday
09:00 AM - 06:00 PM
Tuesday
09:00 AM - 06:00 PM
Wednesday
09:00 AM - 06:00 PM
Thursday
09:00 AM - 06:00 PM
Friday
09:00 AM - 06:00 PM
Saturday
10:00 AM - 05:00 PM
Schools
Data by Greatschools.org
Note: GreatSchools ratings are based on a comparison of test results for all schools in the state. It is designed to be a starting point to help parents make baseline comparisons, not the only factor in selecting the right school for your family. Learn More
Features
Interior
Stainless Steel Appliances
Community
Luxury Community
Lifestyles
Luxury Community
Other
Picnic area
Lawn courtyard
Pocket parks
Pet walking, and other care services through Spruc
Wi-Fi in common areas
Air conditioning - central air
Housekeeping and More Available through Spruce
Private dog park
Saltwater swimming pool with sundeck & private
Gated Community
24 Dry Cleaning and Package Delivery Lockers
Reserved Parking Available
Bike storage available
Meeting rooms
Picnic and BBQ Area
Non-smoking community
Paw Spa
Furnished apartments available through Camden-excl
Resident Clubroom
24-hour fitness club
Courtyard
Roof Deck
Outdoor Terrace
Outdoor kitchen
Soft-close, Italian cabinets with 42-inch uppers
Accessible
Stainless steel single bowl kitchen sink with spri
Flexible den space
French door refrigerator with bottom freezer
LED lighting
One bedroom
Modern pendant lighting in kitchen
Quartz countertops
Quartz kitchen backsplash
Solar shades
Glass-enclosed stand alone shower
Under cabinet lighting
U-shaped kitchen
Walk-in closets with wood shelving
Kitchen island with room for barstools
Two story apartment
Built-in bookshelves
Den
Loft
Half bath
Penthouse
Soaking bathtubs
Townhome
Laundry room
Two bedroom
Undermount sinks
We take fraud seriously. If something looks fishy, let us know.

