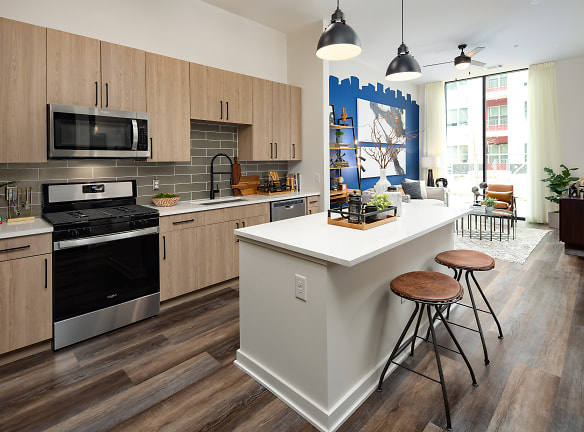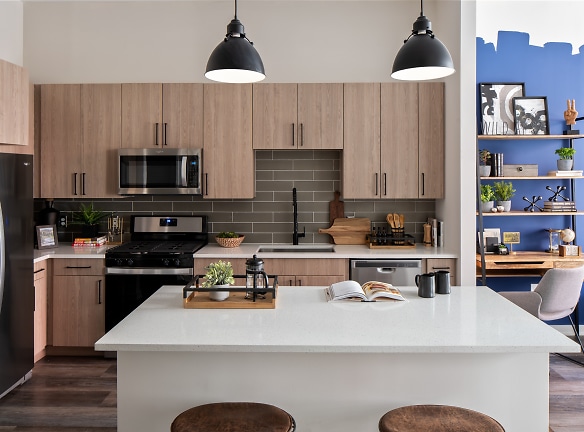- Home
- Georgia
- Atlanta
- Apartments
- Alton East Apartments
Special Offer
Move In by 5/15 and receive 1 Month Free!
$1,344+per month
Alton East Apartments
777 Memorial Dr SE
Atlanta, GA 30316
Studio-3 bed, 1-2 bath • 450+ sq. ft.
9 Units Available
Managed by Avenue 5 Residential
Quick Facts
Property TypeApartments
Deposit$--
NeighborhoodReynoldstown
Lease Terms
Variable
Pets
Cats Allowed, Dogs Allowed
* Cats Allowed Breed restrictions apply, please contact for details., Dogs Allowed Breed restrictions apply, please contact for details.
Description
Alton East
Welcome to Alton East Apartments, deliciously upscale living in downtown Atlanta. Our studio, one-, two-, and three-bedroom apartments offer the latest in interior design that merge seamlessly an abundance of amenities and the historic charm of the Atlanta Dairies area. With a variety of bars, restaurants, coffee shops, and parks at your doorstep, you'll enjoy endless opportunities to explore one of the most sought-after neighborhoods in the country.
Floor Plans + Pricing
S1

S2

A1A2

A1B

A1

A2

A3

A1A1

A4H

B1A

B1

B1B

B2

B2H

B2A

B2AH

B3

B4

C1

Floor plans are artist's rendering. All dimensions are approximate. Actual product and specifications may vary in dimension or detail. Not all features are available in every rental home. Prices and availability are subject to change. Rent is based on monthly frequency. Additional fees may apply, such as but not limited to package delivery, trash, water, amenities, etc. Deposits vary. Please see a representative for details.
Manager Info
Avenue 5 Residential
Sunday
01:00 PM - 05:00 PM
Monday
09:00 AM - 06:00 PM
Tuesday
09:00 AM - 06:00 PM
Wednesday
09:00 AM - 06:00 PM
Thursday
09:00 AM - 06:00 PM
Friday
09:00 AM - 06:00 PM
Saturday
10:00 AM - 05:00 PM
Schools
Data by Greatschools.org
Note: GreatSchools ratings are based on a comparison of test results for all schools in the state. It is designed to be a starting point to help parents make baseline comparisons, not the only factor in selecting the right school for your family. Learn More
Features
Interior
Microwave
Stainless Steel Appliances
Refrigerator
Community
Business Center
Emergency Maintenance
Fitness Center
Pet Park
Swimming Pool
EV Charging Stations
Income Restricted
Lifestyles
Income Restricted
Other
Patio/Balcony *in Select Homes
Kitchen
Whirlpool Stainless Steel Appliances
Co-Working Drop-In Office Spaces
Automated Barista With Complimentary Coffee
Range
Billiards and Foosball
Granite Kitchen and Bathroom Countertops
Soft Close Cabinets and Drawers
Observation Lounge
Chef Island *In Select Homes
Outdoor Kitchen with Gas Grills
Pet Spa
Leash-Free Pet Park
Expansive Bicycle Storage Room and Repair Center
Gated Parking Deck
Electric Car Charging Station
24/7 Access ButterflyMX Package Room
Workforce Affordable Program Available
We take fraud seriously. If something looks fishy, let us know.

