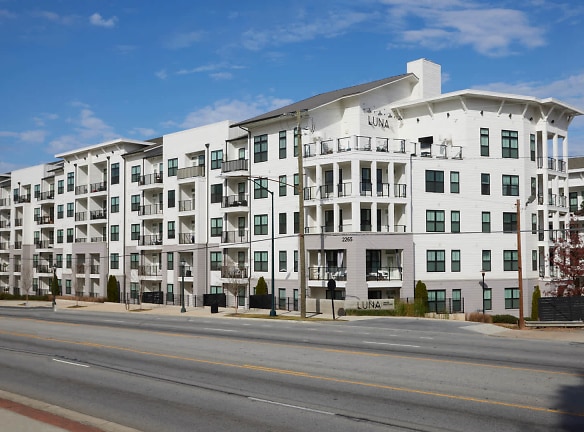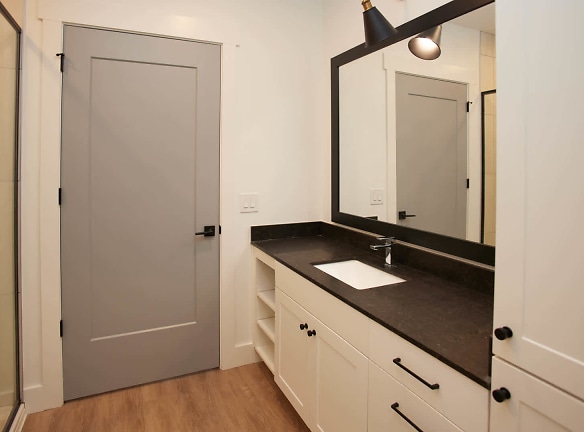- Home
- Georgia
- Atlanta
- Apartments
- Luna Upper Westside Apartments
Contact Property
$1,395+per month
Luna Upper Westside Apartments
2265 Marietta Blvd NW
Atlanta, GA 30318
Studio-3 bed, 1-2 bath • 636+ sq. ft.
2 Units Available
Managed by Equity Residential
Quick Facts
Property TypeApartments
Deposit$--
NeighborhoodBolton
Lease Terms
Variable
Pets
Cats Allowed, Dogs Allowed
* Cats Allowed, Dogs Allowed
Description
Luna Upper Westside
Located in the historical Upper Westside neighborhood of Atlanta, Luna Upper Westside Apartments offers an elevated lifestyle, modern finishes, luxurious amenities and so much more. Our creative, flexible living spaces come in a variety of floorplan styles ranging from studios to 3 bedrooms.
Floor Plans + Pricing
A4

1 bd, 1 ba
636+ sq. ft.
Terms: Per Month
Deposit: $300
S3

Studio, 1 ba
653+ sq. ft.
Terms: Per Month
Deposit: $200
S1

Studio, 1 ba
655+ sq. ft.
Terms: Per Month
Deposit: $200
S2

$1,395+
Studio, 1 ba
683+ sq. ft.
Terms: Per Month
Deposit: $200
S2A

Studio, 1 ba
683+ sq. ft.
Terms: Per Month
Deposit: $200
A1.1

1 bd, 1 ba
737+ sq. ft.
Terms: Per Month
Deposit: $300
A5

1 bd, 1 ba
744+ sq. ft.
Terms: Per Month
Deposit: $300
A2

1 bd, 1 ba
747+ sq. ft.
Terms: Per Month
Deposit: $300
A1.2

$1,770+
1 bd, 1 ba
747+ sq. ft.
Terms: Per Month
Deposit: $300
A1.3

1 bd, 1 ba
764+ sq. ft.
Terms: Per Month
Deposit: $300
A3

$1,775+
1 bd, 1 ba
823+ sq. ft.
Terms: Per Month
Deposit: $300
A3A

1 bd, 1 ba
823+ sq. ft.
Terms: Per Month
Deposit: $300
B1.1

2 bd, 2 ba
1020+ sq. ft.
Terms: Per Month
Deposit: $400
A6

1 bd, 1 ba
1026+ sq. ft.
Terms: Per Month
Deposit: $300
B4

2 bd, 2 ba
1097+ sq. ft.
Terms: Per Month
Deposit: $400
B2

2 bd, 2 ba
1121+ sq. ft.
Terms: Per Month
Deposit: $400
B5

2 bd, 2 ba
1128+ sq. ft.
Terms: Per Month
Deposit: $400
B5A

2 bd, 2 ba
1128+ sq. ft.
Terms: Per Month
Deposit: $400
B3

$2,245+
2 bd, 2 ba
1129+ sq. ft.
Terms: Per Month
Deposit: $400
B6

2 bd, 2 ba
1138+ sq. ft.
Terms: Per Month
Deposit: $400
B8

$2,230+
2 bd, 2 ba
1147+ sq. ft.
Terms: Per Month
Deposit: $400
B7

2 bd, 2 ba
1150+ sq. ft.
Terms: Per Month
Deposit: $400
C1

$3,005+
3 bd, 2 ba
1324+ sq. ft.
Terms: Per Month
Deposit: $500
C5

3 bd, 2 ba
1380+ sq. ft.
Terms: Per Month
Deposit: $500
C5A

3 bd, 2 ba
1380+ sq. ft.
Terms: Per Month
Deposit: $500
C3

$2,715+
3 bd, 2 ba
1381+ sq. ft.
Terms: Per Month
Deposit: $500
C2

$2,940+
3 bd, 2 ba
1393+ sq. ft.
Terms: Per Month
Deposit: $500
C4

3 bd, 2 ba
1401+ sq. ft.
Terms: Per Month
Deposit: $500
Floor plans are artist's rendering. All dimensions are approximate. Actual product and specifications may vary in dimension or detail. Not all features are available in every rental home. Prices and availability are subject to change. Rent is based on monthly frequency. Additional fees may apply, such as but not limited to package delivery, trash, water, amenities, etc. Deposits vary. Please see a representative for details.
Manager Info
Equity Residential
Sunday
Closed
Monday
Closed
Tuesday
10:00 AM - 06:00 PM
Wednesday
10:00 AM - 06:00 PM
Thursday
10:00 AM - 06:00 PM
Friday
10:00 AM - 06:00 PM
Saturday
10:00 AM - 05:00 PM
Schools
Data by Greatschools.org
Note: GreatSchools ratings are based on a comparison of test results for all schools in the state. It is designed to be a starting point to help parents make baseline comparisons, not the only factor in selecting the right school for your family. Learn More
Features
Interior
Balcony
Dishwasher
Elevator
Island Kitchens
Microwave
Oversized Closets
Smoke Free
Stainless Steel Appliances
Washer & Dryer In Unit
Deck
Patio
Refrigerator
Community
Fitness Center
Pet Park
Swimming Pool
On Site Maintenance
On Site Management
Recreation Room
EV Charging Stations
Pet Friendly
Lifestyles
Pet Friendly
Other
Poolside Cabanas
Pet Spa
Clubroom with Beer Tap
Grilling Stations and Pizza Oven
Co-working Spaces
Yoga and Spin Room
9ft Ceilings
Granite Countertops
Double Vanity Sinks in Select Homes
Resort Inspired Swimming Pool
State-of-the-Art Fitness Center
Full Size In-Home Washer & Dryer
Walk-in Closets
We take fraud seriously. If something looks fishy, let us know.

