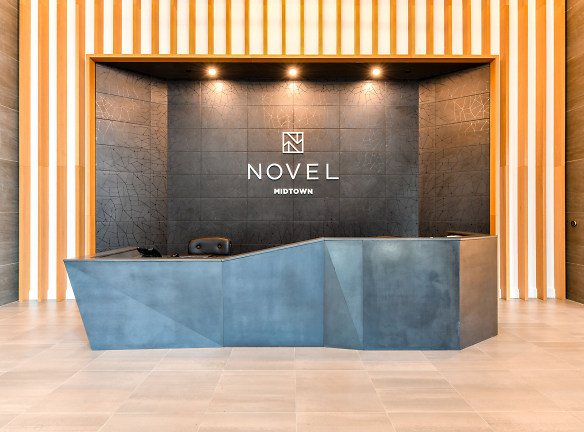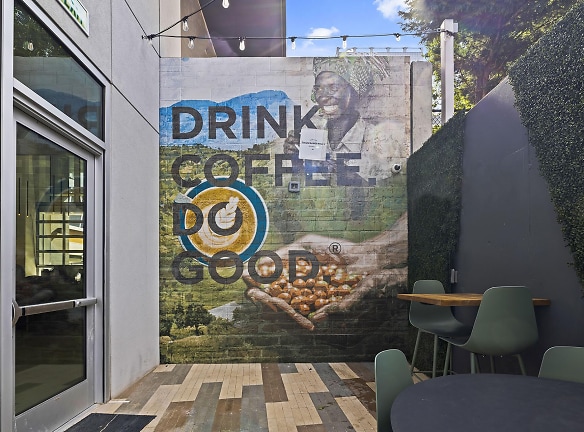- Home
- Georgia
- Atlanta
- Apartments
- Novel Midtown Atlanta Apartments
Special Offer
Apply By 3-31 To Receive 2 Months Free Rent & 3 Months Free Parking!
$1,820+per month
Novel Midtown Atlanta Apartments
1140 Spring St NW
Atlanta, GA 30309
Studio-3 bed, 1-2 bath • 549+ sq. ft.
10+ Units Available
Managed by Greystar
Quick Facts
Property TypeApartments
Deposit$--
NeighborhoodNortheast Atlanta
Lease Terms
Variable
Pets
Cats Allowed, Dogs Allowed
* Cats Allowed We welcome 2 pets per home, there is a pet fee. Please call our Leasing Office for complete Pet Policy information., Dogs Allowed We welcome 2 pets per home, there is a pet fee. Please call our Leasing Office for complete Pet Policy information.
Description
Novel Midtown Atlanta
We are for those purpose-filled individuals who embrace their facets and multitudes. Those who are driven to explore inward just as much as they do outward. Who prefer to dwell among spaces that encourage inspiration and rejuvenation. If that is your journey, then this is your destination. Schedule a tour of our Midtown, GA apartments today!
Floor Plans + Pricing
S1

$1,820+
Studio, 1 ba
549+ sq. ft.
Terms: Per Month
Deposit: $500
A2

$2,073+
1 bd, 1 ba
723+ sq. ft.
Terms: Per Month
Deposit: $500
A6

$2,919+
1 bd, 1 ba
724+ sq. ft.
Terms: Per Month
Deposit: $500
A1

$1,998+
1 bd, 1 ba
732+ sq. ft.
Terms: Per Month
Deposit: $500
A4A

$2,302+
1 bd, 1 ba
733+ sq. ft.
Terms: Per Month
Deposit: $500
S2A

$1,824+
Studio, 1 ba
745+ sq. ft.
Terms: Per Month
Deposit: $500
A5

$2,465+
1 bd, 1 ba
747+ sq. ft.
Terms: Per Month
Deposit: $500
A4

$2,460+
1 bd, 1 ba
752+ sq. ft.
Terms: Per Month
Deposit: $500
A7

$2,804+
1 bd, 1 ba
769+ sq. ft.
Terms: Per Month
Deposit: $500
A3

$2,562+
1 bd, 1 ba
793+ sq. ft.
Terms: Per Month
Deposit: $500
A1A

$2,943+
1 bd, 1 ba
800+ sq. ft.
Terms: Per Month
Deposit: $500
A3A

$3,053+
1 bd, 1 ba
810+ sq. ft.
Terms: Per Month
Deposit: $500
A2A

$2,468+
1 bd, 1 ba
836+ sq. ft.
Terms: Per Month
Deposit: $500
A8

$2,949+
1 bd, 1 ba
955+ sq. ft.
Terms: Per Month
Deposit: $500
A8A

$2,784+
1 bd, 1 ba
998+ sq. ft.
Terms: Per Month
Deposit: $500
B2

$3,056+
2 bd, 2 ba
1046+ sq. ft.
Terms: Per Month
Deposit: $500
B4

$2,859+
2 bd, 2 ba
1089+ sq. ft.
Terms: Per Month
Deposit: $500
B5

$3,290+
2 bd, 2 ba
1116+ sq. ft.
Terms: Per Month
Deposit: $500
B1

$3,185+
2 bd, 2 ba
1211+ sq. ft.
Terms: Per Month
Deposit: $500
B1A

$3,640+
2 bd, 2 ba
1240+ sq. ft.
Terms: Per Month
Deposit: $500
B3

$4,011+
2 bd, 2 ba
1257+ sq. ft.
Terms: Per Month
Deposit: $500
B3A

$3,700+
2 bd, 2 ba
1319+ sq. ft.
Terms: Per Month
Deposit: $500
PH1

$6,400+
2 bd, 2 ba
1526+ sq. ft.
Terms: Per Month
Deposit: $500
C2

$4,689+
3 bd, 2 ba
1744+ sq. ft.
Terms: Per Month
Deposit: $500
C1

$4,589+
3 bd, 2 ba
1843+ sq. ft.
Terms: Per Month
Deposit: $500
Floor plans are artist's rendering. All dimensions are approximate. Actual product and specifications may vary in dimension or detail. Not all features are available in every rental home. Prices and availability are subject to change. Rent is based on monthly frequency. Additional fees may apply, such as but not limited to package delivery, trash, water, amenities, etc. Deposits vary. Please see a representative for details.
Manager Info
Greystar
Sunday
01:00 PM - 05:00 PM
Monday
09:00 AM - 06:00 PM
Tuesday
09:00 AM - 06:00 PM
Wednesday
09:00 AM - 06:00 PM
Thursday
09:00 AM - 06:00 PM
Friday
09:00 AM - 06:00 PM
Saturday
10:00 AM - 05:00 PM
Schools
Data by Greatschools.org
Note: GreatSchools ratings are based on a comparison of test results for all schools in the state. It is designed to be a starting point to help parents make baseline comparisons, not the only factor in selecting the right school for your family. Learn More
Features
Interior
Air Conditioning
Balcony
Cable Ready
Dishwasher
Microwave
Stainless Steel Appliances
View
Refrigerator
Smart Thermostat
Community
Fitness Center
Hot Tub
Pet Park
Swimming Pool
Other
Infinity Edge Pool with Tanning Ledge
Resort Spa with a Steam Room
Pet Spa
Working Space Cafe
Indoor & Outdoor Top Floor Sky Lounge with Expansi
Onsite Dedicated Pet Park
Jacuzzi & Shower
Resident Bike Storage
Package Delivery
3,000 Square Foot Fitness Club
Resident Bike Shop Repair
Smart Fitness Mirror
Tranquil Yoga Room
Modern Wood Shaker Cabinetry, Full-Height Pantries
Technology Package Featuring Keyless Unit Entry &
Full Size Front Load Washer & Dryer
Gigabit Speed Wireless & Wired Internet & USB Port
Generous Kitchen Islands Featuring Signature Indus
Luxary Bleached Oak Plank Flooring
Spacious Walk-In Closets
Whirlpool Stainless Steel Appliances
Large-Format Porcelain Tile Bath & Shower Surround
Wood Vanities with Framed Mirrors & White Quartz T
White Quartz Countertops with Deep Restaurant-Grad
We take fraud seriously. If something looks fishy, let us know.

