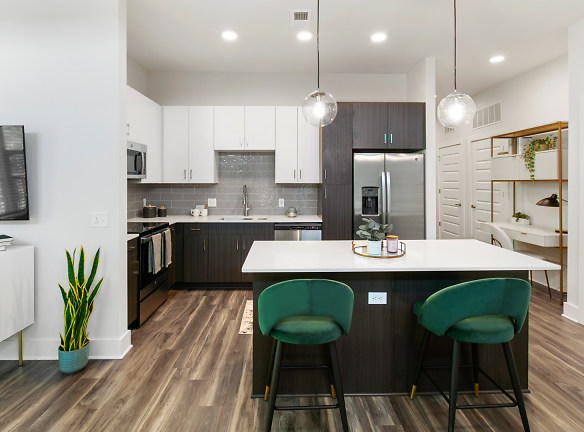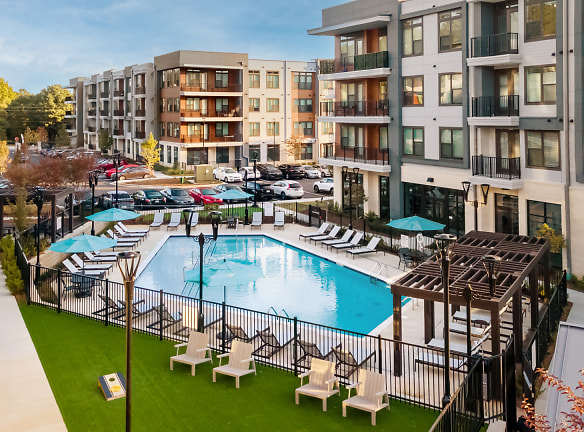- Home
- Georgia
- Atlanta
- Apartments
- Ella Apartments
$1,100+per month
Ella Apartments
2201 Glenwood Ave SE
Atlanta, GA 30316
Studio-7 bed, 1-6 bath • 464+ sq. ft.
8 Units Available
Managed by Perennial Properties, Inc.
Quick Facts
Property TypeApartments
Deposit$--
NeighborhoodEastside
Lease Terms
Variable
Pets
Dogs Allowed, Cats Allowed
* Dogs Allowed, Cats Allowed
Description
Ella Apartments
With elevated modern design and unique living options, explore brand-new apartment homes in East Lake, Atlanta. Enjoy vibrant and styled sophistication, without the maintenance and stress of home ownership. Nestled in the historic East Lake neighborhood, you?re just steps away from shopping, and entertainment, and minutes away from the heart of Atlanta.
Floor Plans + Pricing
M1

$1,250+
Studio, 1 ba
464+ sq. ft.
Terms: Per Month
Deposit: Please Call
A3

$1,532+
1 bd, 1 ba
650+ sq. ft.
Terms: Per Month
Deposit: Please Call
A2

$1,447+
1 bd, 1 ba
739+ sq. ft.
Terms: Per Month
Deposit: Please Call
A4

$1,910+
1 bd, 1 ba
852+ sq. ft.
Terms: Per Month
Deposit: Please Call
B1

$1,763+
2 bd, 2 ba
1031+ sq. ft.
Terms: Per Month
Deposit: Please Call
C1

$2,061+
3 bd, 2 ba
1413+ sq. ft.
Terms: Per Month
Deposit: Please Call
CO-LIVING

$1,100+
7 bd, 6.5 ba
3257+ sq. ft.
Terms: Per Month
Deposit: Please Call
B2

$1,736+
2 bd, 2 ba
1079-1094+ sq. ft.
Terms: Per Month
Deposit: Please Call
A1

$1,447+
1 bd, 1 ba
693-717+ sq. ft.
Terms: Per Month
Deposit: Please Call
S1

$1,430+
Studio, 1 ba
559-576+ sq. ft.
Terms: Per Month
Deposit: Please Call
Floor plans are artist's rendering. All dimensions are approximate. Actual product and specifications may vary in dimension or detail. Not all features are available in every rental home. Prices and availability are subject to change. Rent is based on monthly frequency. Additional fees may apply, such as but not limited to package delivery, trash, water, amenities, etc. Deposits vary. Please see a representative for details.
Manager Info
Perennial Properties, Inc.
Sunday
Closed.
Monday
09:00 AM - 06:00 PM
Tuesday
09:00 AM - 06:00 PM
Wednesday
09:00 AM - 06:00 PM
Thursday
09:00 AM - 06:00 PM
Friday
09:00 AM - 06:00 PM
Saturday
10:00 AM - 05:00 PM
Schools
Data by Greatschools.org
Note: GreatSchools ratings are based on a comparison of test results for all schools in the state. It is designed to be a starting point to help parents make baseline comparisons, not the only factor in selecting the right school for your family. Learn More
Features
Interior
Disability Access
Ceiling Fan(s)
Elevator
Island Kitchens
Stainless Steel Appliances
Washer & Dryer In Unit
Community
Clubhouse
Fitness Center
Gated Access
Green Community
Swimming Pool
EV Charging Stations
Other
Firepits with outdoor seating
Recreation area with cornhole
Meeting room with teleconferencing
Game room with pool table
Pet Spa
NGBS Certified Green community
Conveniently located next door to East Lake Publix
Valet trash service
Mailroom with 24/7 controlled access package room
Outdoor grilling areas
Media wall with mounted outdoor TV's
Luxury vinyl floors in living areas
Schlage keyless entry
10' ceilings in select homes with transom windows
Wraparound terraces in select homes
6-panel doors in every home
2" wood blinds
Upgraded pendant lighting and LED recessed lighting
Soft close kitchen cabinets
Upgraded cabinetry with 2 color schemes with tile backsplash
Tiled bathroom showers and garden tubs with 2 color schemes
Custom built-in shelving in select homes
Plush carpeting in bedrooms
Xfinity exclusive internet and cable with discounted rates
Islands in select homes
Micro units with murphy beds included
Quartz countertops in kitchen and baths
Semi-frameless shower doors in select homes
Moen kitchen and bath fixtures
We take fraud seriously. If something looks fishy, let us know.

