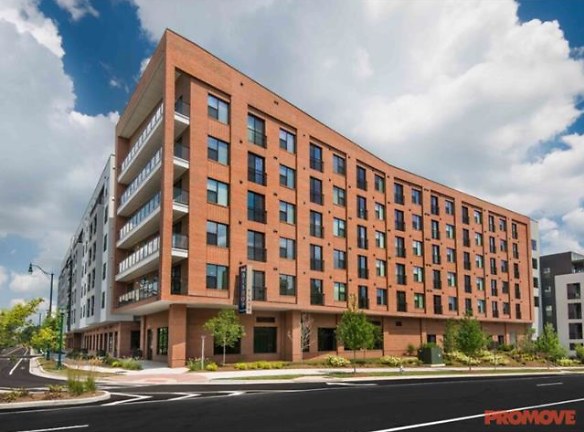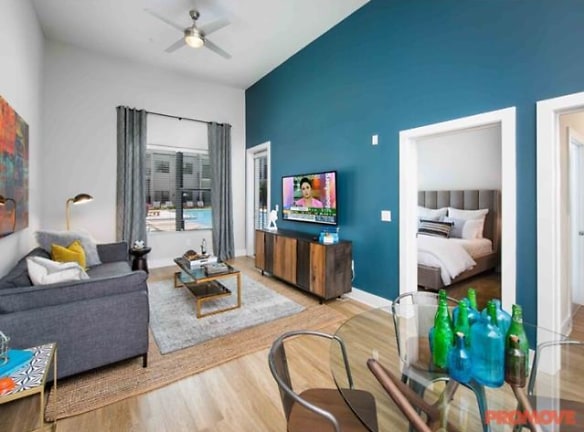- Home
- Georgia
- Atlanta
- Apartments
- The Bishop Apartments
$1,739+per month
The Bishop Apartments
5901 Peachtree Dunwoody Rd
Atlanta, GA 30328
Studio-2 bed, 1-2 bath • 643+ sq. ft.
Managed by RangeWater Real Estate
Quick Facts
Property TypeApartments
Deposit$--
NeighborhoodPerimeter Center
Pets
Cats Allowed, Dogs Allowed
* Cats Allowed Call for Details, Dogs Allowed Call for Details
Description
The Bishop
Easy Access to GA 400 & I- 285. Exclusive Speakeasy w/ Wine Tasting Room. Rooftop Pool with ATL Skyline & Cozy Fireplace Courtyard. 2nd Pool with Grilling Stations, Fire Pit & Sun Deck. 2 Fitness Centers w/ Group Classes & Yoga/Spin Room. Pet Friendly with Dog Run/park. Contemporary open kitchens, balconies that overlook views of the city & stainless-steel appliances in every home. Your choice of 4 designer finish packages. Plank flooring in wet areas. Walk-in Closets, Dual Vanities & Stand up Showers in select homes. Complimentary Black Car Service & Electric Car- Charging Stations
Floor Plans + Pricing
0/1 - 643 sqft.

$1,753+
Studio, 1 ba
643+ sq. ft.
Terms: Per Month
Deposit: $3,486
1/1 - 671 sqft.

$1,751+
1 bd, 1 ba
671+ sq. ft.
Terms: Per Month
Deposit: $2,900
1/1 - 683 sqft.

$1,761
1 bd, 1 ba
683+ sq. ft.
Terms: Per Month
Deposit: $2,900
1/1 - 684 sqft.

$1,831+
1 bd, 1 ba
684+ sq. ft.
Terms: Per Month
Deposit: $2,900
1/1 - 688 sqft.

$1,739+
1 bd, 1 ba
688+ sq. ft.
Terms: Per Month
Deposit: $2,900
1/1 - 704 sqft.

$1,804+
1 bd, 1 ba
704+ sq. ft.
Terms: Per Month
Deposit: $2,900
1/1 - 707 sqft.

$1,789+
1 bd, 1 ba
707+ sq. ft.
Terms: Per Month
Deposit: $2,900
1/1 - 712 sqft.

$1,829+
1 bd, 1 ba
712+ sq. ft.
Terms: Per Month
Deposit: $2,900
0/1 - 724 sqft.

$1,796
Studio, 1 ba
724+ sq. ft.
Terms: Per Month
Deposit: $3,486
1/1 - 748 sqft.
No Image Available
$1,817+
1 bd, 1 ba
748+ sq. ft.
Terms: Per Month
Deposit: $2,900
1/1 - 753 sqft.

$1,885
1 bd, 1 ba
753+ sq. ft.
Terms: Per Month
Deposit: $2,900
1/1 - 763 sqft.

$1,897+
1 bd, 1 ba
763+ sq. ft.
Terms: Per Month
Deposit: $2,900
1/1 - 792 sqft.

$1,886+
1 bd, 1 ba
792+ sq. ft.
Terms: Per Month
Deposit: $2,900
1/1 - 851 sqft.

$1,908
1 bd, 1 ba
851+ sq. ft.
Terms: Per Month
Deposit: $2,900
1/1 - 876 sqft.

$2,158+
1 bd, 1 ba
876+ sq. ft.
Terms: Per Month
Deposit: $2,900
2/2 - 924 sqft.

$2,291
2 bd, 2 ba
924+ sq. ft.
Terms: Per Month
Deposit: $4,118
2/2 - 956 sqft.

$2,083+
2 bd, 2 ba
956+ sq. ft.
Terms: Per Month
Deposit: $4,118
2/2 - 989 sqft.

$2,172+
2 bd, 2 ba
989+ sq. ft.
Terms: Per Month
Deposit: $4,118
2/2 - 1018 sqft.

$2,143+
2 bd, 2 ba
1018+ sq. ft.
Terms: Per Month
Deposit: $4,118
2/2 - 1021 sqft.

$2,290+
2 bd, 2 ba
1021+ sq. ft.
Terms: Per Month
Deposit: $4,118
2/2 - 1072 sqft.

$2,346+
2 bd, 2 ba
1072+ sq. ft.
Terms: Per Month
Deposit: $4,118
2/2 - 1089 sqft.

$2,444+
2 bd, 2 ba
1089+ sq. ft.
Terms: Per Month
Deposit: $4,118
2/2 - 1102 sqft.

$2,483+
2 bd, 2 ba
1102+ sq. ft.
Terms: Per Month
Deposit: $4,118
2/2 - 1115 sqft.

$2,522+
2 bd, 2 ba
1115+ sq. ft.
Terms: Per Month
Deposit: $4,118
2/2 - 1172 sqft.

$2,248+
2 bd, 2 ba
1172+ sq. ft.
Terms: Per Month
Deposit: $4,118
2/2 - 1189 sqft.

$2,403+
2 bd, 2 ba
1189+ sq. ft.
Terms: Per Month
Deposit: $4,118
2/2 - 1275 sqft.

$2,428
2 bd, 2 ba
1275+ sq. ft.
Terms: Per Month
Deposit: $4,118
2/2 - 1542 sqft.

$2,541+
2 bd, 2 ba
1542+ sq. ft.
Terms: Per Month
Deposit: $4,118
2/2 - 1564 sqft.

$2,461
2 bd, 2 ba
1564+ sq. ft.
Terms: Per Month
Deposit: $4,118
Floor plans are artist's rendering. All dimensions are approximate. Actual product and specifications may vary in dimension or detail. Not all features are available in every rental home. Prices and availability are subject to change. Rent is based on monthly frequency. Additional fees may apply, such as but not limited to package delivery, trash, water, amenities, etc. Deposits vary. Please see a representative for details.
Manager Info
RangeWater Real Estate
Monday
09:00 AM - 06:00 PM
Tuesday
09:00 AM - 06:00 PM
Wednesday
09:00 AM - 06:00 PM
Thursday
09:00 AM - 06:00 PM
Friday
09:00 AM - 06:00 PM
Saturday
10:00 AM - 05:00 PM
Schools
Data by Greatschools.org
Note: GreatSchools ratings are based on a comparison of test results for all schools in the state. It is designed to be a starting point to help parents make baseline comparisons, not the only factor in selecting the right school for your family. Learn More
Features
Interior
Short Term Available
Air Conditioning
Balcony
Oversized Closets
Garbage Disposal
Patio
Ceiling Fan(s)
Dishwasher
Microwave
Refrigerator
Community
Fitness Center
Gated Access
Business Center
Swimming Pool
Pet Friendly
Other
Coverpark
Garage
Individualclimatecontrol
We take fraud seriously. If something looks fishy, let us know.

