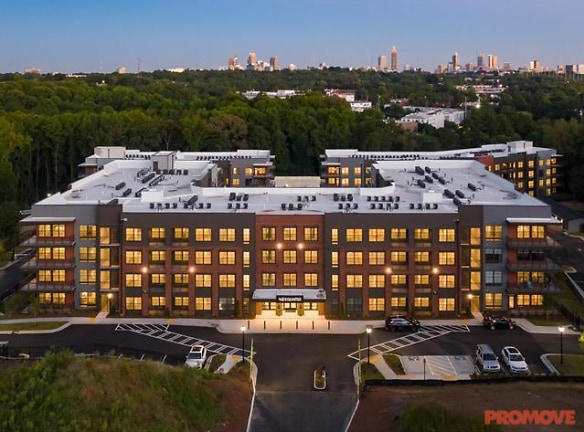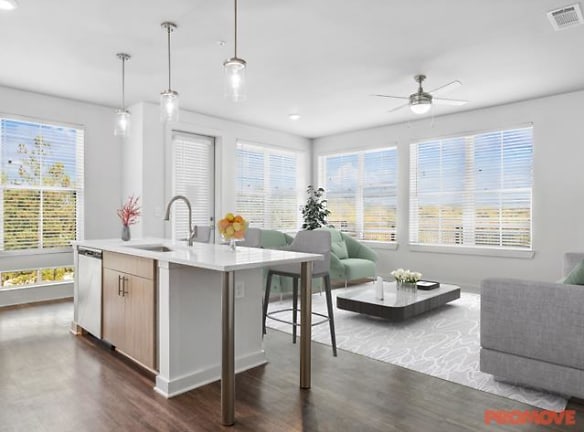- Home
- Georgia
- Atlanta
- Apartments
- Vue At The Quarter Apartments
$1,342+per month
Vue At The Quarter Apartments
2048 Bolton Drive
Atlanta, GA 30318
Studio-3 bed, 1-3 bath • 586+ sq. ft.
Managed by Redwood Capital Group
Quick Facts
Property TypeApartments
Deposit$--
NeighborhoodBolton
Pets
Cats Allowed, Dogs Allowed
* Cats Allowed Call for Details, Dogs Allowed Call for Details
Description
Vue at the Quarter
Resort-Style Swimming Pool with Aqua Sundeck. Landscaped Courtyard with Fire Pit, Hammocks and Lounge Chairs. Poolside Indoor Entertainment Area for Social Gatherings and Events. Modern Multi- Level Clubhouse with High Ceiling and Glass Atrium Overlooking Pool Courtyard. Grilling/Outdoor Dining Area. Social Resident Lounge and Coffee Bar with Big Screen TVs. Indoor Recreation Area with TVs, Ping Pong and Arcade Games. Dedicated Library/Internet Caf. Modern Health & Fitness Center with Cardio and Strength Training Equipment. Abundant Green Space with More Than 1 Mile of Lighted Sidewalks Lined with Oak Trees and Attractive Landscaping and a Community Park. Convenient Access Entry Doors and Gates. Covered Parking Available. Bicycle-Friendly Amenities. Open Concept Floor Plans. Chef-Inspired Gourmet Kitchens and Bathrooms. Tile Backsplashes in Kitchens. Stainless Steel Appliances. Designer 42 White Cabinets*. Abundant Kitchen Cabinetry. Floor Cabinets in All Center Islands. Overhead Lighting. Hardwood-Inspired Flooring n Kitchen, Living Room, and Bath Oversized Windows for Abundant Sunlight. Lofty 9 Ceilings and Ceiling Fans. Custom 2 Faux Wood Blinds. Washers and Dryers. Semi-Frameless Glass Shower Door and Oversized Soaking Tubs*. Built-In Bathroom Vanity*. Expansive Closets and Linen Closets. Built-In Desk Nook*. Large Private Balconies with Classic Iron Railing and Transoms. City, Nature, Pool and Courtyard Views*. *In Select Homes
Floor Plans + Pricing
S1

$1,363+
Studio, 1 ba
586+ sq. ft.
Terms: Per Month
Deposit: $345
A2.2

$1,588+
1 bd, 1 ba
606+ sq. ft.
Terms: Per Month
Deposit: $345
S2

$1,342+
Studio, 1 ba
606+ sq. ft.
Terms: Per Month
Deposit: $345
A1

$1,592+
1 bd, 1 ba
671+ sq. ft.
Terms: Per Month
Deposit: $345
A2

$1,602+
1 bd, 1 ba
697+ sq. ft.
Terms: Per Month
Deposit: $345
A1.1

$1,533+
1 bd, 1 ba
731+ sq. ft.
Terms: Per Month
Deposit: $345
A3.2

$1,672+
1 bd, 1 ba
753+ sq. ft.
Terms: Per Month
Deposit: $345
A2.1

$1,713+
1 bd, 1 ba
760+ sq. ft.
Terms: Per Month
Deposit: $345
A4

$1,657+
1 bd, 1 ba
769+ sq. ft.
Terms: Per Month
Deposit: $345
A3

$1,886+
1 bd, 1 ba
831+ sq. ft.
Terms: Per Month
Deposit: $345
A4.1

$1,716+
1 bd, 1 ba
838+ sq. ft.
Terms: Per Month
Deposit: $345
B1

$1,907+
2 bd, 2 ba
1021+ sq. ft.
Terms: Per Month
Deposit: $345
B1.1

$1,952+
2 bd, 2 ba
1082+ sq. ft.
Terms: Per Month
Deposit: $345
B2

$2,062+
2 bd, 2 ba
1147+ sq. ft.
Terms: Per Month
Deposit: $345
B2.1

$1,961+
2 bd, 2 ba
1346+ sq. ft.
Terms: Per Month
Deposit: $345
C1

$2,590+
3 bd, 3 ba
1461+ sq. ft.
Terms: Per Month
Deposit: $345
C1.1

$3,180+
3 bd, 2 ba
1672+ sq. ft.
Terms: Per Month
Deposit: $345
A5

$1,735+
1 bd, 1 ba
816-878+ sq. ft.
Terms: Per Month
Deposit: $345
Floor plans are artist's rendering. All dimensions are approximate. Actual product and specifications may vary in dimension or detail. Not all features are available in every rental home. Prices and availability are subject to change. Rent is based on monthly frequency. Additional fees may apply, such as but not limited to package delivery, trash, water, amenities, etc. Deposits vary. Please see a representative for details.
Manager Info
Redwood Capital Group
Monday
10:00 AM - 06:00 PM
Tuesday
10:00 AM - 06:00 PM
Wednesday
10:00 AM - 06:00 PM
Thursday
10:00 AM - 06:00 PM
Friday
10:00 AM - 06:00 PM
Saturday
10:00 AM - 05:00 PM
Sunday
01:00 PM - 05:00 PM
Schools
Data by Greatschools.org
Note: GreatSchools ratings are based on a comparison of test results for all schools in the state. It is designed to be a starting point to help parents make baseline comparisons, not the only factor in selecting the right school for your family. Learn More
Features
Interior
Air Conditioning
Balcony
Oversized Closets
Elevator
Garbage Disposal
Patio
Ceiling Fan(s)
Dishwasher
Microwave
Refrigerator
Community
Fitness Center
Gated Access
Business Center
Clubhouse
Swimming Pool
Pet Friendly
Other
Coverpark
Garage
Individualclimatecontrol
We take fraud seriously. If something looks fishy, let us know.

