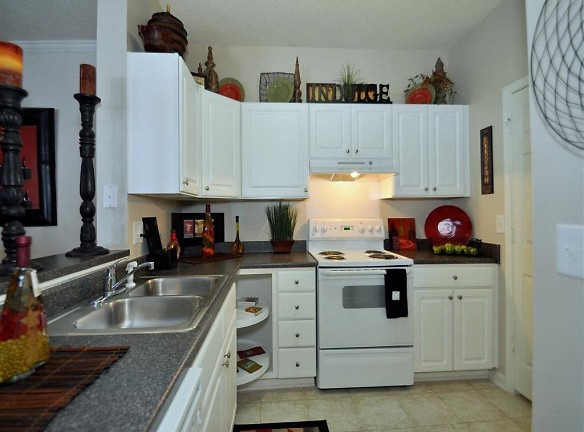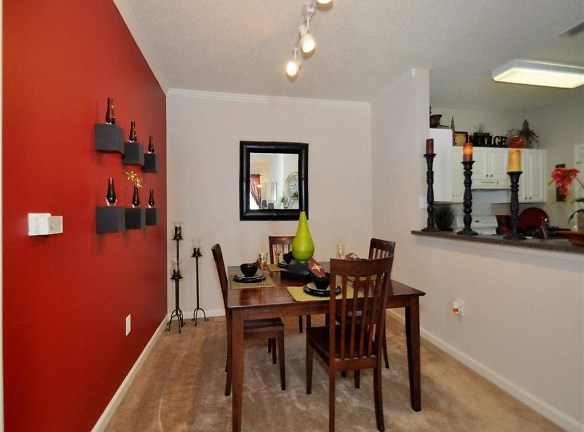- Home
- Georgia
- Atlanta
- Apartments
- Village On The Green Apartments
Special Offer
Get $500 OFF second month's rent. Call for details!
$1,093+per month
Village On The Green Apartments
3215 Verdant Dr Sw
Atlanta, GA 30331
1-3 bed, 1-2 bath • 884+ sq. ft.
10+ Units Available
Managed by Peak Living
Quick Facts
Property TypeApartments
Deposit$--
NeighborhoodGreenbriar
Lease Terms
3-Month, 4-Month, 5-Month, 6-Month, 7-Month, 8-Month, 9-Month, 10-Month, 11-Month, 12-Month, 13-Month
Description
Village on the Green
Incredible Value. Unbeatable Location.If you're looking for a great apartment in an ideal location, then Village on the Green is just what you need! Located just around the corner from the Greenbriar Mall, our residents are never far away from fantastic shopping and dining destinations. Looking for things to do outside? We're right in the middle of a handful of parks, with Rankin Park and Sykes Park just minutes away.Village on the Green Apartments features spacious floor plans with one-, two-, and three-bedroom layouts. Amenities include walk-in closets, air conditioning, and crown molding - but that's not all! Our community features a gazebo, bark park, swimming pool, and more. If you're looking for an apartment for rent in Atlanta, GA that boasts quality and location, schedule a tour with us today!
Floor Plans + Pricing
The Ambassador

The Majestic

The Grand

The Executive

The Sophisticate

The Royale

Floor plans are artist's rendering. All dimensions are approximate. Actual product and specifications may vary in dimension or detail. Not all features are available in every rental home. Prices and availability are subject to change. Rent is based on monthly frequency. Additional fees may apply, such as but not limited to package delivery, trash, water, amenities, etc. Deposits vary. Please see a representative for details.
Manager Info
Peak Living
Monday
09:00 AM - 06:00 PM
Tuesday
09:00 AM - 06:00 PM
Wednesday
09:00 AM - 06:00 PM
Thursday
09:00 AM - 06:00 PM
Friday
09:00 AM - 06:00 PM
Saturday
10:00 AM - 04:00 PM
Schools
Data by Greatschools.org
Note: GreatSchools ratings are based on a comparison of test results for all schools in the state. It is designed to be a starting point to help parents make baseline comparisons, not the only factor in selecting the right school for your family. Learn More
Features
Interior
Air Conditioning
Alarm
Balcony
Ceiling Fan(s)
Dishwasher
Fireplace
Garden Tub
Microwave
Oversized Closets
Stainless Steel Appliances
View
Washer & Dryer Connections
Deck
Garbage Disposal
Refrigerator
Community
Accepts Electronic Payments
Business Center
Fitness Center
Gated Access
Playground
Swimming Pool
Tennis Court(s)
Wireless Internet Access
On Site Maintenance
On Site Management
Other
2-Inch Wood-Look Plantation Blinds*
RentPlus
Silver Appliances*
The Advantage Program
Vinyl Wood Plank Flooring*
Air Conditioner
Car Care Center
Ceiling Fan
9 Ft Ceilings
Black Appliances
Ceramic Tiles
Crown Molding
Lazy Susan Cabinet
Gazebo
Pool View
Bark Park
Roman Tub
BBQ Grills
Sun Rooms
Terrace Level
Walk-In Closets
Disposal
Patio/Balcony
W/D Hookup
We take fraud seriously. If something looks fishy, let us know.

