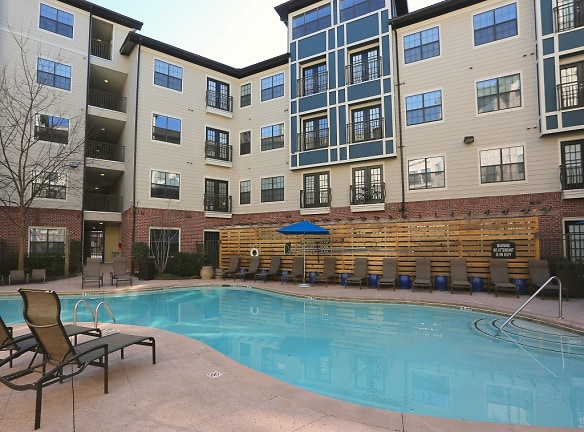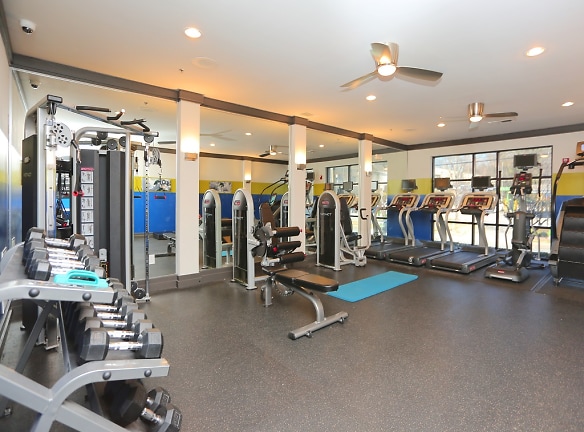- Home
- Georgia
- Atlanta
- Apartments
- CB Lofts Apartments
Special Offer
Contact Property
1 Month Free if Application Received before August 31st
$1,105+per month
CB Lofts Apartments
2430 Cheshire Bridge Road Northeast
Atlanta, GA 30324
1 bed, 1 bath • 630+ sq. ft.
6 Units Available
Managed by TradeMark Residential Properties
Quick Facts
Property TypeApartments
Deposit$--
NeighborhoodMartin Manor
Application Fee150
Lease Terms
Variable
Pets
Cats Allowed, Dogs Allowed
* Cats Allowed $150.00 Pet Fee for 2nd pet, $25.00 pet rent per pet. 2 pet max per household., Dogs Allowed $150.00 Pet Fee for 2nd pet, $25.00 pet rent per pet. 2 pet max per household.
Description
CB Lofts
Welcome home to CB Lofts - where luxury meets location!
With a range of options to choose from, CB Lofts offers open and spacious studio, one, two and three bedroom and loft-style apartment homes. If location is important to you, then CB Lofts is your home. Located in a quaint community in Buckhead and near everything, CB Lofts is minutes from I-75, I-85 and GA 400. CB Lofts is walkable to restaurants, shopping and night life and is immediately accessible to all of Atlanta's best dining, shopping, entertainment and major employers throughout Atlanta's Downtown, Midtown and Buckhead districts. If you are a student or professor, CB Lofts is convenient to Emory University, Georgia Tech, Georgia State University and Savannah College of Art and Design.
While offering convenience to Atlanta's best places to work and play, CB Lofts residents can choose to stay at home and relax with our resort-style swimming pool, outdoor fireplace and grilling stations, 24 hour state-of-the-art fitness center, modern clubhouse and dedicated business center. If you have pets, treat them to our spacious Bark Park. And while our residents are at home enjoying our amenities, CB Lofts offers valet trash pickup and extra storage units if needed. Did we leave anything out? Well, yes, we also offer homes with private balconies and breathtaking views!
CB Lofts has it all!
With a range of options to choose from, CB Lofts offers open and spacious studio, one, two and three bedroom and loft-style apartment homes. If location is important to you, then CB Lofts is your home. Located in a quaint community in Buckhead and near everything, CB Lofts is minutes from I-75, I-85 and GA 400. CB Lofts is walkable to restaurants, shopping and night life and is immediately accessible to all of Atlanta's best dining, shopping, entertainment and major employers throughout Atlanta's Downtown, Midtown and Buckhead districts. If you are a student or professor, CB Lofts is convenient to Emory University, Georgia Tech, Georgia State University and Savannah College of Art and Design.
While offering convenience to Atlanta's best places to work and play, CB Lofts residents can choose to stay at home and relax with our resort-style swimming pool, outdoor fireplace and grilling stations, 24 hour state-of-the-art fitness center, modern clubhouse and dedicated business center. If you have pets, treat them to our spacious Bark Park. And while our residents are at home enjoying our amenities, CB Lofts offers valet trash pickup and extra storage units if needed. Did we leave anything out? Well, yes, we also offer homes with private balconies and breathtaking views!
CB Lofts has it all!
Floor Plans + Pricing
A1

A3

A5

A9

Floor plans are artist's rendering. All dimensions are approximate. Actual product and specifications may vary in dimension or detail. Not all features are available in every rental home. Prices and availability are subject to change. Rent is based on monthly frequency. Additional fees may apply, such as but not limited to package delivery, trash, water, amenities, etc. Deposits vary. Please see a representative for details.
Manager Info
TradeMark Residential Properties
Monday
09:00 AM - 06:00 PM
Tuesday
09:00 AM - 06:00 PM
Wednesday
09:00 AM - 06:00 PM
Thursday
09:00 AM - 06:00 PM
Friday
09:00 AM - 06:00 PM
Saturday
10:00 AM - 04:00 PM
Schools
Data by Greatschools.org
Note: GreatSchools ratings are based on a comparison of test results for all schools in the state. It is designed to be a starting point to help parents make baseline comparisons, not the only factor in selecting the right school for your family. Learn More
Features
Interior
Disability Access
Air Conditioning
Balcony
Ceiling Fan(s)
Dishwasher
Elevator
Hardwood Flooring
Oversized Closets
View
Washer & Dryer In Unit
Garbage Disposal
Patio
Refrigerator
Community
Business Center
Clubhouse
Extra Storage
Fitness Center
High Speed Internet Access
Swimming Pool
On Site Maintenance
On Site Management
Other
BBQ/Picnic Area
Patio/Balcony
Washer/Dryer
Hardwood Floors
Disposal
Air Conditioner
Ceiling Fan
Pet Spa
High Ceilings
Pet Friendly
Crown Moulding
Walk-In Closet
Valet Trash Service
We take fraud seriously. If something looks fishy, let us know.

