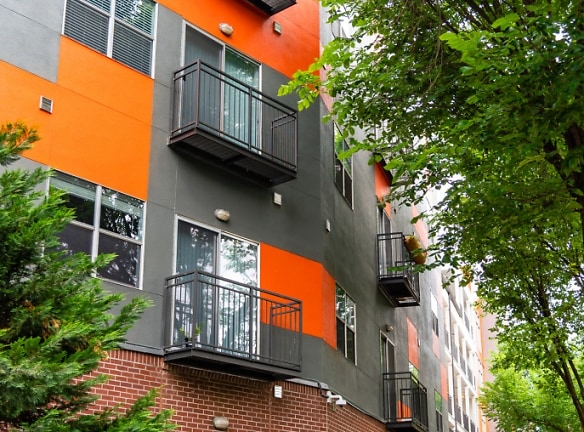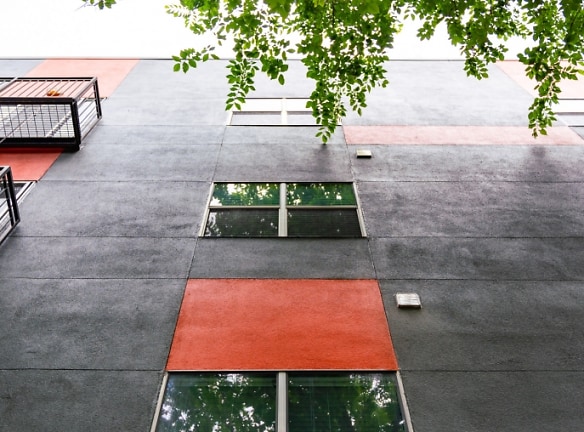- Home
- Georgia
- Atlanta
- Apartments
- N. Highland Steel Apartments
$1,450+per month
N. Highland Steel Apartments
240 N Highland Ave NE
Atlanta, GA 30307
Studio-3 bed, 1-2 bath • 550+ sq. ft.
10+ Units Available
Managed by Perennial Properties, Inc.
Quick Facts
Property TypeApartments
Deposit$--
NeighborhoodEastside
Lease Terms
Variable, 3-Month, 4-Month, 6-Month, 7-Month, 8-Month, 9-Month, 10-Month, 11-Month, 12-Month, 13-Month
Pets
Cats Allowed, Dogs Allowed
* Cats Allowed Call for the pet policy details, Dogs Allowed Call for the pet policy details
Description
N. Highland Steel
N. Highland Steel, located in the Inman Park and on the Atlanta Beltline, is a mid-rise, modern apartment community that stylishly integrates itself into the historic Inman Park neighborhood. A mixed-use community, N. Highland Steel offers fantastic boutiques and award-winning restaurants on site. Stop by Inman Perk Coffee Shop for a local cup. Parish Food and Goods serves delicious locally-sourced Southern cuisine while Barcelona Wine Bar offers authentic Spanish cuisine- sample tapas by their wood-burning outdoor fireplace and enjoy 43 wines poured by the glass from Spain and South America. If you're ready to live in one of Atlanta's most desirable Intown neighborhoods while still having green space at your doorstep, N. Highland Steel will be the ideal place to call home.
Floor Plans + Pricing
Parsons lI

$1,450+
Studio, 1 ba
550+ sq. ft.
Terms: Per Month
Deposit: $300
Parsons III

$1,705+
Studio, 1 ba
555+ sq. ft.
Terms: Per Month
Deposit: $300
Parsons I

$1,499+
Studio, 1 ba
565+ sq. ft.
Terms: Per Month
Deposit: $300
Alloy I

$1,893+
1 bd, 1 ba
594+ sq. ft.
Terms: Per Month
Deposit: $300
Alloy II

$1,906+
Studio, 1 ba
644+ sq. ft.
Terms: Per Month
Deposit: $300
Alloy III

$1,499+
Studio, 1 ba
688+ sq. ft.
Terms: Per Month
Deposit: $300
Adeline I

$1,688+
1 bd, 1 ba
734+ sq. ft.
Terms: Per Month
Deposit: $300
Adeline IV

$1,650+
1 bd, 1 ba
810+ sq. ft.
Terms: Per Month
Deposit: $300
Adeline II

$1,900+
1 bd, 1 ba
840+ sq. ft.
Terms: Per Month
Deposit: $300
Adeline III

$2,305+
1 bd, 1 ba
854+ sq. ft.
Terms: Per Month
Deposit: $300
Linz II

$1,799+
1 bd, 1 ba
855+ sq. ft.
Terms: Per Month
Deposit: $300
Boron I

$1,950+
1 bd, 1 ba
934+ sq. ft.
Terms: Per Month
Deposit: $300
Linz IV

$2,222+
1 bd, 1 ba
960+ sq. ft.
Terms: Per Month
Deposit: $300
Bessemer II

$2,604+
2 bd, 1 ba
1023+ sq. ft.
Terms: Per Month
Deposit: $300
Boron II

$2,342+
1 bd, 1 ba
1029+ sq. ft.
Terms: Per Month
Deposit: $300
Bessemer I

$2,639+
2 bd, 1 ba
1043+ sq. ft.
Terms: Per Month
Deposit: $300
Linz I

$2,273+
1 bd, 1 ba
1095+ sq. ft.
Terms: Per Month
Deposit: $300
Linz III

$2,302+
1 bd, 1 ba
1096+ sq. ft.
Terms: Per Month
Deposit: $300
Shaw I

$2,299+
2 bd, 2 ba
1185+ sq. ft.
Terms: Per Month
Deposit: $300
Bessemer III

$2,751+
2 bd, 1 ba
1195+ sq. ft.
Terms: Per Month
Deposit: $300
Shaw II

$3,223+
3 bd, 2 ba
1195+ sq. ft.
Terms: Per Month
Deposit: $300
Ingot I

$2,908+
1 bd, 1 ba
1292+ sq. ft.
Terms: Per Month
Deposit: $300
Cobalt I

$3,164+
2 bd, 2 ba
1380+ sq. ft.
Terms: Per Month
Deposit: $300
Ingot II

$2,379+
1 bd, 1 ba
1437+ sq. ft.
Terms: Per Month
Deposit: $300
Croning I

$3,500+
3 bd, 2 ba
1494+ sq. ft.
Terms: Per Month
Deposit: $300
Croning II

$4,104+
3 bd, 2 ba
1734+ sq. ft.
Terms: Per Month
Deposit: $300
Cobalt II

$3,310+
2 bd, 2 ba
1788+ sq. ft.
Terms: Per Month
Deposit: $300
Floor plans are artist's rendering. All dimensions are approximate. Actual product and specifications may vary in dimension or detail. Not all features are available in every rental home. Prices and availability are subject to change. Rent is based on monthly frequency. Additional fees may apply, such as but not limited to package delivery, trash, water, amenities, etc. Deposits vary. Please see a representative for details.
Manager Info
Perennial Properties, Inc.
Sunday
Closed.
Monday
09:00 AM - 06:00 PM
Tuesday
10:00 AM - 06:00 PM
Wednesday
09:00 AM - 06:00 PM
Thursday
09:00 AM - 06:00 PM
Friday
09:00 AM - 06:00 PM
Saturday
10:00 AM - 05:00 PM
Schools
Data by Greatschools.org
Note: GreatSchools ratings are based on a comparison of test results for all schools in the state. It is designed to be a starting point to help parents make baseline comparisons, not the only factor in selecting the right school for your family. Learn More
Features
Interior
Air Conditioning
Balcony
Cable Ready
Ceiling Fan(s)
Dishwasher
Elevator
Garden Tub
Hardwood Flooring
Microwave
Oversized Closets
Stainless Steel Appliances
Washer & Dryer Connections
Deck
Garbage Disposal
Patio
Refrigerator
Community
Accepts Credit Card Payments
Accepts Electronic Payments
Business Center
Emergency Maintenance
Fitness Center
Gated Access
Green Community
High Speed Internet Access
Laundry Facility
Swimming Pool
Wireless Internet Access
Controlled Access
On Site Maintenance
On Site Management
On Site Patrol
Other
Top-of-the-Line Finish
Stainless Steel Appliances*
Oversized Stainless Steel Kitchen Sink*
Granite Countertops*
USB Outlet*
Contemporary Lighting & Finishes
In-Unit Washer/Dryer
Faux Wood Flooring*
Ceramic Floors in Kitchen & Bath
Enormous Walk-in Closet
Framed Mirror*
Soaking Tubs
Balconies
Perennial Perks- Resident Rewards Program
Planned Social Activites
2,100 sq. ft. Gym & Cardio Center
Pool with Grilling area for Outdoor Entertaining
Resident Cyberlounge with WiFi & Business Center
On the Beltline Eastside Trail
Free Bike Rentals
Award Winning Restaurants & Shops On-Site
We take fraud seriously. If something looks fishy, let us know.

