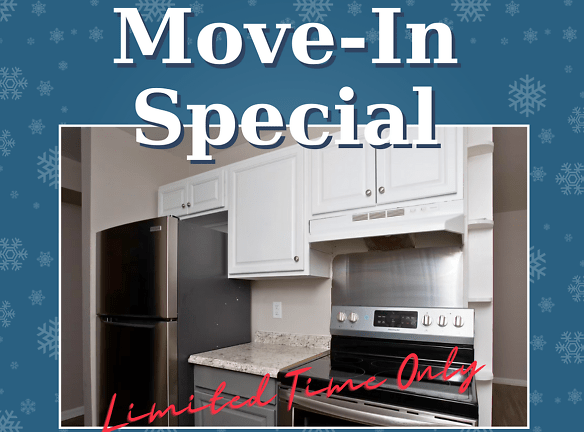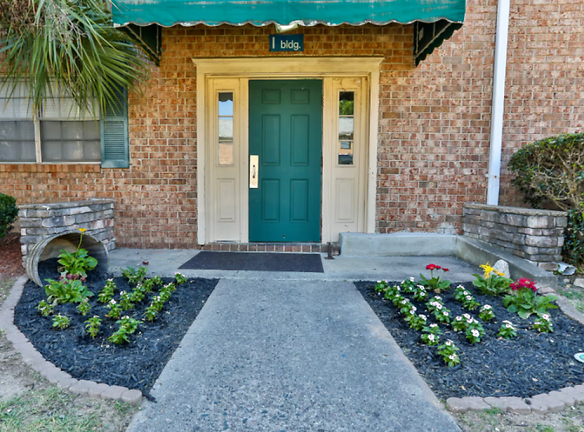- Home
- Georgia
- Augusta
- Apartments
- Aspire Courtyards Apartments
Special Offer
Special Offer! $100 per applicant over the age of 18 and an admin fee or reservation fee of $200.
$810+per month
Aspire Courtyards Apartments
2119 Lumpkin Rd
Augusta, GA 30906
1-2 bed, 1.5 bath • 800+ sq. ft.
10+ Units Available
Managed by Asset Living
Quick Facts
Property TypeApartments
Deposit$--
NeighborhoodSouth Augusta
Lease Terms
6-Month, 12-Month, 18-Month
Description
Aspire Courtyards
- Located in a quiet residential neighborhood
- Close proximity to public transportation and major highways
- Well-maintained landscaping
- On-site laundry facilities
- Pet-friendly
- Ample parking available
- Responsive management team
- 24-hour emergency maintenance
- Smoke-free community
Property Description:
This apartment property is nestled in a peaceful residential neighborhood, providing a serene and comfortable living environment. Conveniently located near public transportation and major highways, residents can easily navigate the city and beyond. The well-maintained landscaping adds to the overall aesthetic appeal of the property.
For added convenience, the property offers on-site laundry facilities, making it hassle-free to take care of laundry needs. Pet owners will be pleased to know that the property is pet-friendly, allowing furry friends to accompany their owners. Ample parking spaces are available for residents and their guests.
The management team at this property is highly responsive and always ready to assist residents with their needs. Additionally, a 24-hour emergency maintenance service ensures that any issues are promptly addressed. For those who prefer a smoke-free living environment, this property is a smoke-free community.
In summary, this apartment property offers a peaceful residential setting, convenient location, well-maintained landscaping, on-site laundry facilities, pet-friendly policies, ample parking, responsive management, 24-hour emergency maintenance, and a smoke-free living environment.
Floor Plans + Pricing
1/1 U

$810
1 bd, 1 ba
800+ sq. ft.
Terms: Per Month
Deposit: Please Call
1/1.00

$810
1 bd, 1 ba
800+ sq. ft.
Terms: Per Month
Deposit: Please Call
2.1 U

$850
2 bd, 1 ba
848+ sq. ft.
Terms: Per Month
Deposit: Please Call
2/1.00

$850
2 bd, 1 ba
848+ sq. ft.
Terms: Per Month
Deposit: Please Call
2/1.5 U
No Image Available
$975
2 bd, 1.5 ba
1100+ sq. ft.
Terms: Per Month
Deposit: Please Call
2/1.50
No Image Available
$975
2 bd, 1.5 ba
1100+ sq. ft.
Terms: Per Month
Deposit: Please Call
Floor plans are artist's rendering. All dimensions are approximate. Actual product and specifications may vary in dimension or detail. Not all features are available in every rental home. Prices and availability are subject to change. Rent is based on monthly frequency. Additional fees may apply, such as but not limited to package delivery, trash, water, amenities, etc. Deposits vary. Please see a representative for details.
Manager Info
Asset Living
Sunday
Closed
Monday
08:00 AM - 05:00 PM
Tuesday
08:00 AM - 05:00 PM
Wednesday
08:00 AM - 05:00 PM
Thursday
08:00 AM - 05:00 PM
Friday
08:00 AM - 05:00 PM
Saturday
Closed
Schools
Data by Greatschools.org
Note: GreatSchools ratings are based on a comparison of test results for all schools in the state. It is designed to be a starting point to help parents make baseline comparisons, not the only factor in selecting the right school for your family. Learn More
Features
Interior
Washer & Dryer Connections
Patio
Refrigerator
Community
Laundry Facility
Playground
Other
Fully-Equipped Kitchens
Pantry
Dining Room
Washer/Dryer Connections
Large Closets
Tile Flooring
Linen Closet
Laundry Facilities
Community Courtyard
We take fraud seriously. If something looks fishy, let us know.

