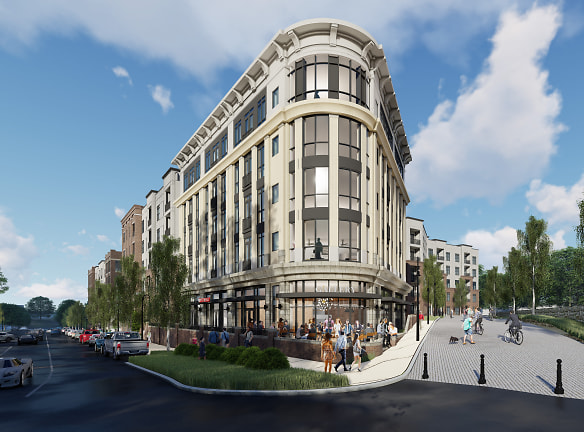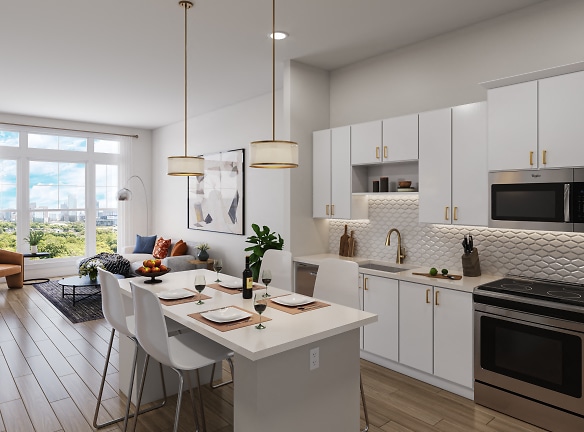- Home
- Georgia
- Chamblee
- Apartments
- Chamblee City Heights Apartments
Special Offer
Contact Property
Now Leasing! Receive up to 4 weeks free!
$1,846+per month
Chamblee City Heights Apartments
2124 American Way
Chamblee, GA 30341
1-2 bed, 1-2 bath • 769+ sq. ft.
Managed by RAM Partners, LLC
Quick Facts
Property TypeApartments
Deposit$--
NeighborhoodDowntown Chamblee
Application Fee100
Lease Terms
Variable
Pets
Cats Allowed, Dogs Allowed
* Cats Allowed Cats & Dogs Welcome! Contact the Leasing Office for Breed Restrictions Weight Restriction: 75 lbs, Dogs Allowed Cats & Dogs Welcome! Contact the Leasing Office for Breed Restrictions Weight Restriction: 75 lbs
Description
Chamblee City Heights
Welcome to Chamblee City Heights, a brand new, upscale community of 243 apartment residences developed by Worthing, one of Atlanta's premier multifamily developers. Conveniently located off Peachtree Boulevard and walking distance to Downtown Chamblee, Chamblee City Heights offers access to all the things that make Chamblee and Northeast Atlanta an incredible place to live. Chamblee City Heights has the housing choice that is right for you, built with uncompromising style and quality, and designed to fit every life stage. With 23 unique floor plans, offering one- and two-bedroom homes, Chamblee City Heights was designed with you in mind. Come find a community with something for everyone.
Floor Plans + Pricing
1B-3

$2,015+
1 bd, 1 ba
769+ sq. ft.
Terms: Per Month
Deposit: Please Call
1B

$1,856+
1 bd, 1 ba
783+ sq. ft.
Terms: Per Month
Deposit: Please Call
1B ANSI

$1,846+
1 bd, 1 ba
783+ sq. ft.
Terms: Per Month
Deposit: Please Call
1E

1 bd, 1 ba
807+ sq. ft.
Terms: Per Month
Deposit: Please Call
1B-1

$1,900+
1 bd, 1 ba
809+ sq. ft.
Terms: Per Month
Deposit: Please Call
1B-4

1 bd, 1 ba
845+ sq. ft.
Terms: Per Month
Deposit: Please Call
1B-2

1 bd, 1 ba
930+ sq. ft.
Terms: Per Month
Deposit: Please Call
1H

1 bd, 1 ba
983+ sq. ft.
Terms: Per Month
Deposit: Please Call
2A

2 bd, 2 ba
1120+ sq. ft.
Terms: Per Month
Deposit: Please Call
2C-ANSI

$2,505
2 bd, 2 ba
1172+ sq. ft.
Terms: Per Month
Deposit: Please Call
2C-1

2 bd, 2 ba
1172+ sq. ft.
Terms: Per Month
Deposit: Please Call
2C

$2,455+
2 bd, 2 ba
1172+ sq. ft.
Terms: Per Month
Deposit: Please Call
2E-1

$2,719+
2 bd, 2 ba
1253+ sq. ft.
Terms: Per Month
Deposit: Please Call
2E

2 bd, 2 ba
1253+ sq. ft.
Terms: Per Month
Deposit: Please Call
2D

2 bd, 2 ba
1268+ sq. ft.
Terms: Per Month
Deposit: Please Call
2H

2 bd, 2 ba
1326+ sq. ft.
Terms: Per Month
Deposit: Please Call
2F

$3,055+
2 bd, 2 ba
1451+ sq. ft.
Terms: Per Month
Deposit: Please Call
2G

2 bd, 2 ba
1489+ sq. ft.
Terms: Per Month
Deposit: Please Call
1D

1 bd, 1 ba
798-861+ sq. ft.
Terms: Per Month
Deposit: Please Call
Floor plans are artist's rendering. All dimensions are approximate. Actual product and specifications may vary in dimension or detail. Not all features are available in every rental home. Prices and availability are subject to change. Rent is based on monthly frequency. Additional fees may apply, such as but not limited to package delivery, trash, water, amenities, etc. Deposits vary. Please see a representative for details.
Manager Info
RAM Partners, LLC
Sunday
01:00 PM - 05:00 PM
Monday
09:00 AM - 06:00 PM
Tuesday
09:00 AM - 06:00 PM
Wednesday
09:00 AM - 06:00 PM
Thursday
09:00 AM - 06:00 PM
Friday
09:00 AM - 06:00 PM
Saturday
10:00 AM - 05:00 PM
Schools
Data by Greatschools.org
Note: GreatSchools ratings are based on a comparison of test results for all schools in the state. It is designed to be a starting point to help parents make baseline comparisons, not the only factor in selecting the right school for your family. Learn More
Features
Interior
Air Conditioning
Cable Ready
Ceiling Fan(s)
Dishwasher
Hardwood Flooring
Microwave
Stainless Steel Appliances
Washer & Dryer Connections
Washer & Dryer In Unit
Refrigerator
Community
Accepts Credit Card Payments
Accepts Electronic Payments
Business Center
Fitness Center
Individual Leases
Swimming Pool
On Site Maintenance
On Site Management
Lifestyles
New Construction
Other
Professionally designed Community Clubroom
Daily breakfast bar, lounge
42" upper cabinets
Luxurious media/theatre room
Built-in desks
Floor-to-ceiling windows
Mud rooms in select unit plans.
Onsite Retail Offering
Package Delivery System
In-unit washer & dryers in select units.
Pet Grooming Station
We take fraud seriously. If something looks fishy, let us know.

