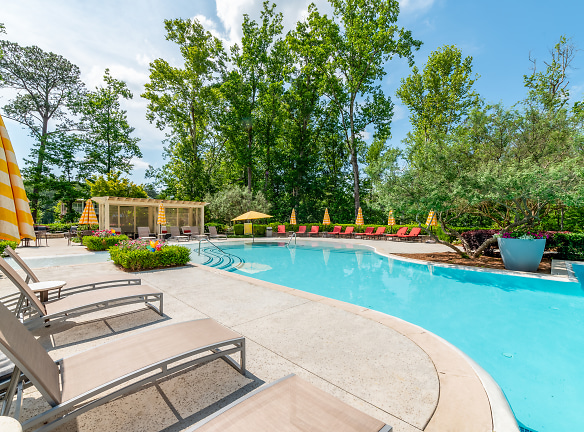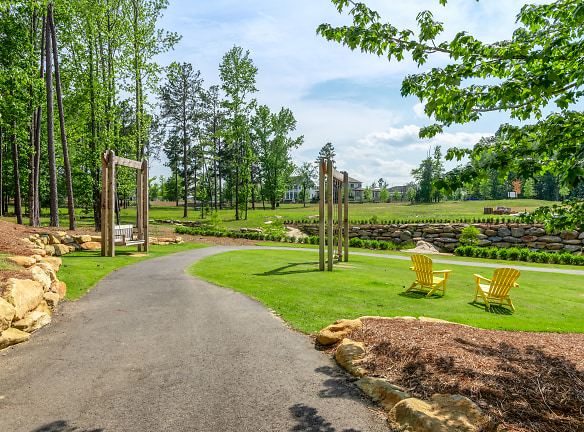- Home
- Georgia
- Columbus
- Apartments
- Swallowtail Flats At Old Town Apartments
Contact Property
$999+per month
Swallowtail Flats At Old Town Apartments
8272 Dream Boat Dr
Columbus, GA 31909
1-3 bed, 1-3 bath • 701+ sq. ft.
1 Unit Available
Managed by Woodruff Property Management
Quick Facts
Property TypeApartments
Deposit$--
NeighborhoodNorth Columbus
Lease Terms
Our lease terms are: 3 months, 6 months, 9 months, 12 months, 13 months, 24 months (Please note that lease terms may vary, are subject to change without notice, and are based on availability. Inquire with property staff for complete details).
Pets
Cats Allowed, Dogs Allowed
* Cats Allowed Limit of 2 pets per unit. $500 nonrefundable fee for first pet; $300 non refundable fee for second pet., Dogs Allowed Limit of 2 pets per unit. $500 nonrefundable fee for first pet; $300 non refundable fee for second pet. Breed restrictions apply. Please contact leasing office for information.
Description
Swallowtail Flats at Old Town
Swallowtail Flats at Old Town offers unique amenities & features you won't find anywhere else! Granite countertops, stainless steel appliances, and subway tile backsplash all come standard in our apartment homes.
Floor Plans + Pricing
PipeVine Phase 2

Glasswing

Longwing

Clubtail

The Cogar

Birdwing

Painted Lady

The Artex - Massee on Main 1

1x1 - The Artex - Massee on Main 3

1x1 - The Chipseal- Massee on Main 2

The Rokicki

1x1 - The Barnstar - Massee on Main 2

1x1 - The Beam - Massee on Main 2

Paris Peacock

2x2 - The Rebar - Massee on Main 2

Emperor

The Batten - Massee on Main 1

Pipevine

The Bungaroosh - Massee on Main 1

The Architect

The Strickland

Queen Alexandra

The Treschitta

2x2 - The Stud - Massee on Main 3

Admiral

The Bottlewall - Massee on Main 1

Tree Frog B

Tree Frog A

Floor plans are artist's rendering. All dimensions are approximate. Actual product and specifications may vary in dimension or detail. Not all features are available in every rental home. Prices and availability are subject to change. Rent is based on monthly frequency. Additional fees may apply, such as but not limited to package delivery, trash, water, amenities, etc. Deposits vary. Please see a representative for details.
Manager Info
Woodruff Property Management
Sunday
01:00 PM - 05:00 PM
Monday
09:30 AM - 06:00 PM
Tuesday
09:30 AM - 06:00 PM
Wednesday
09:30 AM - 06:00 PM
Thursday
09:30 AM - 06:00 PM
Friday
09:30 AM - 06:00 PM
Saturday
10:00 AM - 05:00 PM
Schools
Data by Greatschools.org
Note: GreatSchools ratings are based on a comparison of test results for all schools in the state. It is designed to be a starting point to help parents make baseline comparisons, not the only factor in selecting the right school for your family. Learn More
Features
Interior
Air Conditioning
Alarm
Balcony
Cable Ready
Ceiling Fan(s)
Dishwasher
Garden Tub
Hardwood Flooring
Internet Included
Microwave
New/Renovated Interior
Oversized Closets
Stainless Steel Appliances
Washer & Dryer Connections
Garbage Disposal
Refrigerator
Community
Accepts Electronic Payments
Basketball Court(s)
Clubhouse
Emergency Maintenance
Extra Storage
Fitness Center
High Speed Internet Access
Laundry Facility
Pet Park
Playground
Swimming Pool
Wireless Internet Access
On Site Maintenance
On Site Patrol
Recreation Room
Pet Friendly
Lifestyles
Pet Friendly
Other
Car Care Center
Chutes & Ladders , Slide Your Way to Fun!
DJ Studio
FREE Starbucks Coffee
Lake w/Boulder Bridge
Pet Friendly
Screen on the Green , Movie Room
The Kennel Club , Dog Park
Wet Your Whistle! , Soda Fountain
9' Ceilings with crown molding
Frills Package
Granite countertops
Separate Laundry Room
Separate shower & bathtub*
Subway Tile Backsplash in Kitchen & Bathrooms
We take fraud seriously. If something looks fishy, let us know.

