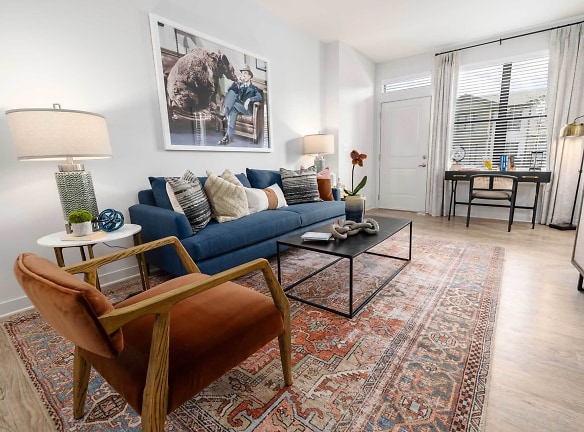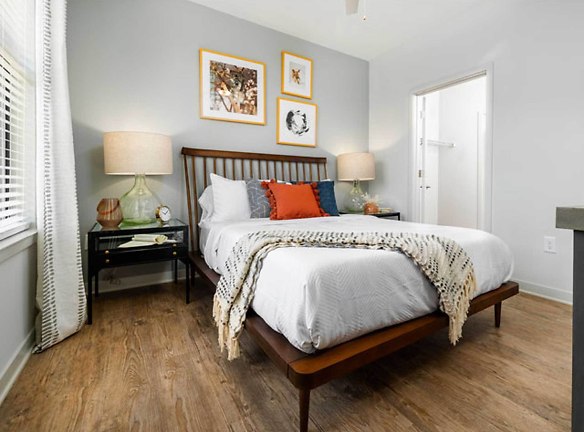- Home
- Georgia
- Dawsonville
- Apartments
- Advenir At Dawson Hills Apartments
Contact Property
$1,534+per month
Advenir At Dawson Hills Apartments
786 Parker Forest Drive
Dawsonville, GA 30534
1-3 bed, 1-2 bath • 716+ sq. ft.
6 Units Available
Managed by Advenir Real Estate Management
Quick Facts
Property TypeApartments
Deposit$--
Lease Terms
5-Month, 6-Month, 7-Month, 8-Month, 9-Month, 10-Month, 11-Month, 12-Month, 15-Month
Pets
Cats Allowed, Dogs Allowed
* Cats Allowed Cat, Dogs Allowed Dog. Pit Bulls, Staffordshire Terriers, Rottweilers, Doberman Pinschers, German Shepherds, Chow Chows, and Mastiffs
Description
Advenir at Dawson Hills
Experience a comfortable and balanced lifestyle at 786 Parker Forest Drive in Dawsonville, GA 30534. This property offers luxury one-, two-, and three-bedroom apartments with individual private entrances. Step outside your apartment to find an oasis of amenities, including a resort-style pool, fire pit with lounge seating, and modern water feature. Relax in the lounging cabanas and soak up the sun on the sunning platforms.
At this property, residents have access to a clubhouse with a catering kitchen and coffee bar, perfect for hosting gatherings or enjoying a cup of coffee. Stay active in the fitness center or take your furry friend to the dog park for some playtime. Gated access and 24-hour emergency maintenance ensure a secure and worry-free living experience.
The apartments themselves are thoughtfully designed with designer subway tile kitchen backsplashes, quartz countertops in the kitchen and bathrooms, and stainless steel appliances. Enjoy the convenience of in-unit washer and dryers and oversized closets. Some units even feature balconies with hillside, pool, or park views.
Located in Dawsonville, this property offers immediate access to neighborhood shopping and dining options. It is also a pet-friendly community, so your four-legged companion is welcome to join you. If you're looking for a comfortable and convenient living space, 786 Parker Forest Drive is the perfect place to call home. Schedule a personal tour today to see all that this property has to offer.
Floor Plans + Pricing
Nighthawk

Mockingbird

Cardinal

Swift

Junco

Sparrow

Waxwing

Hummingbird

Bluebird

Robin

Floor plans are artist's rendering. All dimensions are approximate. Actual product and specifications may vary in dimension or detail. Not all features are available in every rental home. Prices and availability are subject to change. Rent is based on monthly frequency. Additional fees may apply, such as but not limited to package delivery, trash, water, amenities, etc. Deposits vary. Please see a representative for details.
Manager Info
Advenir Real Estate Management
Sunday
12:00 PM - 04:00 PM
Monday
10:00 AM - 06:00 PM
Tuesday
10:00 AM - 06:00 PM
Wednesday
10:00 AM - 06:00 PM
Thursday
10:00 AM - 06:00 PM
Friday
10:00 AM - 06:00 PM
Saturday
10:00 AM - 05:00 PM
Schools
Data by Greatschools.org
Note: GreatSchools ratings are based on a comparison of test results for all schools in the state. It is designed to be a starting point to help parents make baseline comparisons, not the only factor in selecting the right school for your family. Learn More
Features
Interior
Air Conditioning
Balcony
Cable Ready
Hardwood Flooring
Oversized Closets
Stainless Steel Appliances
View
Washer & Dryer In Unit
Garbage Disposal
Refrigerator
Community
Clubhouse
Emergency Maintenance
Fitness Center
Gated Access
Swimming Pool
Pet Friendly
Lifestyles
Pet Friendly
Other
Dog Park
Jetty Security Deposit Alternative
Gaming lawn and grilling station
Clubhouse with kitchen and coffee bar
Central park with private seating areas and ham...
Resort-style pool with sunning platforms
Private pool deck cabanas
Immediate access to neighborhood shopping and d...
Pet Friendly
Gated Community
Private garage parking available
24-hr package room
Designer subway tile kitchen backsplashes
Stainless steel appliance package
Quartz countertops in kitchen and baths
Washer and dryers in unit
Direct-entry apartment homes
Balcony (Second Floor Apartment Homes)
Wood-style luxury plank flooring
Decorator-selected lighting
Hillside, pool and park views
We take fraud seriously. If something looks fishy, let us know.

