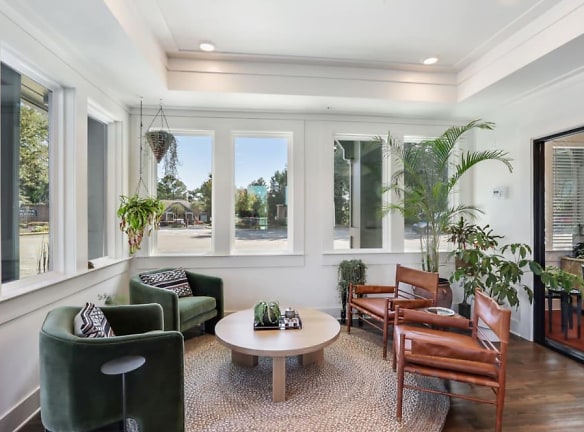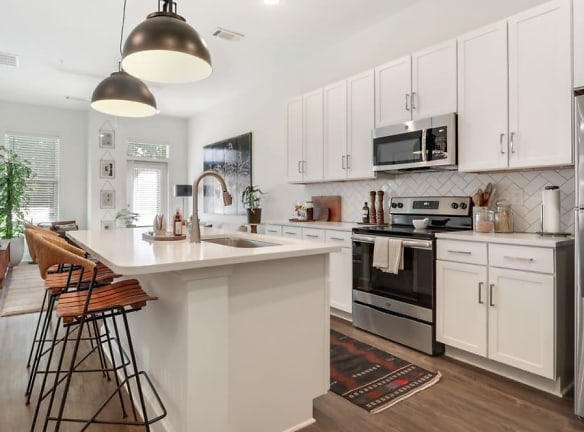- Home
- Georgia
- Decatur
- Apartments
- Arcadia Decatur Apartments
Special Offer
Contact Property
Take advantage of our special offer for our "$99.00 App! You can receive a $100.00 discount on your monthly rent on select units PLUS If you move in immediately the rest of the month's rent is waived. Don't miss out on this amazing opportunity to sav
$1,700+per month
Arcadia Decatur Apartments
220 North Arcadia Avenue
Decatur, GA 30030
1-2 bed, 1-2 bath • 684+ sq. ft.
5 Units Available
Managed by Asset Living
Quick Facts
Property TypeApartments
Deposit$--
NeighborhoodDecatur Heights
Lease Terms
Variable, 12-Month
Pets
Cats Allowed, Dogs Allowed
* Cats Allowed, Dogs Allowed
Description
Arcadia Decatur
Embrace the comfort and live your best life at Arcadia Decatur Apartments, a boutique apartment community located just minutes from the historic Downtown Decatur. This refined retreat offers the exclusivity of a smaller community with all the bells and whistles of your typical mega-complex... We just like to think it's a bit more thoughtfully done.As one of the brand-new constructions in the neighborhood, Arcadia Decatur provides an intimate living experience without sacrificing any anything that the bustling city has to offer. Choose between our one- and two-bedroom floor plans and enjoy a comfortable escape from the daily hustle. When you're ready to reemerge, everything you want is at your fingertips and just a short bike or drive ride away. Our apartments in Decatur benefit from easy access to I-285, as well, and are located near the highly rated Glennwood Elementary School and Decatur High School.
Floor Plans + Pricing
Boxelder

Dogwood

Elm

Hawthorn

Ash

Blackjack

Bluejack

Laurel

Basswood

Loblolly

Longleaf

Shortleaf

Spruce

Scarlet

Sweetgum

Sycamore

Willow

Persimmon

Silverbell

Sugarberry

Floor plans are artist's rendering. All dimensions are approximate. Actual product and specifications may vary in dimension or detail. Not all features are available in every rental home. Prices and availability are subject to change. Rent is based on monthly frequency. Additional fees may apply, such as but not limited to package delivery, trash, water, amenities, etc. Deposits vary. Please see a representative for details.
Manager Info
Asset Living
Monday
09:00 AM - 06:00 PM
Tuesday
09:00 AM - 06:00 PM
Wednesday
09:00 AM - 06:00 PM
Thursday
09:00 AM - 06:00 PM
Friday
09:00 AM - 06:00 PM
Schools
Data by Greatschools.org
Note: GreatSchools ratings are based on a comparison of test results for all schools in the state. It is designed to be a starting point to help parents make baseline comparisons, not the only factor in selecting the right school for your family. Learn More
Features
Interior
Balcony
Ceiling Fan(s)
Dishwasher
Hardwood Flooring
Island Kitchens
Microwave
Oversized Closets
Washer & Dryer In Unit
Patio
Refrigerator
Energy Star certified Appliances
Community
Accepts Electronic Payments
Clubhouse
Fitness Center
High Speed Internet Access
Swimming Pool
Other
Located within City of Decatur School System
White Quartz Countertops
The Parlor (community gathering place)
White Shaker Style Cabinets
Tiled Kitchen Backsplash & Tiled Tub Surrounds
Outdoor Grilling Station
Stainless-Steel Appliances
Walk-In Closets
9-Foot Ceilings
Dedicated Pup Washroom
Chef Style Kitchen Faucets
Personalized Delivery Service
Custom Light Fixtures
0.25 miles from Avondale MARTA station
Private Balcony or Patio*
0.5 miles to Your DeKalb Farmer's Market
Energy-Efficient Appliances & Light Fixtures
Close to Glenlake Dog Park
Washer & Dryers
Close to Glenn Creek Nature Preserve
Wood-Style Flooring
Online Rental Payments
Plush Carpeted Bedrooms
High-Speed Internet Access
Green Construction (EarthCraft Certified)
We take fraud seriously. If something looks fishy, let us know.

