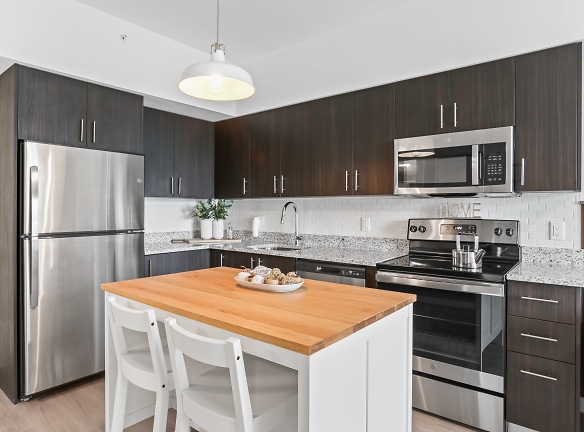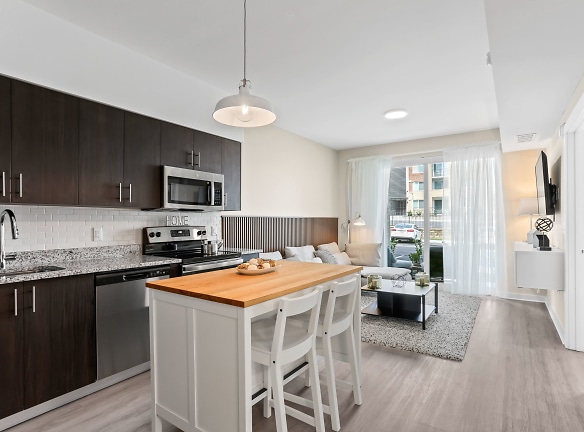- Home
- Georgia
- Douglasville
- Apartments
- Resia Tributary Apartments
Special Offer
Home Is Where The Heart Is
Enjoy Up to 6 weeks FREE on select homes
Waived app and admin fees
Limited Time Only - Contact Us For Details
*Restrictions may apply
Enjoy Up to 6 weeks FREE on select homes
Waived app and admin fees
Limited Time Only - Contact Us For Details
*Restrictions may apply
$1,361+per month
Resia Tributary Apartments
1851 Market St
Douglasville, GA 30135
1-2 bed, 1-2 bath • 506+ sq. ft.
10+ Units Available
Managed by RPM Living
Quick Facts
Property TypeApartments
Deposit$--
Application Fee85
Lease Terms
Variable
Pets
Cats Allowed, Dogs Allowed
* Cats Allowed Each Fee Listed Is Per Pet, Dogs Allowed Each Fee Listed Is Per Pet
Description
Resia Tributary
Tributary is a perfect place to call home. Tucked away from the busy city life this well- designed property offers exactly what you have been looking for. Built in shelves and a modern kitchen area are some of the special touches you will find in your new home.
Floor Plans + Pricing
A1a

A1b

A2a

A2b

A2c

A1

B1

Floor plans are artist's rendering. All dimensions are approximate. Actual product and specifications may vary in dimension or detail. Not all features are available in every rental home. Prices and availability are subject to change. Rent is based on monthly frequency. Additional fees may apply, such as but not limited to package delivery, trash, water, amenities, etc. Deposits vary. Please see a representative for details.
Manager Info
RPM Living
Sunday
01:00 PM - 05:00 PM
Monday
09:00 AM - 06:00 PM
Tuesday
09:00 AM - 06:00 PM
Wednesday
09:00 AM - 06:00 PM
Thursday
09:00 AM - 06:00 PM
Friday
09:00 AM - 06:00 PM
Saturday
10:00 AM - 05:00 PM
Schools
Data by Greatschools.org
Note: GreatSchools ratings are based on a comparison of test results for all schools in the state. It is designed to be a starting point to help parents make baseline comparisons, not the only factor in selecting the right school for your family. Learn More
Features
Interior
Air Conditioning
Balcony
Cable Ready
Smoke Free
Stainless Steel Appliances
Washer & Dryer In Unit
Patio
Community
Accepts Electronic Payments
Clubhouse
Emergency Maintenance
Fitness Center
Playground
Swimming Pool
Controlled Access
On Site Management
Other
24-Hour Emergency Maintenance
Complimentary Wi-Fi in Common Areas
High 10' Ceilings
Open Kitchen Floorplan
24-Hour Fitness Center
Granite Countertops in Kitchen and Bathrooms
Kitchen Faucet with Pull-Down Hose
Multi-Purpose Clubhouse
Stainless-Steel Appliances
Children Play Area
In-Unit Washer and Dryer
Central Air Conditioner
Online Payment Available
Cable-Ready
On-Site Retail
Pet Friendly
Stylish Vinyl Plank Flooring Throughout
Private Balcony or Patio
Impact Resistant Windows
Corner Apartment (Interior)
We take fraud seriously. If something looks fishy, let us know.

