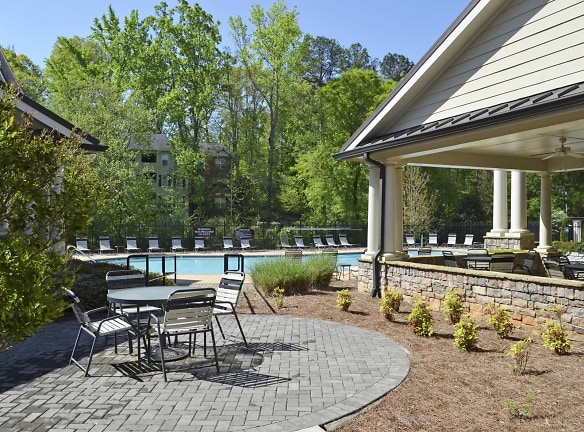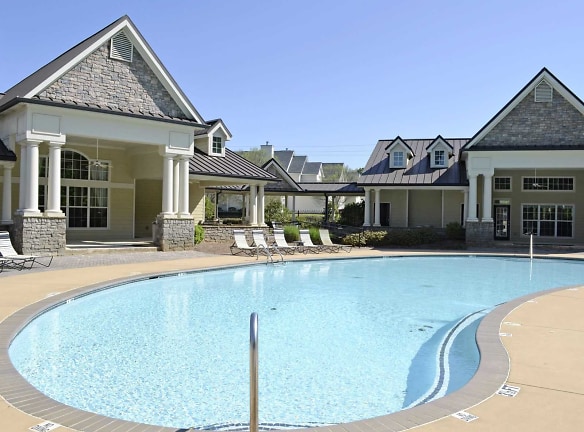- Home
- Georgia
- Atlanta
- Apartments
- Village Highlands Apartments
$1,249+per month
Village Highlands Apartments
1932 Stanton Road
Atlanta, GA 30344
1-3 bed, 1-2 bath • 789+ sq. ft.
10+ Units Available
Managed by R. James Properties, Inc.
Quick Facts
Property TypeApartments
Deposit$--
Application Fee75
Lease Terms
Variable
Pets
No Pets
* No Pets
Description
Village Highlands
Village Highlands is a one, two and three bedroom community located just south of Atlanta. With its nine foot ceilings, spacious floor plans, walk in closets and gourmet kitchens with black appliances it's one of the most desirable communities in southwest Atlanta. Our elegant clubhouse overlooks a beautifully landscaped pool with spacious sun deck. Each of our one, two and three bedroom homes has washer and dryer connections, built in computer desk and open floor plans.
Floor Plans + Pricing
One Bedroom

$1,249
1 bd, 1 ba
789+ sq. ft.
Terms: Per Month
Deposit: Please Call
Two Bedroom

$1,399
2 bd, 2 ba
1146+ sq. ft.
Terms: Per Month
Deposit: Please Call
Three Bedroom

$1,499
3 bd, 2 ba
1302+ sq. ft.
Terms: Per Month
Deposit: Please Call
Floor plans are artist's rendering. All dimensions are approximate. Actual product and specifications may vary in dimension or detail. Not all features are available in every rental home. Prices and availability are subject to change. Rent is based on monthly frequency. Additional fees may apply, such as but not limited to package delivery, trash, water, amenities, etc. Deposits vary. Please see a representative for details.
Manager Info
R. James Properties, Inc.
Sunday
Closed.
Monday
09:00 AM - 05:00 PM
Tuesday
09:00 AM - 05:00 PM
Wednesday
09:00 AM - 05:00 PM
Thursday
09:00 AM - 05:00 PM
Friday
09:00 AM - 05:00 PM
Saturday
Closed.
Schools
Data by Greatschools.org
Note: GreatSchools ratings are based on a comparison of test results for all schools in the state. It is designed to be a starting point to help parents make baseline comparisons, not the only factor in selecting the right school for your family. Learn More
Features
Interior
Air Conditioning
Cable Ready
Dishwasher
Oversized Closets
Stainless Steel Appliances
Washer & Dryer Connections
Garbage Disposal
Refrigerator
Community
Business Center
Fitness Center
Playground
Swimming Pool
Other
Fully equipped kitchens with stove
Spacious units are some of East Point?s largest
All floor plans include separate dining rooms
Ample cabinets and closets throughout
Kitchens include pantries for "artistes de cuisine"
Recessed lighting and crown molding in select units
Professionally maintained landscaping
We take fraud seriously. If something looks fishy, let us know.

