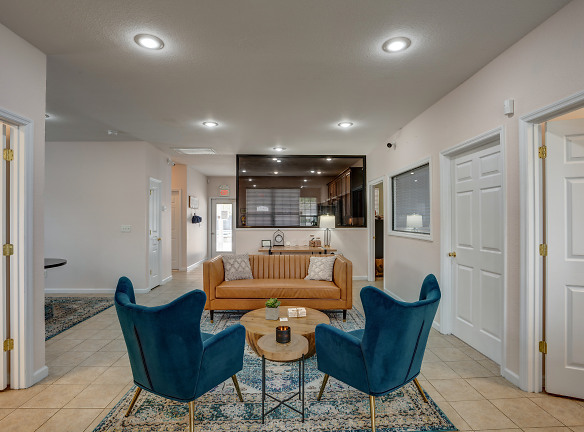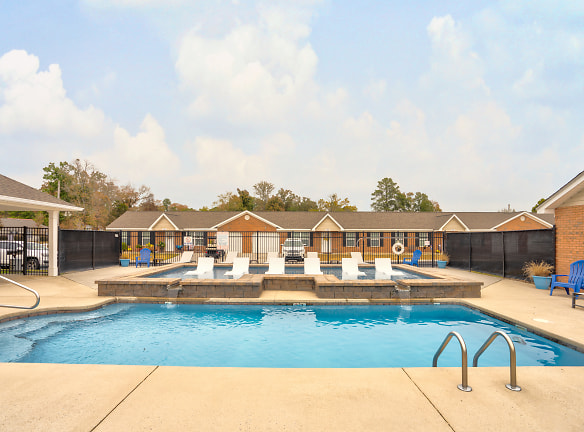- Home
- Georgia
- Fort-Oglethorpe
- Apartments
- The Villages At Fort Town Apartments
Contact Property
$979+per month
The Villages At Fort Town Apartments
304 Fort Town Dr
Fort Oglethorpe, GA 30742
1-2 bed, 1-2 bath • 300+ sq. ft.
2 Units Available
Managed by RAM Partners, LLC
Quick Facts
Property TypeApartments
Deposit$--
Lease Terms
6-Month, 7-Month, 8-Month, 9-Month, 10-Month, 11-Month, 12-Month, 14-Month, 15-Month, 16-Month
Pets
Cats Allowed, Dogs Allowed
* Cats Allowed Dog's & Cats Welcome , $600 Fee for Two Pets , Pet Rent per Pet. Breed restrictions apply. Call for information. Weight Restriction: 40 lbs, Dogs Allowed Dog's & Cats Welcome , $600 Fee for Two Pets , Pet Rent per Pet. Breed restrictions apply. Call for information. Weight Restriction: 40 lbs
Description
The Villages at Fort Town
Live the best of both worlds at The Villages at Fort Town, where the tranquil, carefree charm of small-town living is situated just minutes from I-75 Downtown Chattanooga in the heart of Fort Oglethorpe, GA. Offering Studios, 1 & 2 bedroom apartment homes. Select apartment homes have fully equipped kitchens with stainless steel appliances, washer/dryer connections, hardwood flooring, and assigned parking. The community offers climate controlled storage units. Come be a part of a vibrant neighborhood, one that's steps from everything, and a short drive from everything else.
.
.
Floor Plans + Pricing
Village Efficieny

Fort Town Place I

Fort Town Place VI

Fort Town Place III

Fort Town Place VII

Village at Fort Town

Fort Town Place II

Cottage Fort Town

Floor plans are artist's rendering. All dimensions are approximate. Actual product and specifications may vary in dimension or detail. Not all features are available in every rental home. Prices and availability are subject to change. Rent is based on monthly frequency. Additional fees may apply, such as but not limited to package delivery, trash, water, amenities, etc. Deposits vary. Please see a representative for details.
Manager Info
RAM Partners, LLC
Monday
08:30 AM - 05:00 PM
Tuesday
08:30 AM - 05:00 PM
Wednesday
08:30 AM - 05:00 PM
Thursday
08:30 AM - 05:00 PM
Friday
08:30 AM - 05:00 PM
Schools
Data by Greatschools.org
Note: GreatSchools ratings are based on a comparison of test results for all schools in the state. It is designed to be a starting point to help parents make baseline comparisons, not the only factor in selecting the right school for your family. Learn More
Features
Interior
Furnished Available
Air Conditioning
Cable Ready
Microwave
Stainless Steel Appliances
Washer & Dryer Connections
Refrigerator
Community
Emergency Maintenance
Extra Storage
Pet Park
Playground
Swimming Pool
On Site Management
Lifestyles
Furnished
Other
Washer / Dryer Connections
BBQ/Picnic Area
Stainless Appliances
Climate Controlled Storage Units
Hardwood Style Flooring
Dog Park
Spacious Closets
Ceramic Tile Entry
Minutes to I-75 & Downtown
TVA Energy Efficient
Fully Equipped Kitchens
Spacious Landscaping Grounds
We take fraud seriously. If something looks fishy, let us know.

