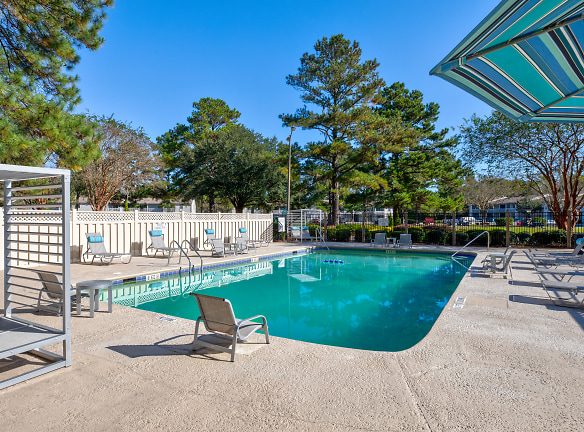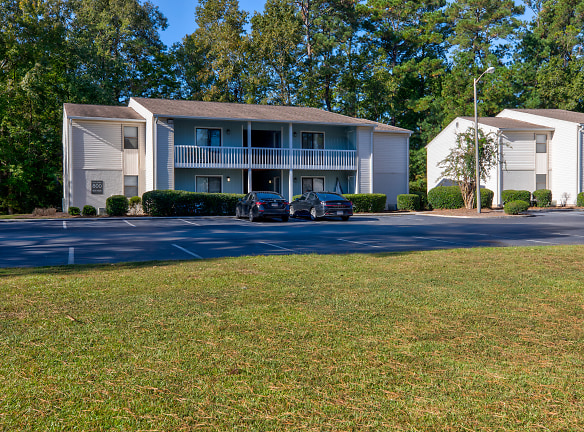- Home
- Georgia
- Savannah
- Apartments
- Kessler Point Apartments
Contact Property
$1,475+per month
Kessler Point Apartments
901 Kessler Ct
Savannah, GA 31408
1-3 bed, 1-2 bath
5 Units Available
Managed by Rreaf Residential
Quick Facts
Property TypeApartments
Deposit$--
NeighborhoodWest Chatham
Application Fee75
Lease Terms
Variable, 4-Month, 5-Month, 6-Month, 7-Month, 8-Month, 9-Month, 10-Month, 11-Month, 12-Month
Pets
Cats Allowed, Dogs Allowed, Breed Restriction
* Cats Allowed A non-refundable pet fee is due at move-in: $350 for one pet and an additional $350 for a second pet. Pet rent is $15/month per pet., Dogs Allowed A non-refundable pet fee is due at move-in: $350 for one pet and an additional $350 for a second pet. Pet rent is $15/month per pet., Breed Restriction Pet Breed Restrictions: Akita, Bullmastiff, Cane Corso, Chow Chow, Dalmatian, Doberman Pinscher, Fila Brasileiro, German Shepherd, Husky, Malamute, Pit Bull Terrier, Presa Canario, Rottweiler, Staffordshire Terrier and Wolf-Hybrids
Description
Kessler Point
Kessler Point is located west of the heart of Savannah, in Garden City, Georgia. Our lushly landscaped setting and wooded environment provide the perfect blend of urban and rural living. Situated near Highway 80 and Interstate 516, it's easy to explore the city and experience all that Chatham County has to offer, like the delicious dining, entertainment, and shopping nearby. Currently undergoing premium renovations, our one-, two-, and three-bedroom spacious apartment homes for rent include walk-in closets, ceiling fans, private balcony or patio, black kitchen appliances, and hardwood flooring. Our amenities include exclusive resident events, a business center, swimming pool, fitness center, and a bark park with agility equipment!
Floor Plans + Pricing
1 Bed 1 Bath

1 bd, 1 ba
Terms: Per Month
Deposit: Please Call
3 Bed 2 Bath

$1,585+
3 bd, 2 ba
Terms: Per Month
Deposit: Please Call
2 Bed 1 Bath

$1,475
2 bd, 1 ba
Terms: Per Month
Deposit: Please Call
2 Bed 2 Bath

2 bd, 2 ba
Terms: Per Month
Deposit: Please Call
Floor plans are artist's rendering. All dimensions are approximate. Actual product and specifications may vary in dimension or detail. Not all features are available in every rental home. Prices and availability are subject to change. Rent is based on monthly frequency. Additional fees may apply, such as but not limited to package delivery, trash, water, amenities, etc. Deposits vary. Please see a representative for details.
Manager Info
Rreaf Residential
Monday
09:00 AM - 06:00 PM
Tuesday
09:00 AM - 06:00 PM
Wednesday
09:00 AM - 06:00 PM
Thursday
09:00 AM - 06:00 PM
Friday
09:00 AM - 06:00 PM
Saturday
10:00 AM - 05:00 PM
Schools
Data by Greatschools.org
Note: GreatSchools ratings are based on a comparison of test results for all schools in the state. It is designed to be a starting point to help parents make baseline comparisons, not the only factor in selecting the right school for your family. Learn More
Features
Interior
Air Conditioning
Balcony
Cable Ready
Ceiling Fan(s)
Dishwasher
Hardwood Flooring
Washer & Dryer Connections
Washer & Dryer In Unit
Garbage Disposal
Patio
Refrigerator
Community
Accepts Credit Card Payments
Accepts Electronic Payments
Clubhouse
Emergency Maintenance
Fitness Center
Pet Park
Playground
Swimming Pool
On Site Maintenance
On Site Management
Pet Friendly
Lifestyles
Pet Friendly
Other
Energy-efficient Black Appliances includ Refrigerator w/Icemaker*
Vegetable Sprayer
Brushed Nickel Hardware and Gooseneck Kitchen Faucets*
Kitchen Pantry
Attractive Chair Rail in Dining Room
Decorative Light Fixtures and Window Coverings
Durable Wood-look Plank Flooring*
Linen Closet*
Walk-In Closets*
Beautiful Landscaping
Hammock Garden
24-hour Clothes Care Center
Free Wi-Fi at Fitness Center, Business Office, and Pool Area
Business Office with Copier, Scanner, and Fax
24-hour State-of-the-art Fitness Center
Car Care Center
We take fraud seriously. If something looks fishy, let us know.

