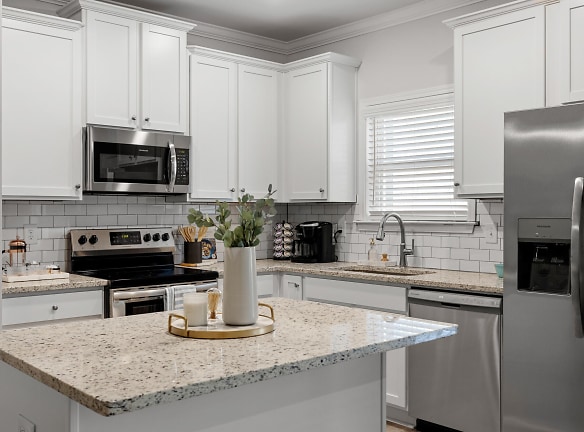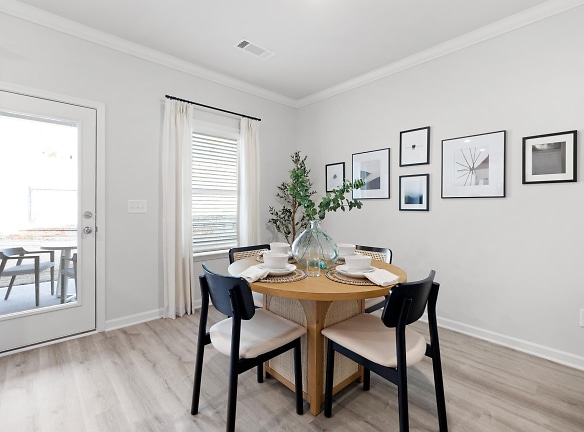- Home
- Georgia
- Jefferson
- Townhouses And Condos
- Brightside At Jefferson
Special Offer
Contact Property
Enjoy New Reduced Rates!! 3 Bedroom Townhome starting at $1,899 and 4 Bedroom Townhomes starting at $2,099. Contact our leasing office for more details. Pricing and specials are subject to change.
$2,099+per month
Brightside At Jefferson
503 Danielsville Street
Jefferson, GA 30549
3-4 bed, 2.5 bath • 1,645+ sq. ft.
6 Units Available
Managed by Audubon
Quick Facts
Property TypeTownhouses And Condos
Deposit$--
Lease Terms
Variable, 12-Month, 13-Month, 14-Month, 15-Month
Pets
Cats Allowed, Dogs Allowed
* Cats Allowed We welcome 2 pets per apartment home. There is a $350 pet fee (non-refundable) for the first pet, and $200 for the second. Pet rent is $20 per month per pet. There is a weight limit of 75 pounds per pet, and aggressive breeds are prohibited. Please call our Leasing Office for complete Pet Policy information. Weight Restriction: 75 lbs, Dogs Allowed We welcome 2 pets per apartment home. There is a $350 pet fee (non-refundable) for the first pet, and $200 for the second. Pet rent is $20 per month per pet. There is a weight limit of 75 pounds per pet, and aggressive breeds are prohibited. Please call our Leasing Office for complete Pet Policy information. Weight Restriction: 75 lbs
Description
Brightside at Jefferson
Come home to modern comfort at Brightside at Jefferson. The spacious, sophisticated interiors of our 3 & 4 townhomes inspire you from every angle, while our community amenities were designed to enhance your routine and streamline your days. This is your perfect retreat in Jackson County with access to abundant options for fun and necessities. Get cozy, stay connected, and revel in all the convenience.
Floor Plans + Pricing
3T

$2,100+
3 bd, 2.5 ba
1645+ sq. ft.
Terms: Per Month
Deposit: $200
4TE

$2,199+
4 bd, 2.5 ba
1645+ sq. ft.
Terms: Per Month
Deposit: $200
4T

$2,099+
4 bd, 2.5 ba
1645+ sq. ft.
Terms: Per Month
Deposit: $200
3TE

$2,200+
3 bd, 2.5 ba
1645+ sq. ft.
Terms: Per Month
Deposit: $200
Floor plans are artist's rendering. All dimensions are approximate. Actual product and specifications may vary in dimension or detail. Not all features are available in every rental home. Prices and availability are subject to change. Rent is based on monthly frequency. Additional fees may apply, such as but not limited to package delivery, trash, water, amenities, etc. Deposits vary. Please see a representative for details.
Manager Info
Audubon
Sunday
01:00 PM - 05:00 PM
Monday
08:30 AM - 05:30 PM
Tuesday
08:30 AM - 05:30 PM
Wednesday
08:30 AM - 05:30 PM
Thursday
08:30 AM - 05:30 PM
Friday
08:30 AM - 05:30 PM
Saturday
10:00 AM - 05:00 PM
Schools
Data by Greatschools.org
Note: GreatSchools ratings are based on a comparison of test results for all schools in the state. It is designed to be a starting point to help parents make baseline comparisons, not the only factor in selecting the right school for your family. Learn More
Features
Interior
Air Conditioning
Cable Ready
Dishwasher
Oversized Closets
Stainless Steel Appliances
Washer & Dryer In Unit
Patio
Refrigerator
Community
Accepts Electronic Payments
High Speed Internet Access
Pet Park
Playground
Swimming Pool
Lifestyles
New Construction
Other
Energy-Efficient, Stainless-Steel Appliances
Granite Countertops
Custom Cabinetry
Washer & Dryer Included
Wood-Style Flooring
Cable Included
Walk-In Closets
High-Speed Internet Access
Private Patio
Online Payments Available
Sparkling Swimming Pool
Close To Dog Park
We take fraud seriously. If something looks fishy, let us know.

